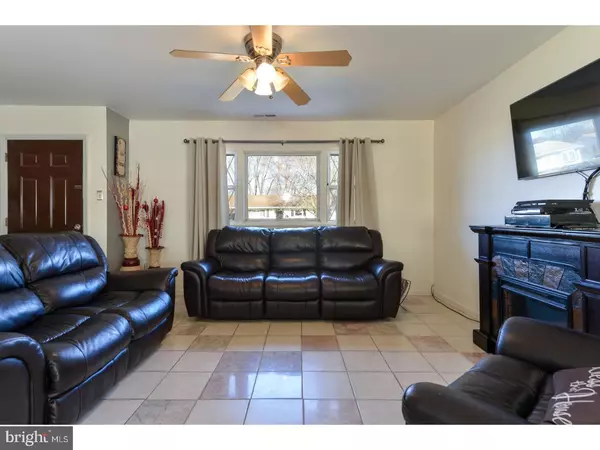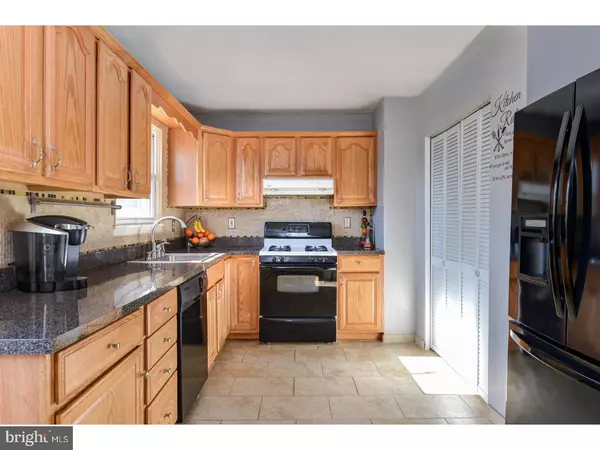$195,000
$189,900
2.7%For more information regarding the value of a property, please contact us for a free consultation.
109 FLINTLOCK RD Newark, DE 19713
4 Beds
1 Bath
1,200 SqFt
Key Details
Sold Price $195,000
Property Type Single Family Home
Sub Type Detached
Listing Status Sold
Purchase Type For Sale
Square Footage 1,200 sqft
Price per Sqft $162
Subdivision Birchwood Park
MLS Listing ID 1000062570
Sold Date 06/23/17
Style Ranch/Rambler
Bedrooms 4
Full Baths 1
HOA Y/N N
Abv Grd Liv Area 1,200
Originating Board TREND
Year Built 1957
Annual Tax Amount $1,259
Tax Year 2016
Lot Size 7,841 Sqft
Acres 0.18
Lot Dimensions 70X115
Property Description
Welcome home to this 4BR, 1BA ranch home in the Birchwood Park Community. Home has BRAND NEW Central Air and Gas Furnace. The main living area features durable ceramic tile flooring throughout and an open layout floor plan. The updated kitchen has plenty of cabinet and counter space, and a newly added breakfast bar, and countertops are brand new. Spacious Master Bedroom is part of the recently added addition to the home. 3 additional bedroom on the other end of the home. Enjoy summer months in your backyard hanging out on the beautiful Paver Patio and in the swimming pool!! Entire yard is fenced in and has 2 sheds included. Home is move in ready and waiting for it's new homeowners!!! Conveniently located near tons of restaurants and shopping and located just 1 minute off of I-95. Schedule your tour today!!SELLER IS OFFERING CLOSING HELP!!
Location
State DE
County New Castle
Area Newark/Glasgow (30905)
Zoning NC6.5
Rooms
Other Rooms Living Room, Dining Room, Primary Bedroom, Bedroom 2, Bedroom 3, Kitchen, Bedroom 1
Interior
Interior Features Ceiling Fan(s), Attic/House Fan, Kitchen - Eat-In
Hot Water Natural Gas
Heating Gas, Forced Air
Cooling Central A/C
Fireplace N
Heat Source Natural Gas
Laundry Main Floor
Exterior
Fence Other
Pool Above Ground
Water Access N
Accessibility None
Garage N
Building
Lot Description Front Yard, Rear Yard
Story 1
Sewer Public Sewer
Water Public
Architectural Style Ranch/Rambler
Level or Stories 1
Additional Building Above Grade
New Construction N
Schools
School District Christina
Others
Senior Community No
Tax ID 09-023.30-370
Ownership Fee Simple
Read Less
Want to know what your home might be worth? Contact us for a FREE valuation!

Our team is ready to help you sell your home for the highest possible price ASAP

Bought with Von Guerrero • RE/MAX Edge

GET MORE INFORMATION





