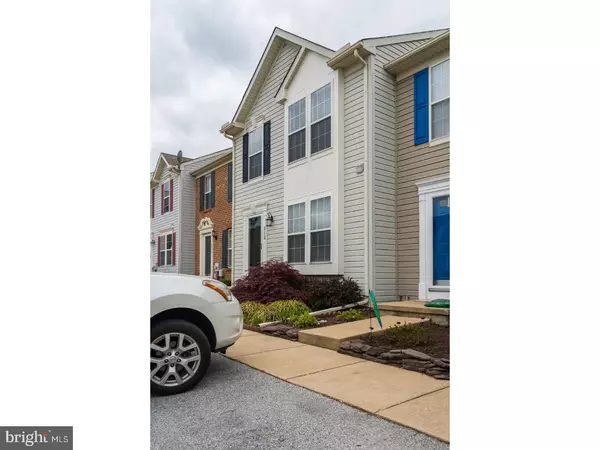$185,700
$190,000
2.3%For more information regarding the value of a property, please contact us for a free consultation.
213 BARRETT RUN PL Newark, DE 19702
2 Beds
3 Baths
1,415 SqFt
Key Details
Sold Price $185,700
Property Type Townhouse
Sub Type Interior Row/Townhouse
Listing Status Sold
Purchase Type For Sale
Square Footage 1,415 sqft
Price per Sqft $131
Subdivision Barrett Run
MLS Listing ID 1000064582
Sold Date 06/28/17
Style Traditional
Bedrooms 2
Full Baths 2
Half Baths 1
HOA Fees $9/ann
HOA Y/N Y
Abv Grd Liv Area 1,415
Originating Board TREND
Year Built 1997
Annual Tax Amount $1,686
Tax Year 2016
Lot Size 1,742 Sqft
Acres 0.04
Lot Dimensions 20X85
Property Description
Great starter home is this two bedroom, 2.5 bath town home that is in immaculate condition located in Barrett Run. This home has had lots recent updates that include newer neutral carpeting, hot water heater and fresh paint throughout. The two bedrooms are spacious with two full baths on the upper level. In addition to more living space is the nicely finished basement and the large rear deck for grilling, relaxing or entertaining in the upcoming warmer weather which overlooks the large rear yard. This awesome home is in move-in condition, located minutes to I-95 and shopping. Included in the sale are many new cordless blinds, ceiling fans, washer, dryer and refrigerator and the exterior is maintenance free. There is lots of storage space and the large kitchen which is a great gathering room has stainless steel appliances Definitely a gem of a home.
Location
State DE
County New Castle
Area Newark/Glasgow (30905)
Zoning NCPUD
Rooms
Other Rooms Living Room, Primary Bedroom, Kitchen, Family Room, Bedroom 1
Basement Full, Fully Finished
Interior
Interior Features Kitchen - Eat-In
Hot Water Natural Gas
Heating Gas, Forced Air
Cooling Central A/C
Flooring Fully Carpeted, Vinyl, Tile/Brick
Equipment Oven - Self Cleaning, Dishwasher, Disposal
Fireplace N
Appliance Oven - Self Cleaning, Dishwasher, Disposal
Heat Source Natural Gas
Laundry Lower Floor
Exterior
Exterior Feature Deck(s)
Water Access N
Roof Type Pitched
Accessibility None
Porch Deck(s)
Garage N
Building
Lot Description Front Yard, Rear Yard
Story 2
Sewer Public Sewer
Water Public
Architectural Style Traditional
Level or Stories 2
Additional Building Above Grade
Structure Type 9'+ Ceilings
New Construction N
Schools
School District Christina
Others
Senior Community No
Tax ID 09-038.40-030
Ownership Fee Simple
Acceptable Financing Conventional, FHA 203(b)
Listing Terms Conventional, FHA 203(b)
Financing Conventional,FHA 203(b)
Read Less
Want to know what your home might be worth? Contact us for a FREE valuation!

Our team is ready to help you sell your home for the highest possible price ASAP

Bought with Johanna Novack • Pantano Real Estate Inc

GET MORE INFORMATION





