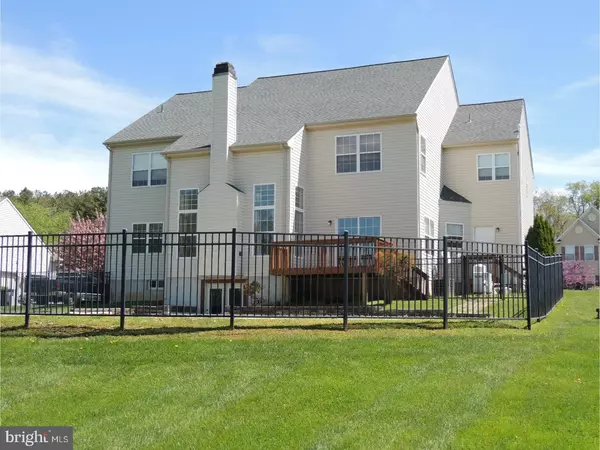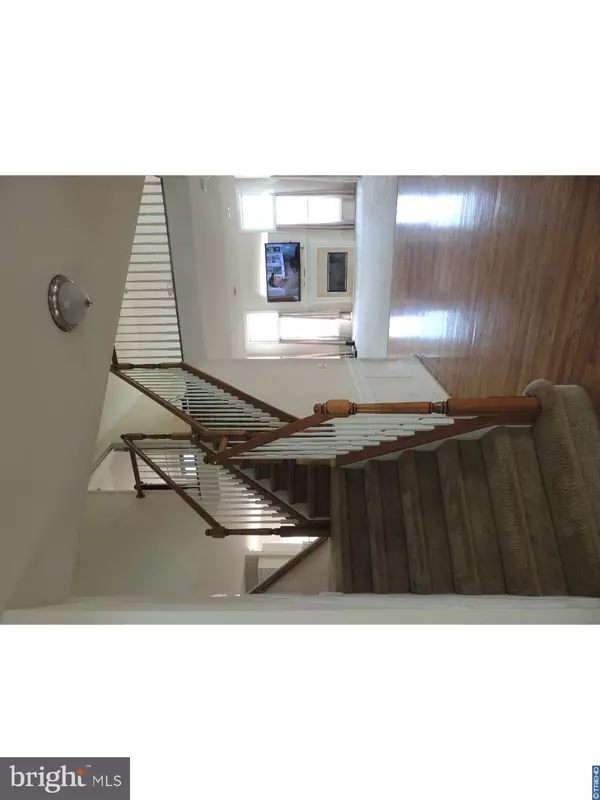$400,000
$420,000
4.8%For more information regarding the value of a property, please contact us for a free consultation.
18 MONTAGUE RD Newark, DE 19713
4 Beds
4 Baths
4,875 SqFt
Key Details
Sold Price $400,000
Property Type Single Family Home
Sub Type Detached
Listing Status Sold
Purchase Type For Sale
Square Footage 4,875 sqft
Price per Sqft $82
Subdivision Beaulieu
MLS Listing ID 1000064524
Sold Date 08/14/17
Style Colonial
Bedrooms 4
Full Baths 4
HOA Fees $16/ann
HOA Y/N Y
Abv Grd Liv Area 4,875
Originating Board TREND
Year Built 1999
Annual Tax Amount $4,671
Tax Year 2016
Lot Size 0.350 Acres
Acres 0.35
Lot Dimensions 88X171
Property Description
Stunning 2 story . 2 story foyer with open rail overlook, butterfly staircase, liv rm ready for a pellet stove & din rm w/ box window, tons of molding through out including stately pillars & hardwood floors. Kitchen w/42 white cabinets, pantry, built in desk, center island & separate brfst bar, breakfast rm w/butlers pantry & slider to deck. 2 story Family rm w/marble wood burning fireplace & tons of windows. 1st floor office w/hardwood, 1st floor full bath. Previously finished basement is ready to be finished again. , French doors lead to back yard pool area, 2 lg areas for entertaining & full bath. Master suite w/cherry hardwood floor, tray ceiling, lots of moldings, 2 walk in closets, 12x13 sitting rm w/ hardwood floor, 4 pc bath w/Jacuzzi tub, db sink vanity & separate dressing vanity. 3 more bedrooms,full bath & loft with built in desk finish upstairs. In-ground Anthony/Sylvan pool w/fence surround. Transfer puts this home back on the market.
Location
State DE
County New Castle
Area Newark/Glasgow (30905)
Zoning NC21
Rooms
Other Rooms Living Room, Dining Room, Primary Bedroom, Bedroom 2, Bedroom 3, Kitchen, Family Room, Bedroom 1, Other
Basement Full, Unfinished, Outside Entrance
Interior
Interior Features Primary Bath(s), Kitchen - Island, Butlers Pantry, Ceiling Fan(s), Kitchen - Eat-In
Hot Water Natural Gas
Heating Gas, Forced Air
Cooling Central A/C
Fireplaces Number 1
Equipment Dishwasher, Disposal
Fireplace Y
Appliance Dishwasher, Disposal
Heat Source Natural Gas
Laundry Main Floor
Exterior
Garage Spaces 5.0
Pool In Ground
Water Access N
Accessibility None
Attached Garage 2
Total Parking Spaces 5
Garage Y
Building
Story 2
Sewer Public Sewer
Water Public
Architectural Style Colonial
Level or Stories 2
Additional Building Above Grade
Structure Type 9'+ Ceilings,High
New Construction N
Schools
School District Christina
Others
Senior Community No
Tax ID 11-008.00-216
Ownership Fee Simple
Acceptable Financing Conventional, VA
Listing Terms Conventional, VA
Financing Conventional,VA
Read Less
Want to know what your home might be worth? Contact us for a FREE valuation!

Our team is ready to help you sell your home for the highest possible price ASAP

Bought with Janell S Foster • BHHS Fox & Roach-Christiana

GET MORE INFORMATION





