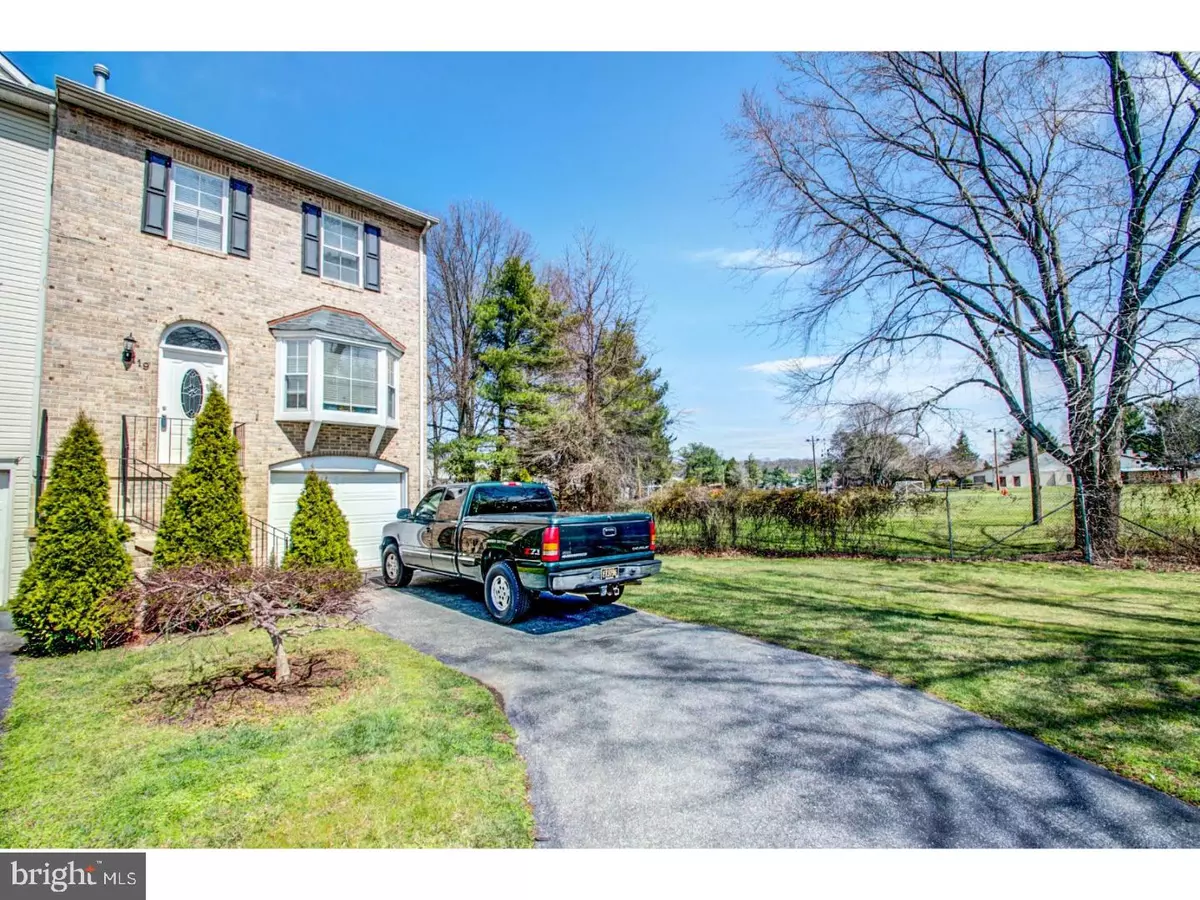$212,000
$214,900
1.3%For more information regarding the value of a property, please contact us for a free consultation.
119 EDWARD LEE CT Newark, DE 19713
3 Beds
3 Baths
1,275 SqFt
Key Details
Sold Price $212,000
Property Type Townhouse
Sub Type End of Row/Townhouse
Listing Status Sold
Purchase Type For Sale
Square Footage 1,275 sqft
Price per Sqft $166
Subdivision Red House Plantation
MLS Listing ID 1000062972
Sold Date 06/19/17
Style Other
Bedrooms 3
Full Baths 2
Half Baths 1
HOA Fees $14/ann
HOA Y/N Y
Abv Grd Liv Area 1,275
Originating Board TREND
Year Built 1990
Annual Tax Amount $1,823
Tax Year 2016
Lot Size 3,920 Sqft
Acres 0.09
Lot Dimensions 20X126
Property Description
Welcome to this well maintained 3 bedroom 2 1/2 bathroom end unit townhome. Kitchen offers granite counter tops, SS appliances and custom cabinets all less then 3 years old. The spacious family room has updated flooring and a gas fire place. The family room sliding door opens to a freshly stained 13'X12' deck that overlooks the backyard. Updated carpet flows into all 3 bedrooms. Spacious Master bedroom has its own private bathroom. Upstairs also has 2 spare bedrooms with a full hallway bathroom. The lower level offers a laundry room with an entrance to the 1 car garage and a 16'X10' room which can be used for entertaining, home office or an exercise room. HVAC, roof and all plumbing are less then 3 years old.
Location
State DE
County New Castle
Area Newark/Glasgow (30905)
Zoning NCTH
Rooms
Other Rooms Living Room, Primary Bedroom, Bedroom 2, Kitchen, Family Room, Bedroom 1, Laundry, Other
Basement Full
Interior
Interior Features Primary Bath(s), Kitchen - Eat-In
Hot Water Natural Gas
Heating Gas, Forced Air
Cooling Central A/C
Flooring Wood, Fully Carpeted, Tile/Brick
Fireplaces Number 1
Fireplaces Type Gas/Propane
Equipment Oven - Self Cleaning
Fireplace Y
Appliance Oven - Self Cleaning
Heat Source Natural Gas
Laundry Lower Floor
Exterior
Exterior Feature Deck(s)
Garage Spaces 4.0
Water Access N
Accessibility None
Porch Deck(s)
Attached Garage 1
Total Parking Spaces 4
Garage Y
Building
Lot Description Cul-de-sac
Story 2
Sewer Public Sewer
Water Public
Architectural Style Other
Level or Stories 2
Additional Building Above Grade
New Construction N
Schools
School District Christina
Others
HOA Fee Include Common Area Maintenance,Snow Removal
Senior Community No
Tax ID 09-028.20-154
Ownership Fee Simple
Acceptable Financing Conventional, VA, USDA
Listing Terms Conventional, VA, USDA
Financing Conventional,VA,USDA
Read Less
Want to know what your home might be worth? Contact us for a FREE valuation!

Our team is ready to help you sell your home for the highest possible price ASAP

Bought with Jonathan J Park • Long & Foster Real Estate, Inc.

GET MORE INFORMATION





