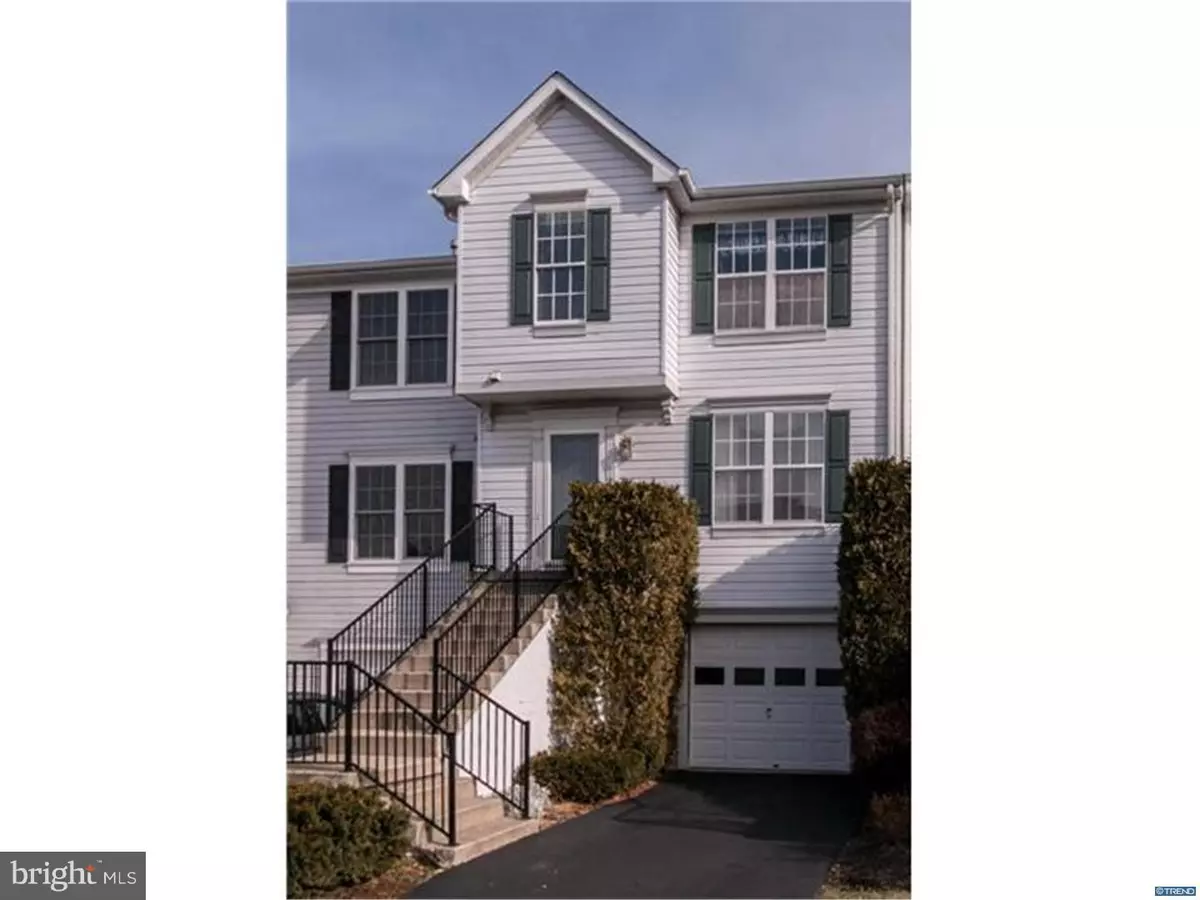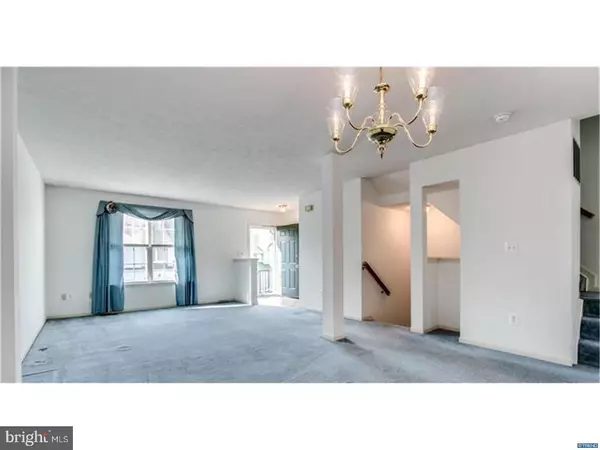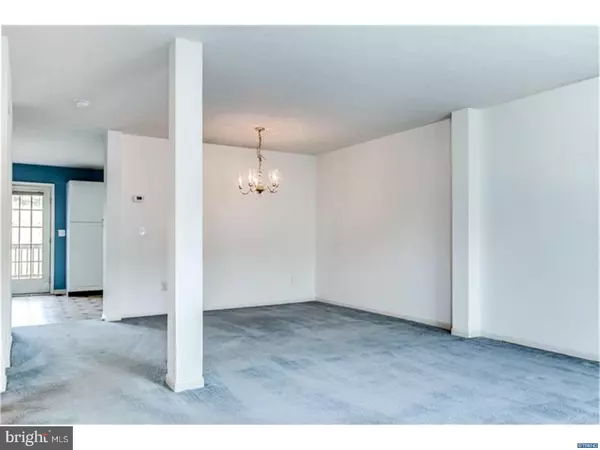$207,000
$209,900
1.4%For more information regarding the value of a property, please contact us for a free consultation.
1102 OAKLAND CT Newark, DE 19711
3 Beds
3 Baths
1,850 SqFt
Key Details
Sold Price $207,000
Property Type Townhouse
Sub Type Interior Row/Townhouse
Listing Status Sold
Purchase Type For Sale
Square Footage 1,850 sqft
Price per Sqft $111
Subdivision The Ridge
MLS Listing ID 1000059464
Sold Date 02/17/17
Style Colonial
Bedrooms 3
Full Baths 2
Half Baths 1
HOA Fees $150/mo
HOA Y/N Y
Abv Grd Liv Area 1,850
Originating Board TREND
Year Built 1995
Annual Tax Amount $2,350
Tax Year 2016
Lot Size 2,614 Sqft
Acres 0.06
Lot Dimensions 126.70X20
Property Description
This pretty 3 bedroom, 2 bath town home is priced below the appraised value and is available for immediate occupancy. All it needs are your finishing touches to make it your own! It enjoys the convenience of a central Pike Creek area location in the popular community of The Ridge. A new front storm door welcomes you to the floor plan that includes an open living room and dining room; a sunny kitchen with a breakfast nook and deck access; nicely sized bedrooms, including a spacious master with its own full bath; and a finished lower level with a family room and a large combination storage, utility, and laundry area. All three bedrooms feature large closets with custom organizers and also have ceiling fans. The living room, dining room, and stairwells from the lower level to the second floor have all been freshly painted. There"s a one car garage, driveway parking, overflow community parking, and park land. The monthly $150 HOA fee (2017) includes trash pick-up; lawn care (mowing and fertilizing); snow removal; periodic driveway resealing; common area maintenance; and use of the nearby community club house that includes a pool, a gym, and tennis courts. Enjoy area shopping, dining, and parks. Move right in and experience low maintenance living!!!
Location
State DE
County New Castle
Area Newark/Glasgow (30905)
Zoning RES
Rooms
Other Rooms Living Room, Dining Room, Primary Bedroom, Bedroom 2, Kitchen, Family Room, Bedroom 1, Attic
Basement Full
Interior
Interior Features Primary Bath(s), Kitchen - Island, Ceiling Fan(s), Breakfast Area
Hot Water Natural Gas
Heating Gas, Forced Air
Cooling Central A/C
Flooring Fully Carpeted, Vinyl
Equipment Built-In Range, Dishwasher, Disposal
Fireplace N
Appliance Built-In Range, Dishwasher, Disposal
Heat Source Natural Gas
Laundry Lower Floor
Exterior
Exterior Feature Deck(s)
Garage Spaces 3.0
Utilities Available Cable TV
Amenities Available Swimming Pool, Tennis Courts, Club House
Water Access N
Roof Type Shingle
Accessibility None
Porch Deck(s)
Attached Garage 1
Total Parking Spaces 3
Garage Y
Building
Lot Description Open
Story 2
Foundation Brick/Mortar
Sewer Public Sewer
Water Public
Architectural Style Colonial
Level or Stories 2
Additional Building Above Grade
New Construction N
Schools
Elementary Schools Linden Hill
Middle Schools Skyline
High Schools John Dickinson
School District Red Clay Consolidated
Others
HOA Fee Include Pool(s),Common Area Maintenance,Lawn Maintenance,Snow Removal,Trash,Health Club
Senior Community No
Tax ID 08-030.10-289
Ownership Fee Simple
Acceptable Financing Conventional, VA, FHA 203(b)
Listing Terms Conventional, VA, FHA 203(b)
Financing Conventional,VA,FHA 203(b)
Read Less
Want to know what your home might be worth? Contact us for a FREE valuation!

Our team is ready to help you sell your home for the highest possible price ASAP

Bought with MaryBeth Tribbitt • Patterson-Schwartz-Hockessin

GET MORE INFORMATION





