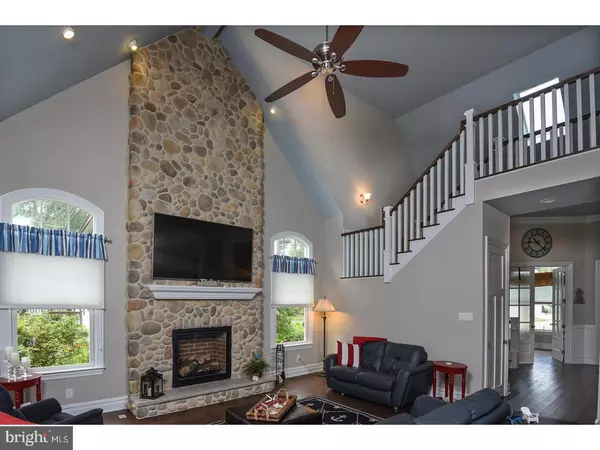$500,000
$549,900
9.1%For more information regarding the value of a property, please contact us for a free consultation.
40 LAKESHORE DR Hammonton, NJ 08037
4 Beds
3 Baths
2,615 SqFt
Key Details
Sold Price $500,000
Property Type Single Family Home
Sub Type Detached
Listing Status Sold
Purchase Type For Sale
Square Footage 2,615 sqft
Price per Sqft $191
Subdivision None Available
MLS Listing ID 1000058686
Sold Date 09/15/17
Style Traditional
Bedrooms 4
Full Baths 2
Half Baths 1
HOA Y/N N
Abv Grd Liv Area 2,615
Originating Board TREND
Year Built 2013
Annual Tax Amount $9,476
Tax Year 2016
Lot Size 0.440 Acres
Acres 0.44
Lot Dimensions 70X297
Property Description
Stunning custom built home with attention to detail from the 3/4" inch solid maple floors and interior doors, to custom moldings and trim throughout. Home offers great floor plan with first floor master suite with cathedral ceiling. Chef's kitchen with large center island, pot filler and pantry. Custom Wellborn cabinets and stainless steel appliances. Jenn-Air dishwasher and 6 burner gas stove, griddle and double oven combination. Large Samsung French 4 door refrigerator with android apps. Alarm system, central vac system and floor to ceiling stone framed gas fireplace in great room with 24 foot vaulted ceiling. Kitchen also has wet bar area with wine fridge and additional cabinets for storage. The backyard boasts a great atmosphere for entertaining. Step out into an outdoor retreat as you enter the lanai with outdoor kitchen, ceiling fans, tv hookup and natural gas fireplace. Salt water in-ground pool with outdoor half bath. A must see property for the discriminating buyer.
Location
State NJ
County Atlantic
Area Hammonton Town (20113)
Zoning R-1
Rooms
Other Rooms Living Room, Dining Room, Primary Bedroom, Bedroom 2, Bedroom 3, Kitchen, Family Room, Bedroom 1, Laundry, Other, Attic
Interior
Interior Features Primary Bath(s), Kitchen - Island, Butlers Pantry, Skylight(s), Ceiling Fan(s), Attic/House Fan, Central Vacuum, Sprinkler System, Wet/Dry Bar, Breakfast Area
Hot Water Natural Gas
Heating Gas, Forced Air, Zoned, Programmable Thermostat
Cooling Central A/C, Energy Star Cooling System
Flooring Wood, Fully Carpeted, Tile/Brick
Fireplaces Number 2
Fireplaces Type Stone, Gas/Propane
Equipment Built-In Range, Oven - Double, Oven - Self Cleaning, Disposal
Fireplace Y
Window Features Energy Efficient
Appliance Built-In Range, Oven - Double, Oven - Self Cleaning, Disposal
Heat Source Natural Gas
Laundry Main Floor
Exterior
Exterior Feature Patio(s), Porch(es)
Parking Features Oversized
Garage Spaces 5.0
Fence Other
Pool In Ground
Utilities Available Cable TV
Water Access N
Roof Type Shingle
Accessibility None
Porch Patio(s), Porch(es)
Attached Garage 2
Total Parking Spaces 5
Garage Y
Building
Story 2
Foundation Brick/Mortar
Sewer Public Sewer
Water Public
Architectural Style Traditional
Level or Stories 2
Additional Building Above Grade, Shed
Structure Type Cathedral Ceilings,9'+ Ceilings
New Construction N
Schools
School District Hammonton Town Schools
Others
Senior Community No
Tax ID 13-04113-00013
Ownership Fee Simple
Security Features Security System
Acceptable Financing Conventional
Listing Terms Conventional
Financing Conventional
Read Less
Want to know what your home might be worth? Contact us for a FREE valuation!

Our team is ready to help you sell your home for the highest possible price ASAP

Bought with Heather F Davidson • RE/MAX Tri County
GET MORE INFORMATION





