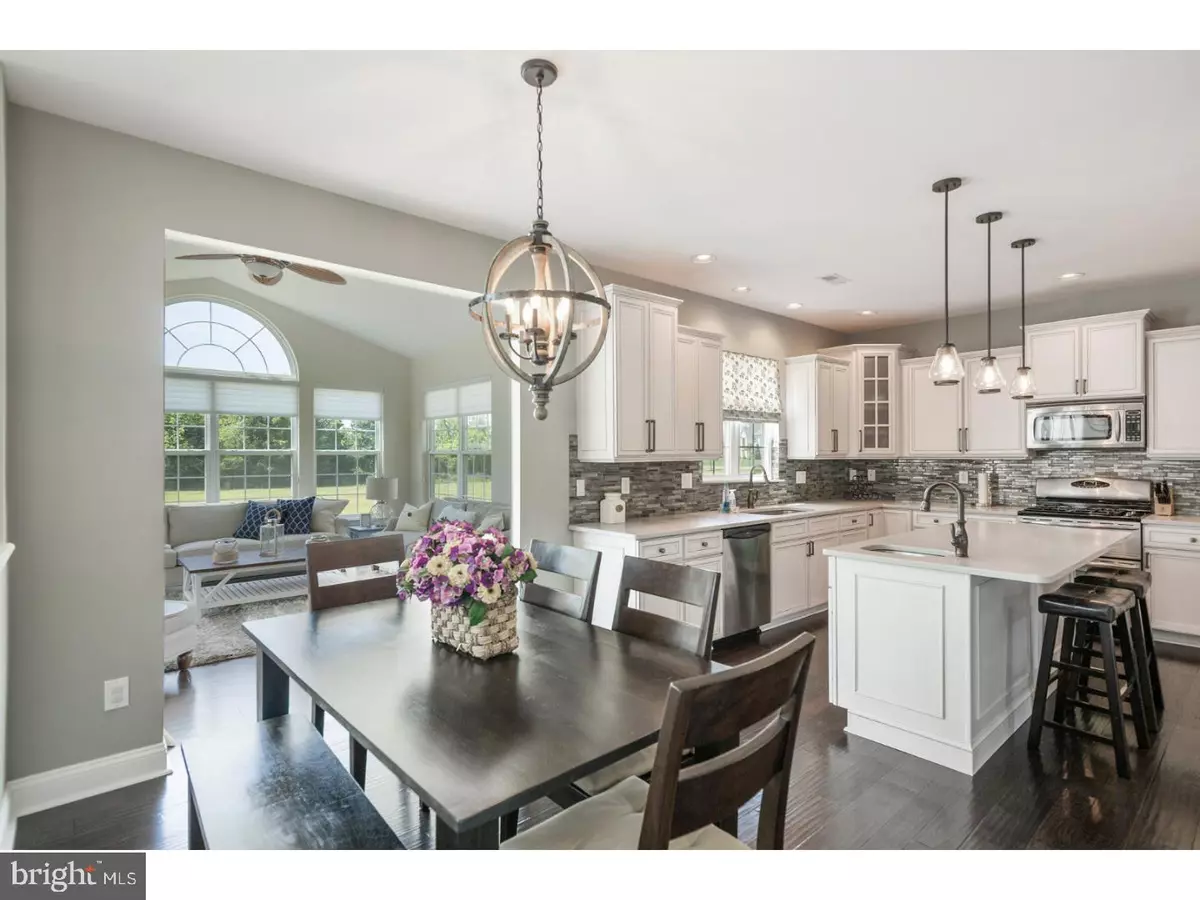$466,000
$449,000
3.8%For more information regarding the value of a property, please contact us for a free consultation.
404 LONG MEADOW DR Mullica Hill, NJ 08062
4 Beds
3 Baths
4,106 SqFt
Key Details
Sold Price $466,000
Property Type Single Family Home
Sub Type Detached
Listing Status Sold
Purchase Type For Sale
Square Footage 4,106 sqft
Price per Sqft $113
Subdivision Andover Place
MLS Listing ID 1000053156
Sold Date 07/07/17
Style Contemporary
Bedrooms 4
Full Baths 2
Half Baths 1
HOA Fees $60/ann
HOA Y/N Y
Abv Grd Liv Area 4,106
Originating Board TREND
Year Built 2006
Annual Tax Amount $12,920
Tax Year 2016
Lot Size 1.000 Acres
Acres 1.0
Lot Dimensions 000 X 000
Property Description
Pride of ownership is evident the moment you pull up to this immaculately maintained, upgraded home! Located in the highly desirable Clearview school district and the much sought after community of Andover Place sits your DREAM HOME! As you pull up to this home your eye is immediately drawn to the amazing stucco facade with impeccable professional landscaping. Enter into the dramatic entry featuring a 2 story foyer with hardwood flooring and a beautiful staircase with wrought iron spindles. Elegantly appointed architectural details throughout exemplify the care and attention that the current owners have placed into the construction of this home. Allow the gleaming hardwood floors to guide you through. Entertaining is easy with this wide-open floor plan. The open eat-in kitchen boasts granite counter-tops, stainless steel appliances, 42" cabinets with under-cabinet lighting & a large island with bar stool seating. The kitchen opens up to the amazing great room. The focal point of the room is, of course, the gas fireplace featuring stone that stretches from floor to ceiling. Tons of natural light with all of the windows in this room really make this space warm and inviting. Just off of the kitchen is a morning room complete with custom window drapes for the windows that wrap around the entire room. Don't forget the man-cave! Currently set up with a sitting area & pool table area, this space can be used for many different things! Upstairs to the second floor you'll find your master suite. You'll never want to leave this space! The master suite features a tray ceiling, sitting room, & a walk-in closet. Don't forget the master bath! You'll feel like you have your very own spa to come home to each and every day. Boasting his & her sinks, a large soaking tub, & plenty of storage space. All bedrooms are generously sized with room for the entire family. Don't wait on this beautiful home, it won't be around for long!
Location
State NJ
County Gloucester
Area Harrison Twp (20808)
Zoning R1
Rooms
Other Rooms Living Room, Dining Room, Primary Bedroom, Bedroom 2, Bedroom 3, Kitchen, Family Room, Bedroom 1, Other, Attic
Basement Full, Unfinished, Drainage System
Interior
Interior Features Primary Bath(s), Kitchen - Island, Butlers Pantry, Ceiling Fan(s), WhirlPool/HotTub, Stall Shower, Kitchen - Eat-In
Hot Water Natural Gas
Heating Gas, Forced Air, Zoned
Cooling Central A/C
Flooring Wood, Fully Carpeted, Vinyl
Fireplaces Number 1
Fireplaces Type Stone, Gas/Propane
Equipment Cooktop, Built-In Range, Oven - Double, Oven - Self Cleaning, Dishwasher, Refrigerator, Disposal, Energy Efficient Appliances, Built-In Microwave
Fireplace Y
Window Features Energy Efficient
Appliance Cooktop, Built-In Range, Oven - Double, Oven - Self Cleaning, Dishwasher, Refrigerator, Disposal, Energy Efficient Appliances, Built-In Microwave
Heat Source Natural Gas
Laundry Main Floor
Exterior
Parking Features Inside Access, Garage Door Opener
Garage Spaces 5.0
Utilities Available Cable TV
Water Access N
Roof Type Pitched,Shingle
Accessibility None
Attached Garage 2
Total Parking Spaces 5
Garage Y
Building
Lot Description Corner, Cul-de-sac, Level, Open, Front Yard, Rear Yard, SideYard(s)
Story 2
Foundation Concrete Perimeter
Sewer On Site Septic
Water Private/Community Water
Architectural Style Contemporary
Level or Stories 2
Additional Building Above Grade
Structure Type Cathedral Ceilings,9'+ Ceilings,High
New Construction N
Schools
Middle Schools Clearview Regional
High Schools Clearview Regional
School District Clearview Regional Schools
Others
HOA Fee Include Common Area Maintenance
Senior Community No
Tax ID 08-00049 13-00025
Ownership Fee Simple
Security Features Security System
Read Less
Want to know what your home might be worth? Contact us for a FREE valuation!

Our team is ready to help you sell your home for the highest possible price ASAP

Bought with Joanna Papadaniil • BHHS Fox & Roach-Mullica Hill South
GET MORE INFORMATION





