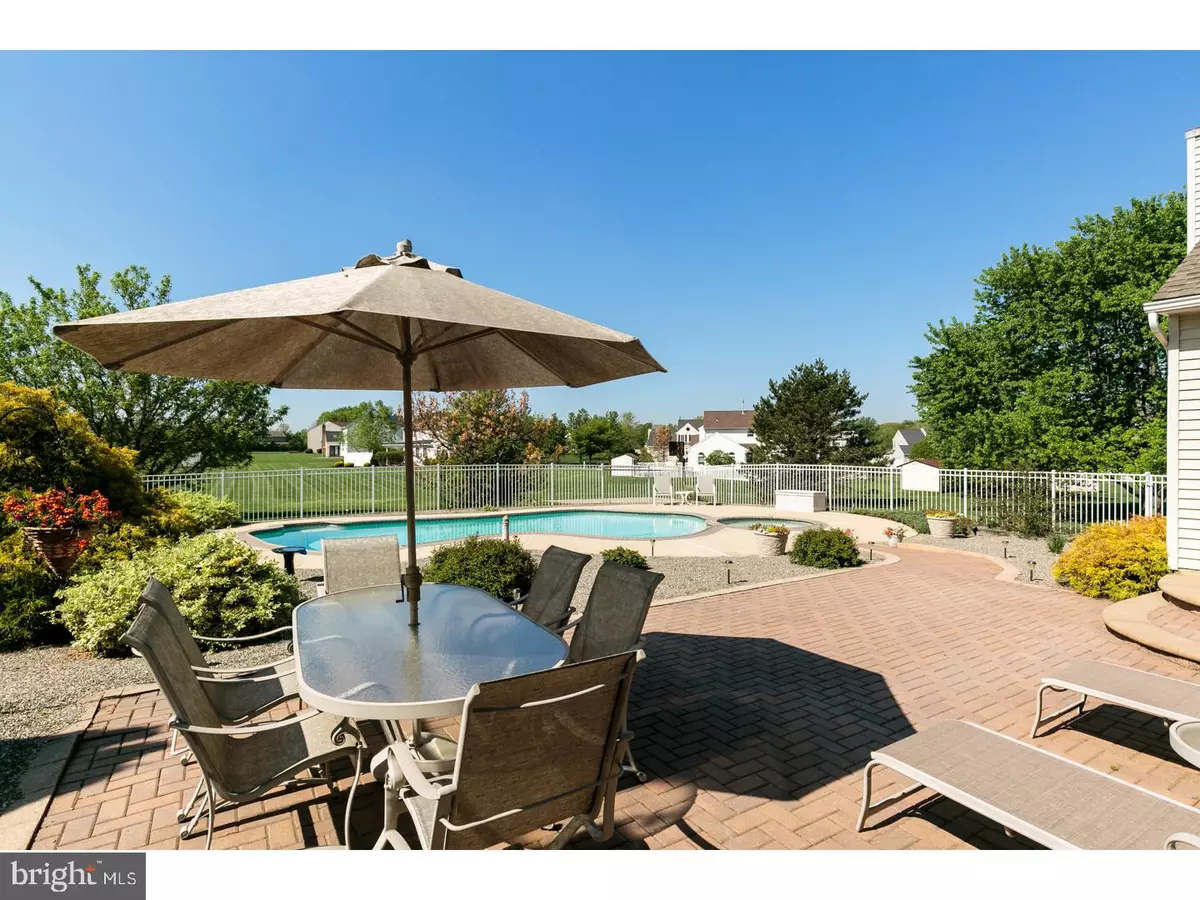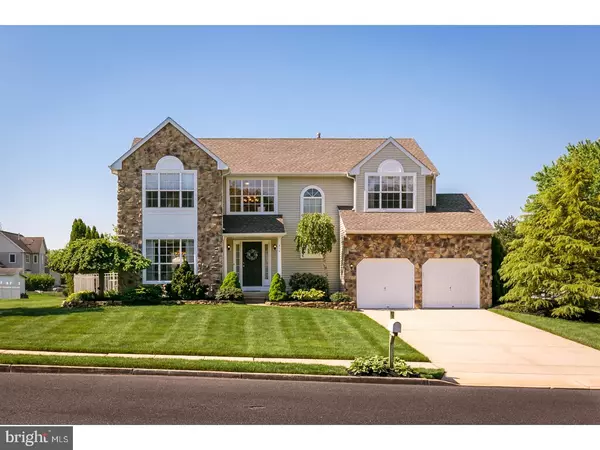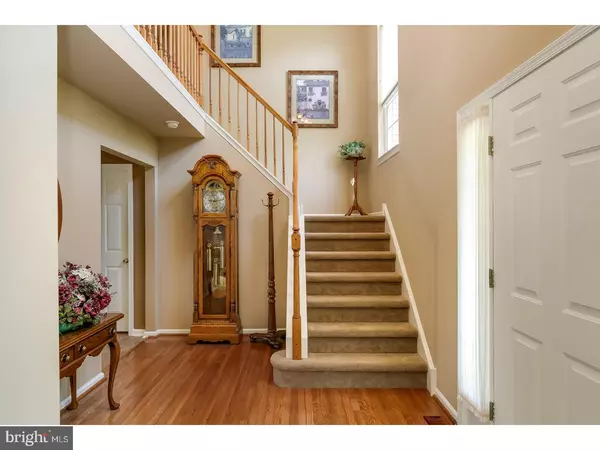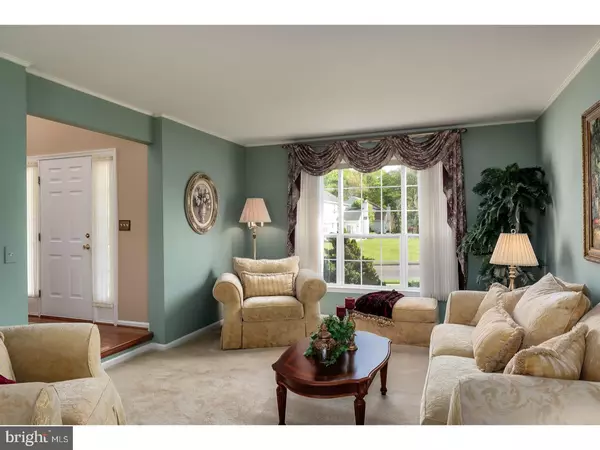$375,000
$369,900
1.4%For more information regarding the value of a property, please contact us for a free consultation.
216 HARRISON RIDGE DR Mullica Hill, NJ 08062
4 Beds
3 Baths
2,466 SqFt
Key Details
Sold Price $375,000
Property Type Single Family Home
Sub Type Detached
Listing Status Sold
Purchase Type For Sale
Square Footage 2,466 sqft
Price per Sqft $152
Subdivision Harrison Ridge
MLS Listing ID 1000052880
Sold Date 07/12/17
Style Colonial
Bedrooms 4
Full Baths 2
Half Baths 1
HOA Fees $6/ann
HOA Y/N Y
Abv Grd Liv Area 2,466
Originating Board TREND
Year Built 1994
Annual Tax Amount $8,970
Tax Year 2016
Lot Size 0.520 Acres
Acres 0.52
Lot Dimensions 150 X 150
Property Description
LET THE SUN SHINE .... That's what you'll be saying all this summer as you spend countless hours entertaining outside on a stunning PAVER patio and splashing around in your in-ground, salt-water, natural gas heated, GUNITE concrete swimming POOL that features an attached SPA and color-changing FIBER OPTIC pool lighting. Located in Mullica Chase in Harrison Township, you definitely won't want to miss seeing this beautifully upgraded and maintained 2-story colonial with immaculate landscaping. Everything has already been upgraded, including a new HVAC system (including compressor) in June 2016, a like-new kitchen featuring GRANITE countertops, tiled BACKSPLASH and newer STAINLESS STEEL APPLIANCES. The Master bath was remodeled (including ceramic tile and granite vanity top) in December 2013 and the ROOF and family room SKYLIGHTS were replaced in May 2014. Need more? The entire second floor had new carpets installed in June 2015, all interior rooms were RECENTLY PAINTED with NEUTRAL colors and new interior lighting fixtures were installed. The floor plan in this home is great with a large entry foyer, SUNKEN living room and family room, a nice TRAY CEILING in the master bedroom suite and a convenient 1st floor laundry room that has newer flooring which was installed in June 2015. Come winter, you'll stay nice and warm as you huddle around the cozy wood-burning FIREPLACE in the CATHEDRAL CEILING family room. Lastly, there is large basement, an attached 2-car garage and a lawn IRRIGATION System to keep everything looking perfect outside. Truly, a great find and a place that you'll be proud to call home!
Location
State NJ
County Gloucester
Area Harrison Twp (20808)
Zoning RESID
Rooms
Other Rooms Living Room, Dining Room, Primary Bedroom, Bedroom 2, Bedroom 3, Kitchen, Family Room, Bedroom 1, Other
Basement Full
Interior
Interior Features Kitchen - Island, Butlers Pantry, Skylight(s), Ceiling Fan(s), Dining Area
Hot Water Natural Gas
Heating Gas, Forced Air
Cooling Central A/C
Flooring Wood
Fireplaces Number 1
Fireplace Y
Heat Source Natural Gas
Laundry Main Floor
Exterior
Exterior Feature Patio(s)
Garage Spaces 2.0
Fence Other
Pool In Ground
Utilities Available Cable TV
Water Access N
Accessibility None
Porch Patio(s)
Attached Garage 2
Total Parking Spaces 2
Garage Y
Building
Lot Description Level
Story 2
Sewer Public Sewer
Water Public
Architectural Style Colonial
Level or Stories 2
Additional Building Above Grade
New Construction N
Schools
Middle Schools Clearview Regional
High Schools Clearview Regional
School District Clearview Regional Schools
Others
HOA Fee Include Common Area Maintenance
Senior Community No
Tax ID 08-00050 03-00018
Ownership Fee Simple
Acceptable Financing Conventional, VA, FHA 203(b)
Listing Terms Conventional, VA, FHA 203(b)
Financing Conventional,VA,FHA 203(b)
Read Less
Want to know what your home might be worth? Contact us for a FREE valuation!

Our team is ready to help you sell your home for the highest possible price ASAP

Bought with Robert J Dick Sr • Keller Williams Realty - Washington Township
GET MORE INFORMATION





