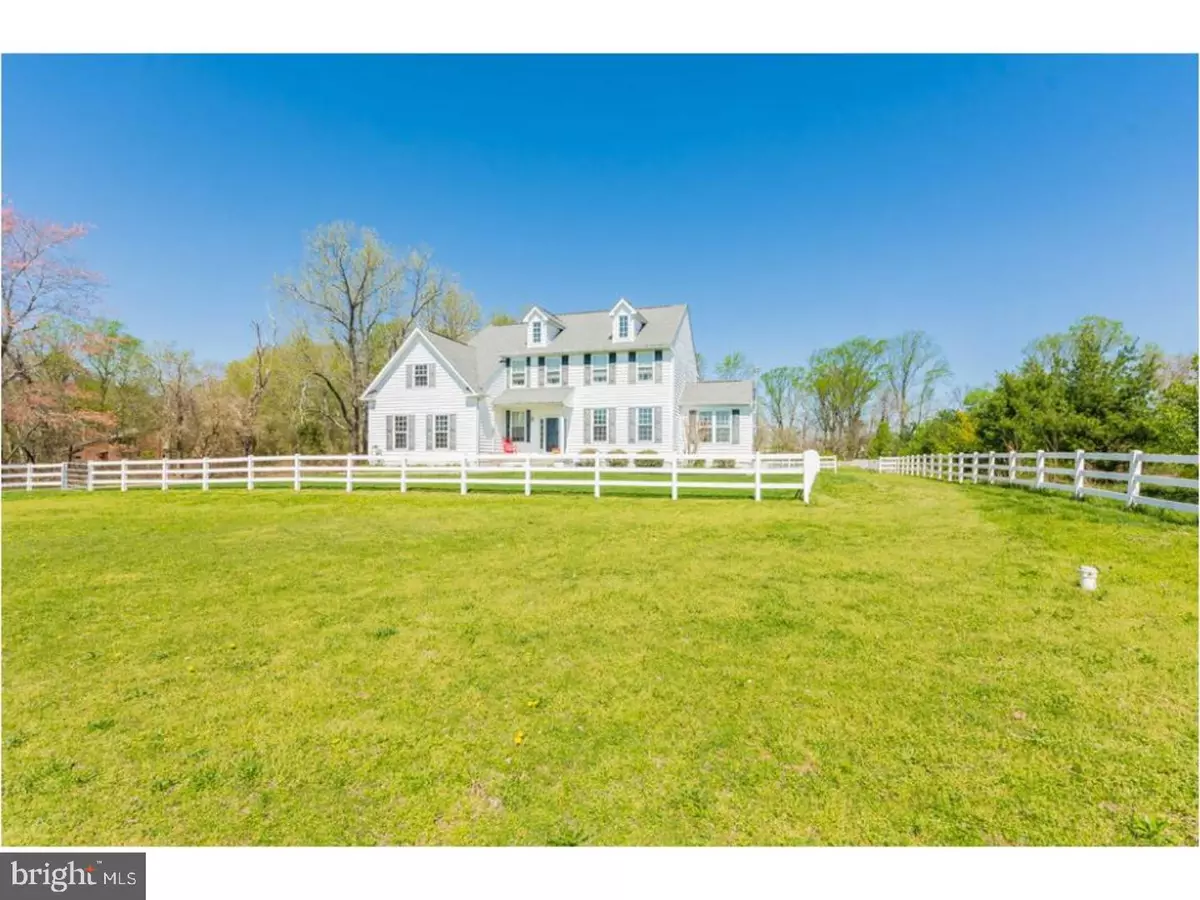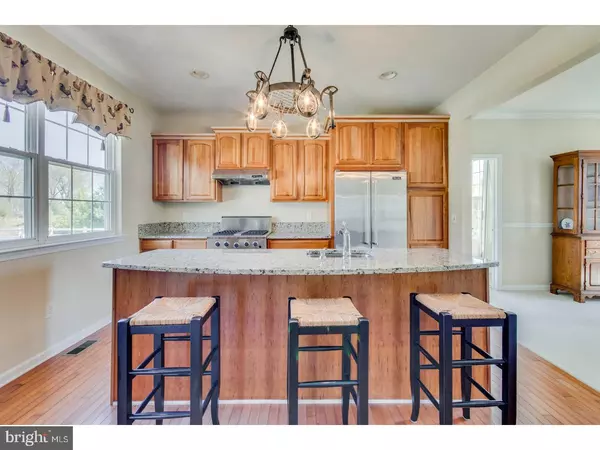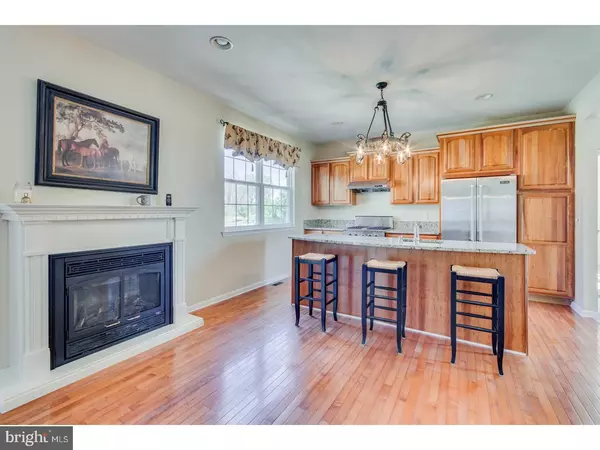$405,076
$399,000
1.5%For more information regarding the value of a property, please contact us for a free consultation.
467 FISLERVILLE RD Mullica Hill, NJ 08062
3 Beds
3 Baths
2,540 SqFt
Key Details
Sold Price $405,076
Property Type Single Family Home
Sub Type Detached
Listing Status Sold
Purchase Type For Sale
Square Footage 2,540 sqft
Price per Sqft $159
Subdivision None Available
MLS Listing ID 1000052604
Sold Date 08/16/17
Style Colonial
Bedrooms 3
Full Baths 2
Half Baths 1
HOA Y/N N
Abv Grd Liv Area 2,540
Originating Board TREND
Year Built 2003
Annual Tax Amount $9,461
Tax Year 2016
Lot Size 3.470 Acres
Acres 3.47
Lot Dimensions 868X175
Property Description
Picture perfect is just what this sunning 14 year old gentleman farm is sitting on 3.49 acres in South Harrison Twp. Privacy awaits in this 2,540sqft impeccable colonial home featuring 3 bedrooms (could be 4) 2 and half baths. Hardwood floors flow right into the Fully upgraded eat in kitchen with large spacious island, custom cabinetry, granite counters, viking fridge, and all stainless steel appliances. Open to the kitchen is the large living room with recess lighting, 9ft ceiling and crown molding. The spacious dinning room is also adjacent to the sun room gleaming with sun light that's heated with a wood burning stove. Catch sights of your farm out every window of the house. Just off the kitchen is a sliding glass door to your extra large patio with beautiful sights of your barn, garden area and backyard. A Half bath and 2 car attached garage complete the main floor. Upstairs is 2 generous size bedrooms with ample closet space and a full bath. The master bedroom has a huge sitting room that could be easily turned back into a 4th bedroom. Full master bath with soaking tub and walk in closet that currently holds the washer/dryer for convenience. A full basement is unfinished but great for storage or potential more live able space. Bring the horses and livestock! Outside is a 30x30 barn with 2 custom stalls with sliding doors, hay racks, electric, dutch doors out to pasture, wash stall, enclosed tackroom, and storage area that could be turned back into a 3rd stall if need be. Pasture out back that also has section to join huge pasture in front of the house. Separate it or make it one big space for the horses! Security system and camera system included. Truly a special property that doesn't come around often! Schedule your tour today!
Location
State NJ
County Gloucester
Area South Harrison Twp (20816)
Zoning AR
Rooms
Other Rooms Living Room, Dining Room, Primary Bedroom, Bedroom 2, Kitchen, Family Room, Bedroom 1
Basement Full, Unfinished
Interior
Interior Features Primary Bath(s), Kitchen - Island, Stove - Wood, Kitchen - Eat-In
Hot Water Natural Gas
Heating Gas, Propane
Cooling Central A/C
Fireplaces Number 1
Fireplaces Type Gas/Propane
Equipment Dishwasher, Refrigerator
Fireplace Y
Appliance Dishwasher, Refrigerator
Heat Source Natural Gas, Bottled Gas/Propane
Laundry Upper Floor
Exterior
Exterior Feature Patio(s)
Garage Spaces 5.0
Fence Other
Water Access N
Roof Type Pitched,Shingle
Accessibility None
Porch Patio(s)
Attached Garage 2
Total Parking Spaces 5
Garage Y
Building
Lot Description Level, Open
Story 2
Sewer On Site Septic
Water Well
Architectural Style Colonial
Level or Stories 2
Additional Building Above Grade
Structure Type 9'+ Ceilings
New Construction N
Schools
School District Kingsway Regional High
Others
Senior Community No
Tax ID 16-00004-00005 01
Ownership Fee Simple
Security Features Security System
Acceptable Financing Conventional, VA, FHA 203(b)
Horse Feature Paddock
Listing Terms Conventional, VA, FHA 203(b)
Financing Conventional,VA,FHA 203(b)
Read Less
Want to know what your home might be worth? Contact us for a FREE valuation!

Our team is ready to help you sell your home for the highest possible price ASAP

Bought with Linda A Carbone • Long & Foster Real Estate, Inc.
GET MORE INFORMATION





