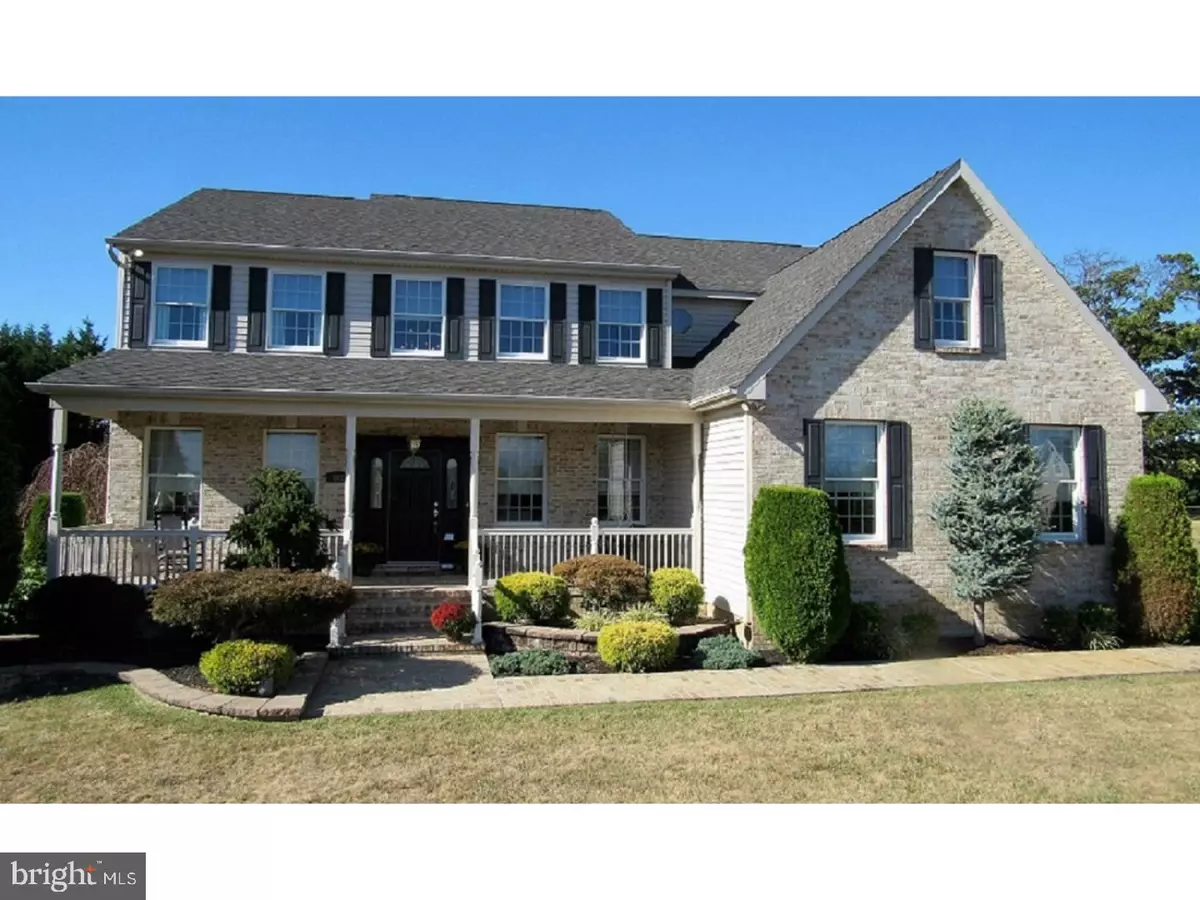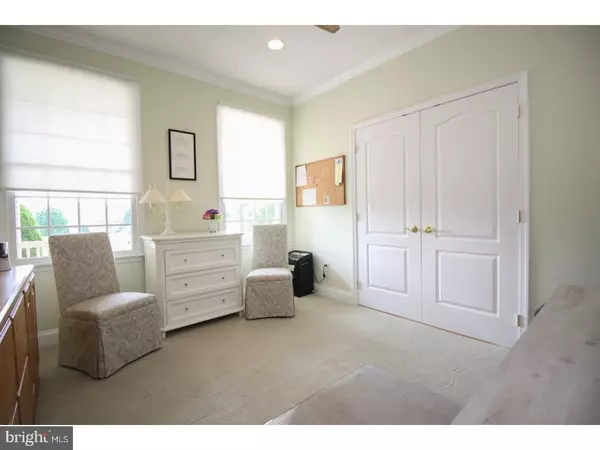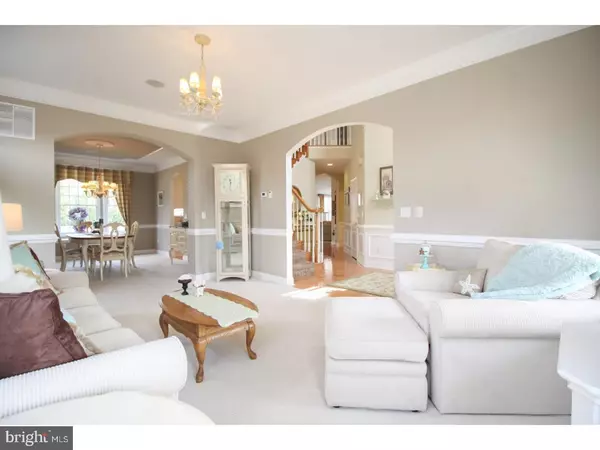$480,000
$499,900
4.0%For more information regarding the value of a property, please contact us for a free consultation.
105 KINGS PL Mullica Hill, NJ 08062
4 Beds
4 Baths
3,614 SqFt
Key Details
Sold Price $480,000
Property Type Single Family Home
Sub Type Detached
Listing Status Sold
Purchase Type For Sale
Square Footage 3,614 sqft
Price per Sqft $132
Subdivision Knights Court
MLS Listing ID 1000050844
Sold Date 06/30/17
Style Colonial
Bedrooms 4
Full Baths 2
Half Baths 2
HOA Fees $16/ann
HOA Y/N Y
Abv Grd Liv Area 3,614
Originating Board TREND
Year Built 2004
Annual Tax Amount $15,467
Tax Year 2016
Lot Size 1.340 Acres
Acres 1.34
Lot Dimensions 00 X 00
Property Description
Want a one-of-a kind, custom, liveable home in the exclusive 16 home custom "Knights Court" community AND be located privately at the highly regarded end of the cul-de-sac location to raise a family? Look no further!! The exterior of this remarkable home is enhanced by a brick paver walkway, EP Henry flower beds, raw treated sprinkler system, mature landscaping, storage shed & side entry 3 car garage. The Brick/Vinyl exterior & extended front brick covered porch beckons one to relax by either sitting & swinging on the hanging bench, rocking chairs or eating a meal on the rear (maintenance free) deck! This home is in impeccable condition! As you enter the front door you are welcomed with a 2 story foyer, 9' ceilings, hardwood flooring, split staircase, walls with chair rail trim & shadow boxes, a study/office to the right & rounded arch top entry ways that lead into the Living Rm, Dining Rm & Kitchen. Numerous Anderson radius, over sized & bay windows throughout make this home light and bright. The spacious kitchen boasts a kitchen island, 42" Crown molded cabinets with additional Under AND Over Cabinet lighting, granite counter tops, ceramic back splash, SS appliances and is open to the family room AND sun room which makes all these rooms great for entertaining. The family will love the Full finished basement with its high ceilings, separate room for media and large game room areas. Upstairs the owners of the home can spend some down time alone, either soaking in their whirlpool jetted corner tub or retreat to their private sitting/bonus room to read or reflect upon the days events. Additionally, there are many well thought upgrades that make this home extremely comfortable to live in, including an over sized 11' x 12' 2nd floor laundry room with counter top, cabinets, sink & access to a LARGE enclosed storage area over the garage. Also a Central Vacuum system & over sized 2nd floor Tub/Shower unit, Dual Zoned Heating & Air Conditioning, individually controlled Radiant heated flooring throughout the home, additional Insulation in the floors AND interior walls, Energy efficient tank less & 50 gallon gas hot water heater, Family Rm staircase to 2nd floor, gas fireplace, Master Bedroom tray ceiling & more! This home has easy access to Rt 322 & Rt. 55, the highly desired Clearview Regional School District & historic downtown Mullica Hill is just minutes away.
Location
State NJ
County Gloucester
Area Harrison Twp (20808)
Zoning RES
Rooms
Other Rooms Living Room, Dining Room, Primary Bedroom, Bedroom 2, Bedroom 3, Kitchen, Family Room, Bedroom 1, Laundry, Other, Attic
Basement Full, Fully Finished
Interior
Interior Features Primary Bath(s), Kitchen - Island, Butlers Pantry, Ceiling Fan(s), Attic/House Fan, Central Vacuum, Sprinkler System, Water Treat System, Stall Shower, Kitchen - Eat-In
Hot Water Natural Gas, Other
Heating Gas, Electric
Cooling Central A/C
Flooring Wood, Fully Carpeted, Vinyl, Tile/Brick
Fireplaces Number 1
Fireplaces Type Marble, Gas/Propane
Equipment Oven - Double, Oven - Self Cleaning, Energy Efficient Appliances, Built-In Microwave
Fireplace Y
Window Features Bay/Bow,Energy Efficient
Appliance Oven - Double, Oven - Self Cleaning, Energy Efficient Appliances, Built-In Microwave
Heat Source Natural Gas, Electric
Laundry Upper Floor
Exterior
Exterior Feature Deck(s)
Parking Features Inside Access, Garage Door Opener
Garage Spaces 6.0
Utilities Available Cable TV
Water Access N
Roof Type Pitched,Shingle
Accessibility None
Porch Deck(s)
Attached Garage 3
Total Parking Spaces 6
Garage Y
Building
Lot Description Cul-de-sac, Sloping, Open, Front Yard, Rear Yard, SideYard(s)
Story 2
Foundation Concrete Perimeter
Sewer On Site Septic
Water Well
Architectural Style Colonial
Level or Stories 2
Additional Building Above Grade, Shed
Structure Type 9'+ Ceilings
New Construction N
Schools
Middle Schools Clearview Regional
High Schools Clearview Regional
School District Clearview Regional Schools
Others
Pets Allowed Y
HOA Fee Include Common Area Maintenance
Senior Community No
Tax ID 08-00031-00002 05
Ownership Fee Simple
Security Features Security System
Acceptable Financing Conventional, VA, FHA 203(b)
Listing Terms Conventional, VA, FHA 203(b)
Financing Conventional,VA,FHA 203(b)
Pets Allowed Case by Case Basis
Read Less
Want to know what your home might be worth? Contact us for a FREE valuation!

Our team is ready to help you sell your home for the highest possible price ASAP

Bought with Nancy L. Kowalik • Your Home Sold Guaranteed, Nancy Kowalik Group
GET MORE INFORMATION





