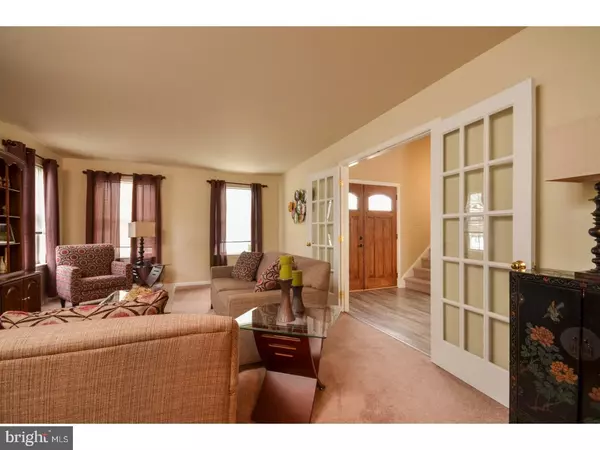$278,800
$285,000
2.2%For more information regarding the value of a property, please contact us for a free consultation.
701 MALUS CT Mullica Hill, NJ 08062
3 Beds
3 Baths
2,323 SqFt
Key Details
Sold Price $278,800
Property Type Single Family Home
Sub Type Detached
Listing Status Sold
Purchase Type For Sale
Square Footage 2,323 sqft
Price per Sqft $120
Subdivision Cider Press
MLS Listing ID 1000049592
Sold Date 02/24/17
Style Colonial
Bedrooms 3
Full Baths 2
Half Baths 1
HOA Fees $14/ann
HOA Y/N Y
Abv Grd Liv Area 2,323
Originating Board TREND
Year Built 1994
Annual Tax Amount $7,965
Tax Year 2016
Lot Size 0.480 Acres
Acres 0.48
Lot Dimensions 170X120
Property Description
Welcome to this stately two story home in desirable Cider Press Estates on a beautifully landscaped lot. Clean, fresh and well cared for, this home shows pride of ownership. The open floor plan is a plus, allowing traffic to move easily through every room. Enter into the two story foyer, with access to the formal LR through French doors. Natural light flows thru this home. The LR is spacious, and has access to the formal DR thru another set of Fr.doors. The DR boasts beautiful wood like flooring and wainscoting. The eat-in kitchen is just off of the DR, with views of the beautiful yard. The two story FR offers a wood burning FP w/ marble surround, skylight, neutral carpeting, & access through Fr.doors to the expansive backyard with vinyl fencing, Amsh. built shed, & elegant brick paver patio and steps. The powder room with glass tile wall and the laundry room w/ new HVAC system & access to the 2 car garage round out the main level. The staircase leads to a balcony overlooking the foyer. The main BR suite is huge--with room for a sitting/dressing area, vaulted ceiling, 2 walk-in closets, and a full bath with separate shower stall and garden tub, plus double sinks, skylight & linen closet. The second bedroom is also a good size with a roomy closet. This floor also offers a spacious loft overlooking the FR. This is a great space for an office or anything you need. Through Fr. doors, from the loft, you can access the third bedroom, also a good size. This is a beautiful open floor plan home, in a very desirable development, with a great backyard. This home is just right for entertaining and for relaxing. The current owner made great improvements to this home. Landscaping (2013), HVAC (2013), brick paver patio and steps (2014), wood like flooring in foyer & DR, ceramic like flooring in kitchen plus the wainscoting in the DR and the glass wall in the powder room. It is painted in soothing neutral colors. The 2 car garage also has room for storage. There is no security system, but the home is wired for it. The corner lot is an added benefit of this beauty. Come see this great opportunity--it will not last long!
Location
State NJ
County Gloucester
Area Harrison Twp (20808)
Zoning R2
Rooms
Other Rooms Living Room, Dining Room, Primary Bedroom, Bedroom 2, Kitchen, Family Room, Bedroom 1, Laundry, Other, Attic
Interior
Interior Features Primary Bath(s), Skylight(s), Ceiling Fan(s), Stall Shower, Kitchen - Eat-In
Hot Water Natural Gas
Heating Gas, Forced Air
Cooling Central A/C
Flooring Fully Carpeted, Tile/Brick
Fireplaces Number 1
Fireplaces Type Marble
Equipment Built-In Range, Oven - Self Cleaning, Dishwasher, Disposal, Built-In Microwave
Fireplace Y
Appliance Built-In Range, Oven - Self Cleaning, Dishwasher, Disposal, Built-In Microwave
Heat Source Natural Gas
Laundry Main Floor
Exterior
Exterior Feature Patio(s)
Parking Features Inside Access
Garage Spaces 2.0
Fence Other
Utilities Available Cable TV
Water Access N
Roof Type Pitched,Shingle
Accessibility None
Porch Patio(s)
Attached Garage 2
Total Parking Spaces 2
Garage Y
Building
Lot Description Corner, Level, Open, Front Yard, Rear Yard, SideYard(s)
Story 2
Foundation Concrete Perimeter
Sewer Public Sewer
Water Public
Architectural Style Colonial
Level or Stories 2
Additional Building Above Grade, Shed
Structure Type Cathedral Ceilings,9'+ Ceilings
New Construction N
Schools
Elementary Schools Harrison Township School
School District Harrison Township Public Schools
Others
HOA Fee Include Common Area Maintenance
Senior Community No
Tax ID 08-00049 01-00042
Ownership Fee Simple
Acceptable Financing Conventional, VA, FHA 203(b), USDA
Listing Terms Conventional, VA, FHA 203(b), USDA
Financing Conventional,VA,FHA 203(b),USDA
Read Less
Want to know what your home might be worth? Contact us for a FREE valuation!

Our team is ready to help you sell your home for the highest possible price ASAP

Bought with Paul A Franke • Keller Williams Realty - Washington Township

GET MORE INFORMATION





