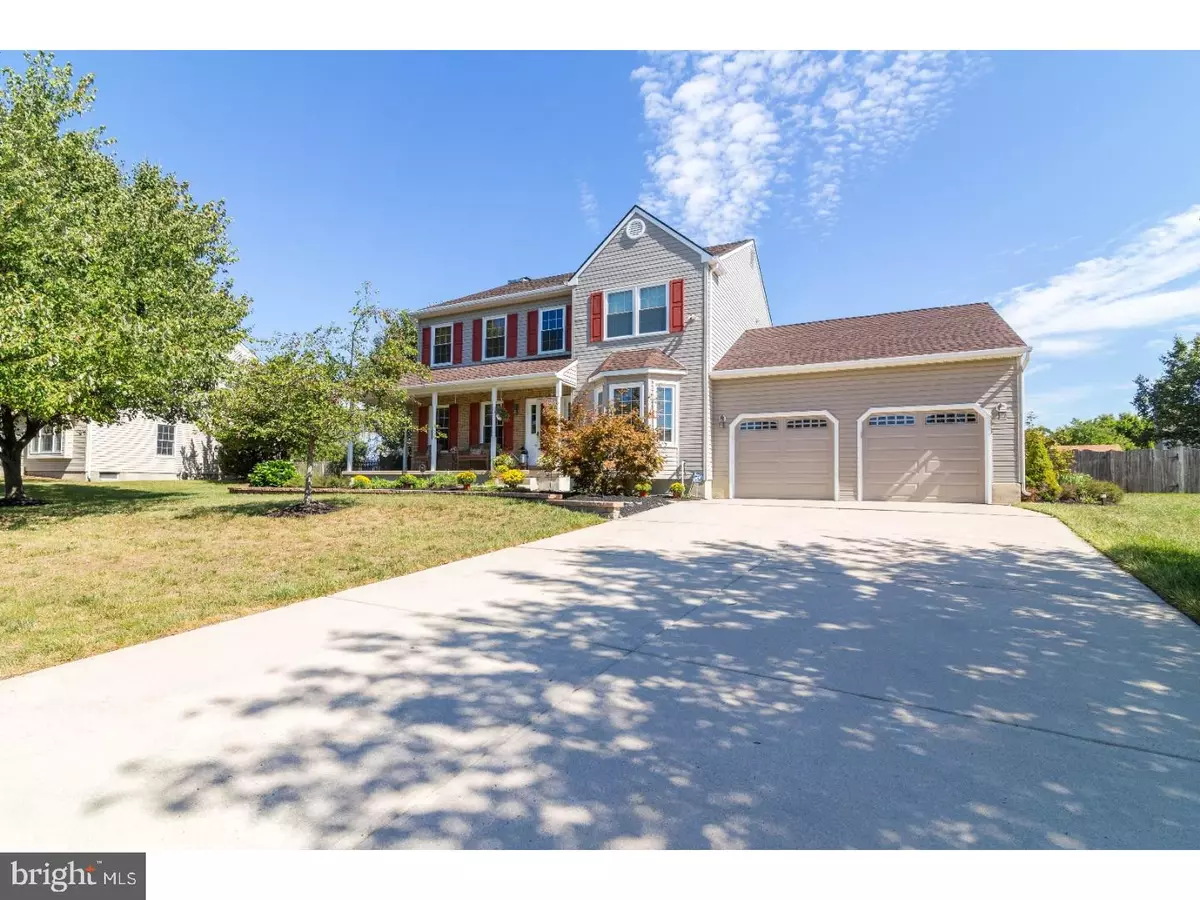$389,900
$389,900
For more information regarding the value of a property, please contact us for a free consultation.
508 MANDARIN CT Mullica Hill, NJ 08062
4 Beds
3 Baths
2,192 SqFt
Key Details
Sold Price $389,900
Property Type Single Family Home
Sub Type Detached
Listing Status Sold
Purchase Type For Sale
Square Footage 2,192 sqft
Price per Sqft $177
Subdivision Willowbrook Farms
MLS Listing ID 1000049522
Sold Date 02/28/17
Style Colonial
Bedrooms 4
Full Baths 2
Half Baths 1
HOA Fees $10/ann
HOA Y/N Y
Abv Grd Liv Area 2,192
Originating Board TREND
Year Built 1996
Annual Tax Amount $9,610
Tax Year 2016
Lot Size 0.580 Acres
Acres 0.58
Property Description
Here it is... Pretty much the perfect home located in desirable Mullica Hill zip code. When you tour this home you will see pride of ownership here. There are so many upgrades but let's start with the great curb appeal as you pull up. Enter into the home and you will find a custom kitchen to die for. It has an open feel, double oven, upgraded cabinets, granite counters, and all SS appliances. This amazing kitchen is off of the large cozy family room. Off of the family room you have a 21 x 17 Sunroom that leads you to the backyard oasis that has an Anthony Sylvan in-ground pool and has all been professionally manicured. Upstairs you will find a master bedroom with 2 walk-in closets & a master bath with double sinks, a private stall shower, and a soaking tub. There are an additional 3 generous size bedrooms upstairs. There is also a finished basement for added space to this already roomy home. If all this is not enough there are upgraded carpets through-out, new windows, new 50 year roof, newer skylight, and all neutral decor. This home is a must see. Plan your personal tour before it's too late!
Location
State NJ
County Gloucester
Area Harrison Twp (20808)
Zoning R1
Rooms
Other Rooms Living Room, Dining Room, Primary Bedroom, Bedroom 2, Bedroom 3, Kitchen, Family Room, Bedroom 1, Other, Attic
Basement Full, Fully Finished
Interior
Interior Features Primary Bath(s), Skylight(s), Kitchen - Eat-In
Hot Water Natural Gas
Heating Gas, Forced Air
Cooling Central A/C
Flooring Wood, Fully Carpeted, Tile/Brick
Fireplaces Number 1
Equipment Oven - Double
Fireplace Y
Window Features Energy Efficient
Appliance Oven - Double
Heat Source Natural Gas
Laundry Main Floor
Exterior
Exterior Feature Patio(s), Porch(es)
Garage Spaces 5.0
Pool In Ground
Water Access N
Roof Type Pitched
Accessibility None
Porch Patio(s), Porch(es)
Attached Garage 2
Total Parking Spaces 5
Garage Y
Building
Lot Description Level
Story 2
Foundation Concrete Perimeter
Sewer Public Sewer
Water Public
Architectural Style Colonial
Level or Stories 2
Additional Building Above Grade
Structure Type Cathedral Ceilings,9'+ Ceilings
New Construction N
Schools
Middle Schools Clearview Regional
High Schools Clearview Regional
School District Clearview Regional Schools
Others
HOA Fee Include Common Area Maintenance
Senior Community No
Tax ID 08-00055 04-00023
Ownership Fee Simple
Security Features Security System
Acceptable Financing Conventional, VA, FHA 203(b)
Listing Terms Conventional, VA, FHA 203(b)
Financing Conventional,VA,FHA 203(b)
Read Less
Want to know what your home might be worth? Contact us for a FREE valuation!

Our team is ready to help you sell your home for the highest possible price ASAP

Bought with Joseph F Gioia Sr. • RE/MAX 2000
GET MORE INFORMATION





