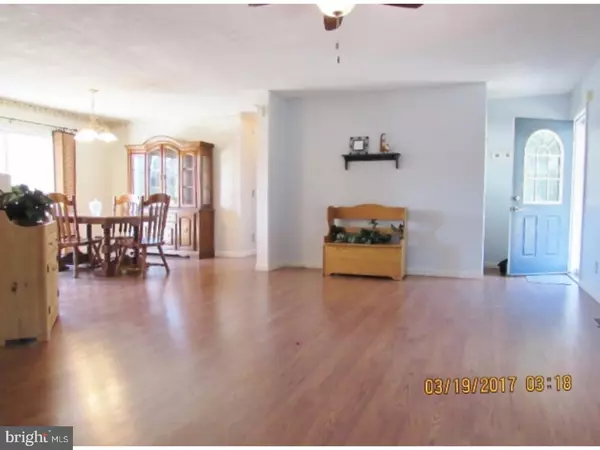$194,000
$199,999
3.0%For more information regarding the value of a property, please contact us for a free consultation.
324 SMITH RD Millville, NJ 08332
3 Beds
2 Baths
1,508 SqFt
Key Details
Sold Price $194,000
Property Type Single Family Home
Sub Type Detached
Listing Status Sold
Purchase Type For Sale
Square Footage 1,508 sqft
Price per Sqft $128
Subdivision None Available
MLS Listing ID 1000048744
Sold Date 06/26/17
Style Ranch/Rambler
Bedrooms 3
Full Baths 2
HOA Y/N N
Abv Grd Liv Area 1,508
Originating Board TREND
Year Built 2000
Annual Tax Amount $5,788
Tax Year 2016
Lot Size 2.000 Acres
Acres 2.0
Lot Dimensions 2AC
Property Description
EVERYTHING ON YOUR "I WANT LIST!" This home is an open plan ranch with split bedroom design. The dining area and living room are open to the kitchen for perfect interactive entertaining. It's a big kitchen--roomy enough for kitchen island and/or breakfast table. The kitchen also has washer/dryer and pantry shelving behind closed doors. You can enter the back deck either from the kitchen, or dining room sliding glass doors. You will love the feel of the wall to wall spaciousness in the living room--plenty of room for furniture, family, and friends. Master bedroom has it's own spacious bath with garden tub and separate shower. The other bedrooms share a full bath with shower/tub combo. Full basement boasts high ceilings, inside/outside entrance, and a room for your hobbies. Seller will leave the shelving, if you want. Secluded open space on 2 acres of land can be enjoyed from the rocking chair front porch, or the amazing back deck. Backyard detached, 3 bay, garage has side entrance and electric. The small shed is also included. Come Buy!
Location
State NJ
County Cumberland
Area Millville City (20610)
Zoning NA
Rooms
Other Rooms Living Room, Dining Room, Primary Bedroom, Bedroom 2, Kitchen, Bedroom 1
Basement Full
Interior
Interior Features Primary Bath(s), Central Vacuum, Stall Shower, Kitchen - Eat-In
Hot Water Electric
Heating Gas, Forced Air
Cooling Central A/C
Flooring Fully Carpeted, Vinyl
Equipment Dishwasher
Fireplace N
Appliance Dishwasher
Heat Source Natural Gas
Laundry Main Floor
Exterior
Exterior Feature Deck(s), Porch(es)
Garage Spaces 6.0
Water Access N
Accessibility None
Porch Deck(s), Porch(es)
Total Parking Spaces 6
Garage Y
Building
Story 1
Sewer On Site Septic
Water Well
Architectural Style Ranch/Rambler
Level or Stories 1
Additional Building Above Grade, Shed
New Construction N
Schools
School District Millville Board Of Education
Others
Senior Community No
Tax ID 10-00021-00017 03
Ownership Fee Simple
Acceptable Financing Conventional, VA, FHA 203(b)
Listing Terms Conventional, VA, FHA 203(b)
Financing Conventional,VA,FHA 203(b)
Read Less
Want to know what your home might be worth? Contact us for a FREE valuation!

Our team is ready to help you sell your home for the highest possible price ASAP

Bought with Michele M Wheaton • Wheaton Real Estate LLC

GET MORE INFORMATION





