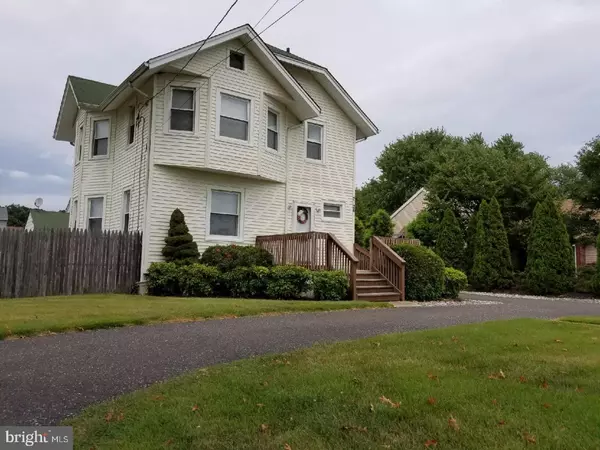$193,900
$193,900
For more information regarding the value of a property, please contact us for a free consultation.
2126 E CHESTNUT AVE Vineland, NJ 08361
3 Beds
2 Baths
1,378 SqFt
Key Details
Sold Price $193,900
Property Type Single Family Home
Sub Type Detached
Listing Status Sold
Purchase Type For Sale
Square Footage 1,378 sqft
Price per Sqft $140
Subdivision None Available
MLS Listing ID 1000048644
Sold Date 06/30/17
Style Farmhouse/National Folk
Bedrooms 3
Full Baths 1
Half Baths 1
HOA Y/N N
Abv Grd Liv Area 1,378
Originating Board TREND
Year Built 1920
Annual Tax Amount $3,764
Tax Year 2016
Lot Size 0.444 Acres
Acres 0.44
Lot Dimensions 108X179
Property Description
This meticulously maintained home features a beautiful new kitchen and new flooring throughout. Kitchen has granite countertops and stylish cabinetry with track lighting above and below. Stainless clean steel Appliances (Frigidaire professional series) Home has a reverse osmosis water drinking system. The large dining room has bay windows and leads into the spacious living room. The second floor features three large bedrooms and the full bath with large closet. Pull down stairs to attic for easy storage. This property has a U shaped driveway for easy access and also a deep side driveway -- plenty of space for parking. Spacious (.44 acre)lot. Fenced in yard has plenty of room for entertaining as well as a separate area for your garden and a corner wood shed. Large back deck and patio area. Masonry 1.5 car garage has a walk up attic for storage. Garage has a tie in for a generator. Woodstove in basement can heat your house or for ease, use the gas heater. LOW LOW taxes! -- 3764.00. This home was completely rehabbed from the ground up 13 years ago.
Location
State NJ
County Cumberland
Area Vineland City (20614)
Zoning R
Direction South
Rooms
Other Rooms Living Room, Dining Room, Primary Bedroom, Bedroom 2, Kitchen, Family Room, Bedroom 1, Attic
Basement Full, Unfinished
Interior
Interior Features Stove - Wood
Hot Water Natural Gas
Heating Gas, Wood Burn Stove
Cooling Central A/C
Fireplace N
Heat Source Natural Gas, Wood
Laundry Basement
Exterior
Exterior Feature Deck(s), Porch(es)
Garage Spaces 4.0
Water Access N
Accessibility None
Porch Deck(s), Porch(es)
Total Parking Spaces 4
Garage Y
Building
Story 2
Sewer Public Sewer
Water Public
Architectural Style Farmhouse/National Folk
Level or Stories 2
Additional Building Above Grade
New Construction N
Schools
School District City Of Vineland Board Of Education
Others
Senior Community No
Tax ID 14-04401-00058
Ownership Fee Simple
Acceptable Financing Conventional, VA, FHA 203(b)
Listing Terms Conventional, VA, FHA 203(b)
Financing Conventional,VA,FHA 203(b)
Read Less
Want to know what your home might be worth? Contact us for a FREE valuation!

Our team is ready to help you sell your home for the highest possible price ASAP

Bought with Susanna Philippoussis • BHHS Fox & Roach-Vineland

GET MORE INFORMATION





