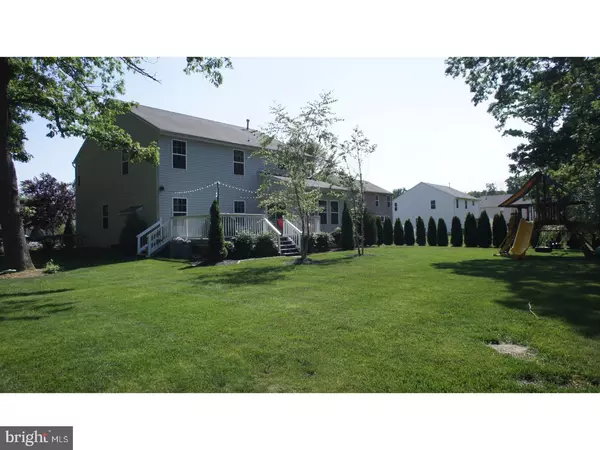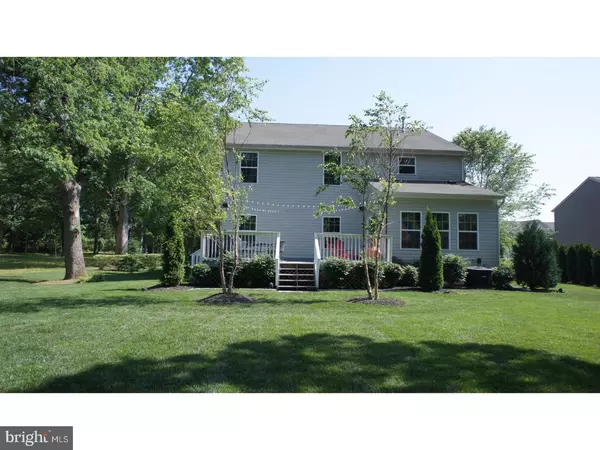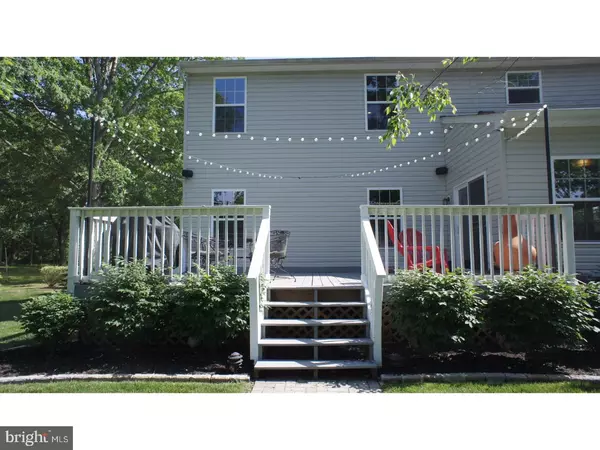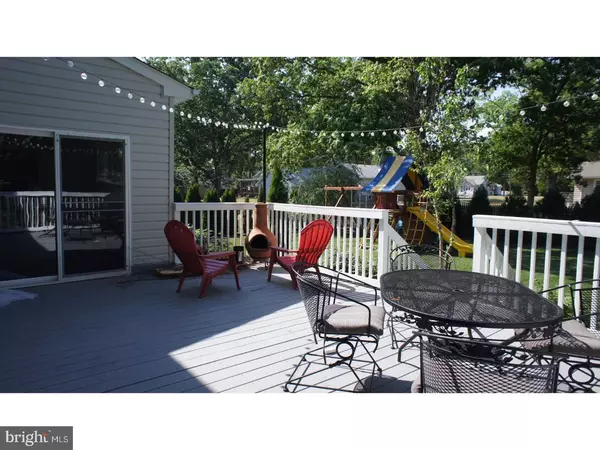$267,500
$274,900
2.7%For more information regarding the value of a property, please contact us for a free consultation.
1386 IROQUOIS CT Vineland, NJ 08361
4 Beds
4 Baths
2,728 SqFt
Key Details
Sold Price $267,500
Property Type Single Family Home
Sub Type Detached
Listing Status Sold
Purchase Type For Sale
Square Footage 2,728 sqft
Price per Sqft $98
Subdivision None Available
MLS Listing ID 1000048360
Sold Date 03/17/17
Style Colonial
Bedrooms 4
Full Baths 2
Half Baths 2
HOA Fees $25/mo
HOA Y/N Y
Abv Grd Liv Area 2,728
Originating Board TREND
Year Built 2010
Annual Tax Amount $6,275
Tax Year 2016
Lot Size 0.404 Acres
Acres 0.4
Lot Dimensions 103X171
Property Description
This LOVELY 7 years young home is not gonna last long. Its extremely energy-efficient, but also beautiful, comfortable and perfectly suited to your needs.Featuring a center hall colonial design with wood floors, this home offers all the amenities you need for modern life in a timeless design. Walking into the Foyer with wood floors, a generous Family Room is straight ahead, with a formal Living Room and Dining Room to your right; or convert into a Study for homework space, or work from home. A fireplace in the Family Room to make it cozy. Wood floors continue through the dinette, the spacious Kitchen provides lots of counter space. Morning Room with plenty of sunlight creates a cook's paradise with plenty of room for entertaining. A handy family entry with optional arrival center makes organization a snap, and is completed with a convenient powder room.Upstairs 4 bedrooms and 2 baths, along with a coveted 2nd floor Laundry Room. The Owner's Suite is luxurious and features 2 huge walk-in closets with a double bowl vanity with a soaking tub and shower. Located at the end of a quiet cul-de-sac, this...Featuring traditional and craftsman elevations, this home offers today's homebuyer an option for every need while saving on your monthly utility bills . Additional Notes: Finished Basement with Half Bath Basement Heated and Cooled 8ft Celings Network wired House with Central wireless hub. 2 TV areas with ethernet connection 1 Master Bedroom with ethernet connection Energy Efficient Built. All energy efficient Light Bulbs, appliances, windows Tall Kitchen cabinets 24x16 wood deck painted with deckover Cul-de-sac Next to wooded lot Bruce Hardwood floors - Hallway, Kitchen, Sunroom 9ft Ceilings Granite Countertops Maple Cabinets GE Appliances Electric Stove Comfort Maker - AC and Heating - 10 year parts warranty 2 Klipshe Speaker in Kitchen Gas Fireplace 70" wide ceiling fan - living room and Master Bed Ceiling fans - all 4 bedrooms Sidewalk paverstone walkway Guardian Alarm System 5 Zone Irrigation System Sod Front Yard Recess Lighting Extra wide stairway Attic Fan Double Sink vanity in Master Bathroom and Guest Bathroom 2 Car Garage Laundry room second floor Smoke Alarms Carbon Monoxide Detectors $25 a month Homeowners Association Fee Septic pumps owned by city, they take care of it French Drain in basement Sump Pump Moen Products Patriot Windows Therma tru doors
Location
State NJ
County Cumberland
Area Vineland City (20614)
Zoning RES
Rooms
Other Rooms Living Room, Dining Room, Primary Bedroom, Bedroom 2, Bedroom 3, Kitchen, Family Room, Bedroom 1
Basement Full
Interior
Interior Features Primary Bath(s), Kitchen - Eat-In
Hot Water Natural Gas
Heating Gas
Cooling Central A/C
Fireplaces Number 1
Fireplace Y
Heat Source Natural Gas
Laundry Upper Floor
Exterior
Garage Spaces 5.0
Water Access N
Accessibility None
Total Parking Spaces 5
Garage N
Building
Story 2
Sewer Public Sewer
Water Public
Architectural Style Colonial
Level or Stories 2
Additional Building Above Grade
New Construction N
Schools
School District City Of Vineland Board Of Education
Others
Senior Community No
Tax ID 14-06306-00018
Ownership Fee Simple
Read Less
Want to know what your home might be worth? Contact us for a FREE valuation!

Our team is ready to help you sell your home for the highest possible price ASAP

Bought with April Puesi • Coldwell Banker Excel Realty

GET MORE INFORMATION





