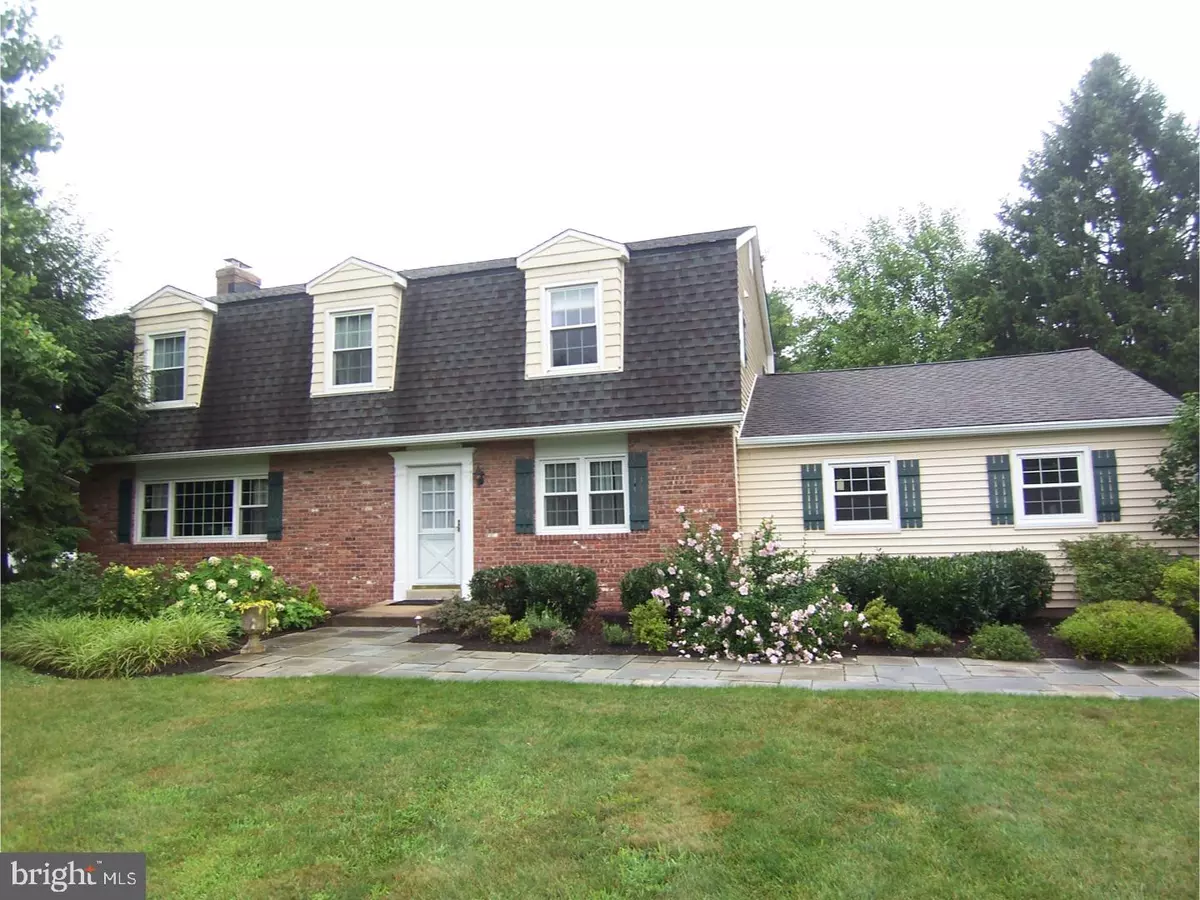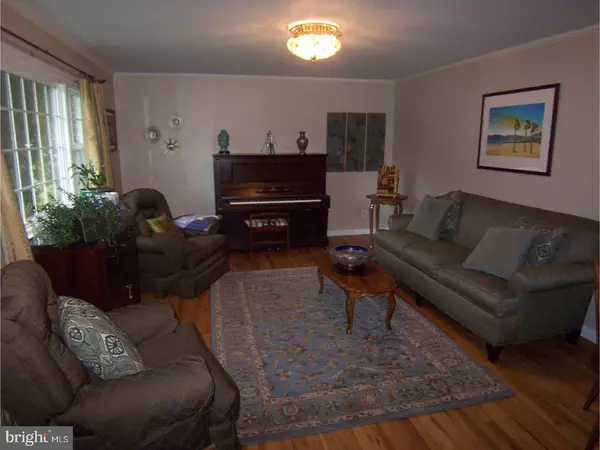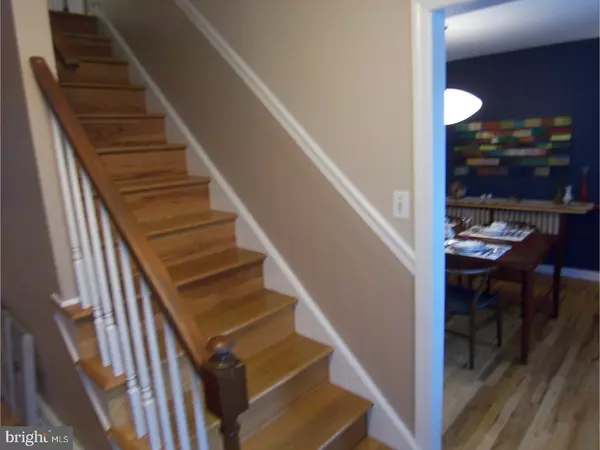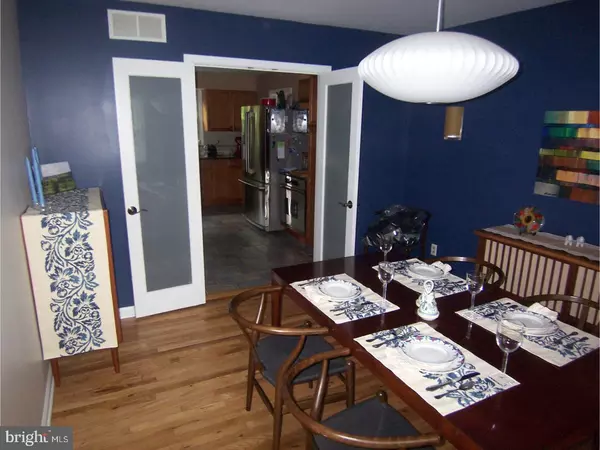$537,500
$537,500
For more information regarding the value of a property, please contact us for a free consultation.
109 WELDON WAY Pennington, NJ 08534
4 Beds
3 Baths
2,674 SqFt
Key Details
Sold Price $537,500
Property Type Single Family Home
Sub Type Detached
Listing Status Sold
Purchase Type For Sale
Square Footage 2,674 sqft
Price per Sqft $201
Subdivision Princeton Farms
MLS Listing ID 1000044970
Sold Date 08/22/17
Style Colonial,Dutch
Bedrooms 4
Full Baths 2
Half Baths 1
HOA Y/N N
Abv Grd Liv Area 2,674
Originating Board TREND
Year Built 1975
Annual Tax Amount $13,188
Tax Year 2016
Lot Size 0.690 Acres
Acres 0.69
Lot Dimensions 150 X 150
Property Description
A Princeton Farms property, and this one is everything and all you've dreamed about! Limited pics right now (will be more in a few days) because the fussy owner is primping and such, but this house is not going to be on the market long, "take that to the Bank!". Larger than most homes in this neighborhood, and amenities galore, you are going to enjoy living here - both on the inside, and in the outdoor spaces as well! Paver patio, cedar fenced yard, specimen plantings, shaded and private seating areas; these are but a few of the outside bonuses! Inside, oak flooring throughout, 3 season enclosed porch, generous bedrooms and closet space - AND an absolutely fantastic kitchen renovation which includes copious granite counter space, beautiful cabinetry, professional grade Thermador range, a 2nd oven (all Stainless Steel appliances), ceramic tile floor - did I say this kitchen is BIG, true eat-in, a place you'll love to be! Some will be interested to know there's an ultra efficient, multi-zone hot water baseboard heating system (2013), as well as a 2-zone central air-conditioning system (2014) for maximum efficiency - AND COMFORT! And a newer roof. And siding. And a re-coated drive. And a newer storage shed. And all new windows. Schedule and sell now, we only have one like this available!
Location
State NJ
County Mercer
Area Hopewell Twp (21106)
Zoning R100
Rooms
Other Rooms Living Room, Dining Room, Primary Bedroom, Bedroom 2, Bedroom 3, Kitchen, Family Room, Bedroom 1, Laundry, Other, Attic
Basement Full, Unfinished, Drainage System
Interior
Interior Features Primary Bath(s), Butlers Pantry, Kitchen - Eat-In
Hot Water Natural Gas
Heating Gas, Hot Water, Baseboard, Zoned
Cooling Central A/C
Flooring Wood, Tile/Brick
Fireplaces Number 1
Fireplaces Type Brick
Equipment Oven - Double, Oven - Self Cleaning, Dishwasher, Refrigerator, Disposal
Fireplace Y
Window Features Energy Efficient
Appliance Oven - Double, Oven - Self Cleaning, Dishwasher, Refrigerator, Disposal
Heat Source Natural Gas
Laundry Main Floor
Exterior
Exterior Feature Patio(s), Porch(es)
Parking Features Inside Access, Garage Door Opener, Oversized
Garage Spaces 5.0
Utilities Available Cable TV
Water Access N
Roof Type Pitched,Shingle
Accessibility None
Porch Patio(s), Porch(es)
Attached Garage 2
Total Parking Spaces 5
Garage Y
Building
Lot Description Corner, Flag, Trees/Wooded, Front Yard, Rear Yard, SideYard(s)
Story 2
Foundation Brick/Mortar
Sewer Public Sewer
Water Well
Architectural Style Colonial, Dutch
Level or Stories 2
Additional Building Above Grade, Shed
New Construction N
Schools
Elementary Schools Hopewell
Middle Schools Timberlane
High Schools Central
School District Hopewell Valley Regional Schools
Others
Senior Community No
Tax ID 06-00038 03-00001
Ownership Fee Simple
Acceptable Financing Conventional
Listing Terms Conventional
Financing Conventional
Read Less
Want to know what your home might be worth? Contact us for a FREE valuation!

Our team is ready to help you sell your home for the highest possible price ASAP

Bought with Amy G Worthington • Callaway Henderson Sotheby's Int'l-Princeton
GET MORE INFORMATION





