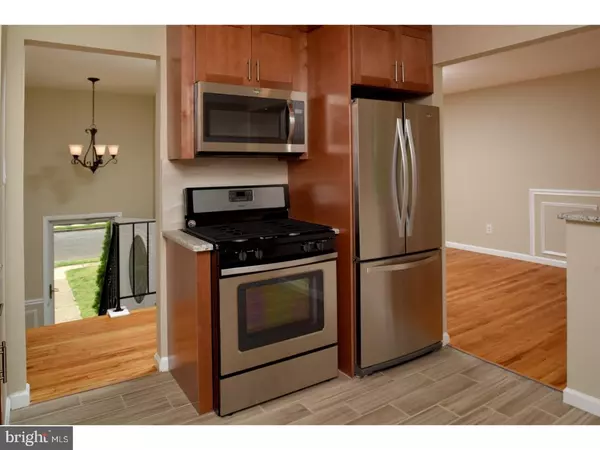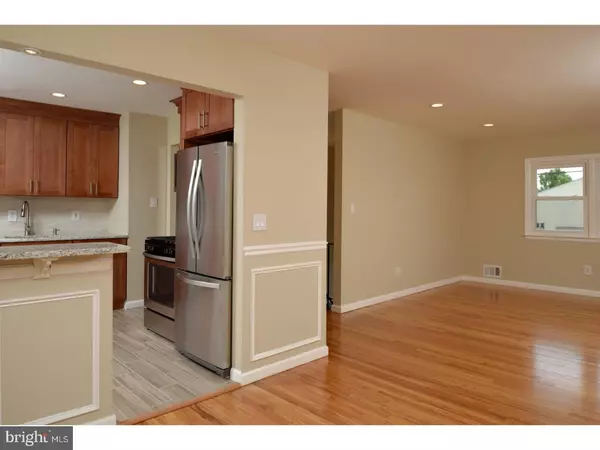$260,000
$269,900
3.7%For more information regarding the value of a property, please contact us for a free consultation.
11 ASHFORD DR Hamilton Township, NJ 08610
4 Beds
2 Baths
2,116 SqFt
Key Details
Sold Price $260,000
Property Type Single Family Home
Sub Type Detached
Listing Status Sold
Purchase Type For Sale
Square Footage 2,116 sqft
Price per Sqft $122
Subdivision None Available
MLS Listing ID 1000042460
Sold Date 06/29/17
Style Colonial,Bi-level
Bedrooms 4
Full Baths 2
HOA Y/N N
Abv Grd Liv Area 2,116
Originating Board TREND
Year Built 1970
Annual Tax Amount $5,875
Tax Year 2016
Lot Size 9,460 Sqft
Acres 0.22
Lot Dimensions 86X110
Property Description
Located in the heart of Hamilton Township this fully renovated 4 bedroom, 2 full bath home is truly move-in ready. Situated on a corner lot in a quiet and desirable neighborhood, this 2100+ square foot home features pleasing neutral paint, an open kitchen with SS appliances, granite counters, tile backsplash and tiled floor. The bright living and dining rooms flow seamlessly with hardwood floors and attractive moldings. Three bedrooms with lovely hardwood floors share a full bath with granite and tile on the upper level. A 4th bedroom/den, family room and rec room are complemented by another full bath on the lower level. Walk out into a fabulous screened in porch overlooking the extensive backyard. Convenient to shopping, restaurants, highways and mass transit this home has it all!
Location
State NJ
County Mercer
Area Hamilton Twp (21103)
Zoning RES
Direction South
Rooms
Other Rooms Living Room, Dining Room, Primary Bedroom, Bedroom 2, Bedroom 3, Kitchen, Family Room, Bedroom 1, Laundry, Other
Interior
Interior Features Kitchen - Eat-In
Hot Water Natural Gas
Heating Gas
Cooling Central A/C
Flooring Wood, Fully Carpeted, Tile/Brick
Equipment Built-In Range, Dishwasher, Refrigerator, Built-In Microwave
Fireplace N
Appliance Built-In Range, Dishwasher, Refrigerator, Built-In Microwave
Heat Source Natural Gas
Laundry Lower Floor
Exterior
Exterior Feature Patio(s)
Garage Spaces 3.0
Water Access N
Roof Type Shingle
Accessibility Mobility Improvements
Porch Patio(s)
Total Parking Spaces 3
Garage N
Building
Lot Description Corner, Front Yard, Rear Yard
Foundation Concrete Perimeter
Sewer Public Sewer
Water Public
Architectural Style Colonial, Bi-level
Additional Building Above Grade
New Construction N
Schools
Elementary Schools Robinson
Middle Schools Albert E Grice
High Schools Hamilton High School West
School District Hamilton Township
Others
Senior Community No
Tax ID 03-02443-00048
Ownership Fee Simple
Read Less
Want to know what your home might be worth? Contact us for a FREE valuation!

Our team is ready to help you sell your home for the highest possible price ASAP

Bought with Kelly Ann Crounse • Coldwell Banker Residential Brokerage-Princeton Jc
GET MORE INFORMATION





