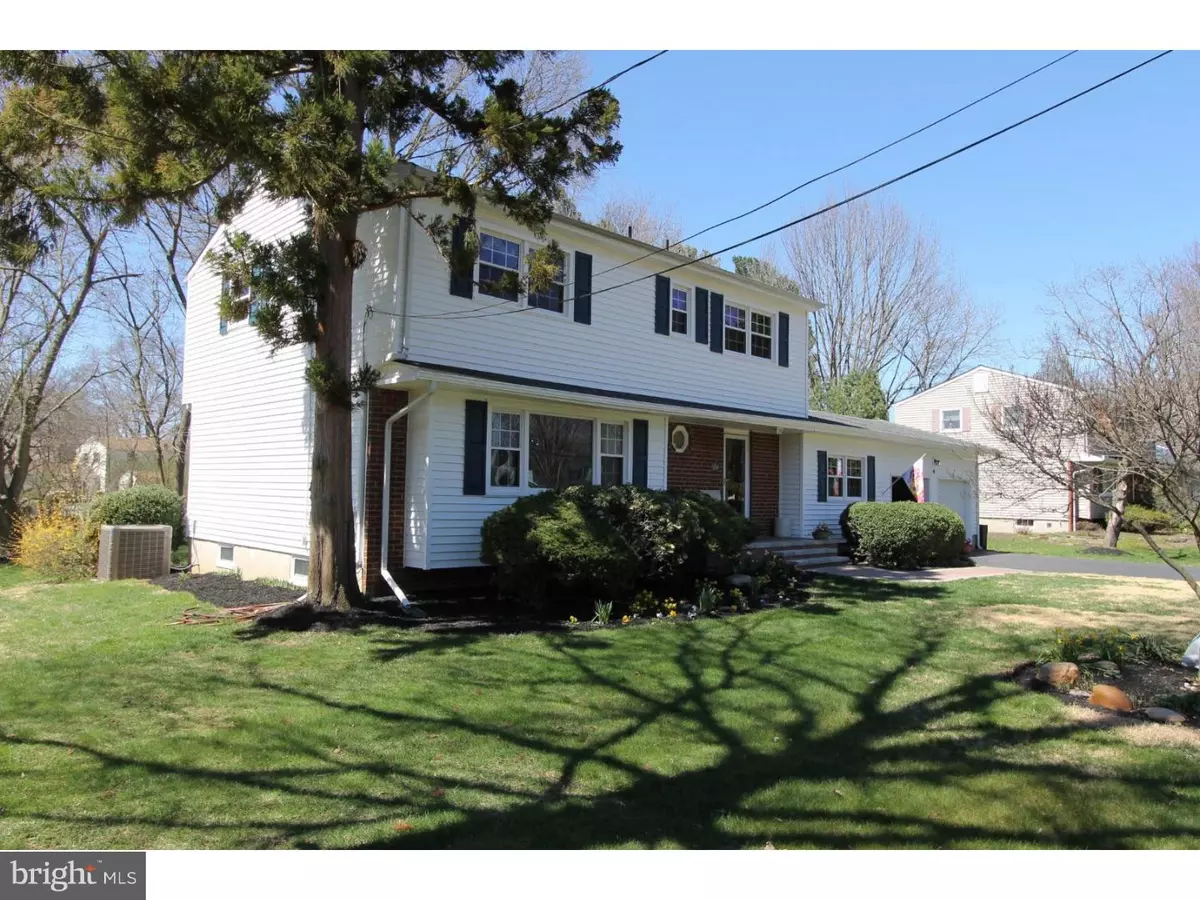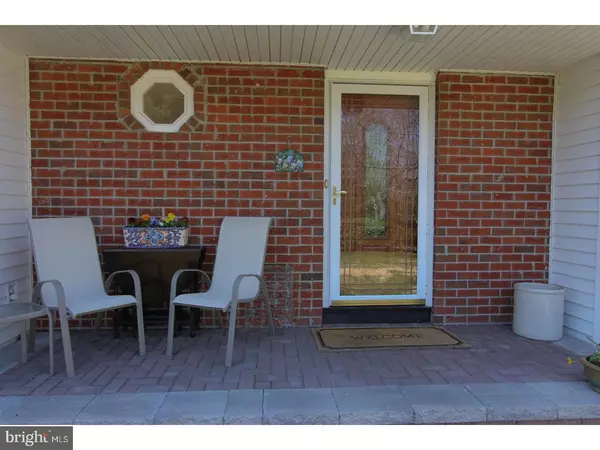$387,500
$378,800
2.3%For more information regarding the value of a property, please contact us for a free consultation.
6 DEBBIE LN East Windsor, NJ 08520
5 Beds
4 Baths
2,517 SqFt
Key Details
Sold Price $387,500
Property Type Single Family Home
Sub Type Detached
Listing Status Sold
Purchase Type For Sale
Square Footage 2,517 sqft
Price per Sqft $153
Subdivision Devonshire
MLS Listing ID 1000041920
Sold Date 06/30/17
Style Colonial
Bedrooms 5
Full Baths 3
Half Baths 1
HOA Y/N N
Abv Grd Liv Area 2,517
Originating Board TREND
Year Built 1967
Annual Tax Amount $11,859
Tax Year 2016
Lot Size 0.482 Acres
Acres 0.48
Lot Dimensions 100X210
Property Description
Arguably, among the best, 5BR 3.5BA Center Hall Colonials in East Windsor because: the spacious Chesterfield model is favored by buyers; unlike comparable & higher priced newer homes with 1/3rd acre lots, its acre lot provides adequate space between neighbors, room to install a pool or for backyard play; and, because it has many, great upgrades, including a terrific In-Law Suite/Great Room Addition! Home features great curb appeal because of its landscaping, vinyl siding & shutters, brand new architectural roof shingles, hardscaped sidewalk & covered front porch, & partial brick front. Visitors get a terrific first impression because its Center Hall Entrance has a gorgeous white porcelain tile floor that extends into the Kitchen. Center Hall includes a coat closet and a half-bath, upgraded w/designer sink, vanity & toilet. The Living Room features a 3/4" oak hardwood floor (found throughout), and a large, box window wall comprised of a center picture window surrounded by two double-hung windows that allows morning sun to fill the room. A gorgeous Eat-In Kitchen features cherry stained 42" maple cabinets, stunning all Bosch appliances, a granite countertop, ceramic tile backsplash, recessed & under cabinet lighting, and, a pocket door to the Laundry Room! A large Dining Room is off the Kitchen and Living Room. Large Family Room features a Velux skylight, recessed lights, a plush wall-to-wall carpet & is painted in neutral colors (found throughout)! And, this home boasts a 1st floor addition of an In-Law Suite/Great Room, that features a cathedral ceiling w/exposed beams, recessed lights, and a 3rd full Bath. It has a large closet, a separate entrance on the right side of the house & its full Bath features handicap/safety bars in its stall shower & toilet areas, and a ceramic tile floor. Upstairs includes two more full Baths and four Bedrooms, all with double-hung windows on opposite walls allowing for cross ventilation! The Master Bedroom features a his & hers walk-in-closet, and its Master Bath was upgraded with a pedestal sink, a ceramic tile floor, & a tank topper. The main Bath is located between the 2nd & 4th Bedrooms and features an upgraded vanity, toilet, mirror, and ceramic tile floor. Additionally, this house is located on a quiet street, has an immaculate, unfinished basement, a 2-Car garage w/openers, a backyard shed w/ramp, & a backyard hardscaped patio surrounded by a small fenced-in play area, perfect for youngsters and/or pets!
Location
State NJ
County Mercer
Area East Windsor Twp (21101)
Zoning R1
Direction East
Rooms
Other Rooms Living Room, Dining Room, Primary Bedroom, Bedroom 2, Bedroom 3, Kitchen, Family Room, Bedroom 1, In-Law/auPair/Suite, Laundry, Other, Attic
Basement Full, Unfinished
Interior
Interior Features Primary Bath(s), Butlers Pantry, Skylight(s), Ceiling Fan(s), Air Filter System, Exposed Beams, Stall Shower, Kitchen - Eat-In
Hot Water Natural Gas
Heating Gas, Heat Pump - Gas BackUp, Forced Air, Zoned, Energy Star Heating System, Programmable Thermostat
Cooling Central A/C, Energy Star Cooling System
Flooring Wood, Fully Carpeted, Tile/Brick, Stone
Equipment Built-In Range, Oven - Self Cleaning, Dishwasher, Refrigerator, Energy Efficient Appliances, Built-In Microwave
Fireplace N
Window Features Bay/Bow,Energy Efficient
Appliance Built-In Range, Oven - Self Cleaning, Dishwasher, Refrigerator, Energy Efficient Appliances, Built-In Microwave
Heat Source Natural Gas
Laundry Main Floor
Exterior
Exterior Feature Patio(s), Porch(es)
Parking Features Inside Access, Garage Door Opener
Garage Spaces 5.0
Fence Other
Utilities Available Cable TV
Water Access N
Roof Type Pitched,Shingle
Accessibility Mobility Improvements
Porch Patio(s), Porch(es)
Attached Garage 2
Total Parking Spaces 5
Garage Y
Building
Lot Description Irregular, Level, Trees/Wooded, Front Yard, Rear Yard, SideYard(s)
Story 2
Foundation Brick/Mortar
Sewer Public Sewer
Water Public
Architectural Style Colonial
Level or Stories 2
Additional Building Above Grade
Structure Type Cathedral Ceilings
New Construction N
Schools
Elementary Schools Walter C Black
Middle Schools Melvin H Kreps School
High Schools Hightstown
School District East Windsor Regional Schools
Others
Senior Community No
Tax ID 01-00071-00006
Ownership Fee Simple
Acceptable Financing Conventional
Listing Terms Conventional
Financing Conventional
Read Less
Want to know what your home might be worth? Contact us for a FREE valuation!

Our team is ready to help you sell your home for the highest possible price ASAP

Bought with Michael J Brand • Keller Williams Metropolitan
GET MORE INFORMATION





