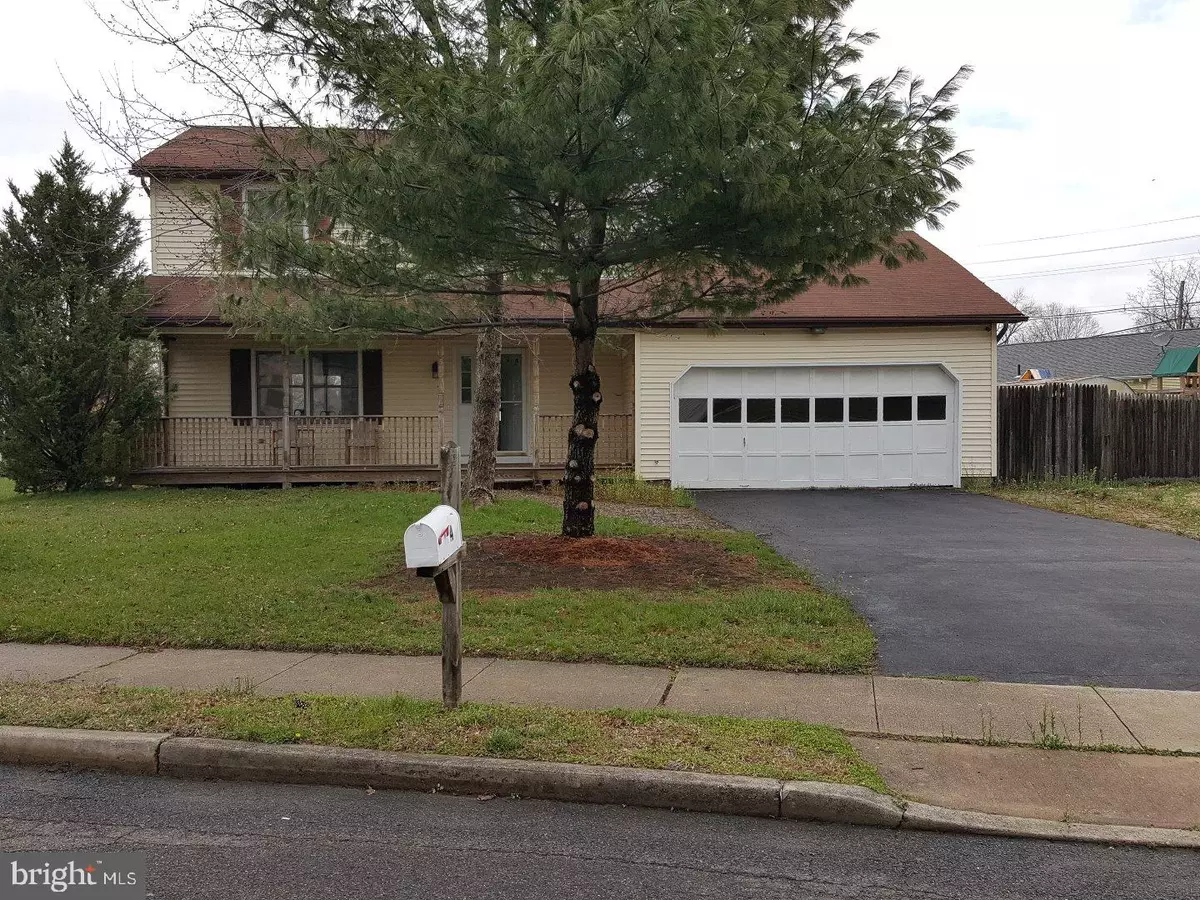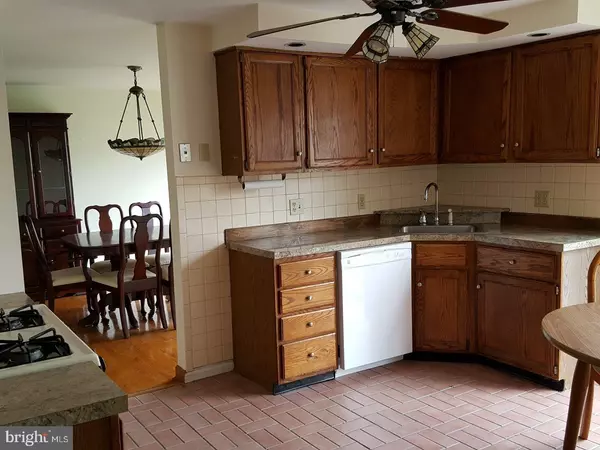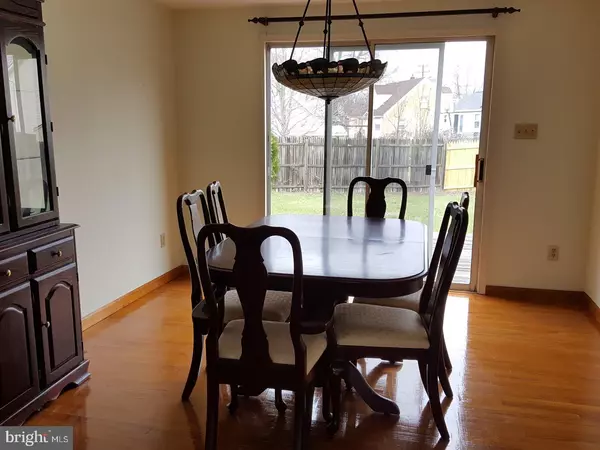$233,000
$245,000
4.9%For more information regarding the value of a property, please contact us for a free consultation.
4 HAMILTON LAKE DR Hamilton, NJ 08619
3 Beds
3 Baths
1,718 SqFt
Key Details
Sold Price $233,000
Property Type Single Family Home
Sub Type Detached
Listing Status Sold
Purchase Type For Sale
Square Footage 1,718 sqft
Price per Sqft $135
Subdivision Hamilton Lakes
MLS Listing ID 1000041180
Sold Date 05/30/17
Style Colonial
Bedrooms 3
Full Baths 2
Half Baths 1
HOA Y/N N
Abv Grd Liv Area 1,718
Originating Board TREND
Year Built 1987
Annual Tax Amount $8,897
Tax Year 2016
Lot Size 0.362 Acres
Acres 0.36
Lot Dimensions 101X156
Property Description
An expansive and inviting covered front porch welcomes you to this attractive colonial. Freshly painted throughout and move-in ready (Township C/O issued). 1st. floor offers a bright and spacious living room, Dining room with gleaming hardwood floors and sliders leading to an outside deck. A Modern eat in kitchen abuts the dining room, a half bath and large family room complete the first floor. Upstairs there are 3 bedrooms and 2 full baths. The master bedroom has a walk-in closet as well as a traditional double wall closet and a master bath with stall shower. An attached two car garage and large fenced-in back yard make this an ideal home for the growing family. Close to the Hamilton Train Station and easy access to 295.
Location
State NJ
County Mercer
Area Hamilton Twp (21103)
Zoning RES
Rooms
Other Rooms Living Room, Dining Room, Primary Bedroom, Bedroom 2, Kitchen, Family Room, Bedroom 1, Attic
Basement Full, Unfinished
Interior
Interior Features Primary Bath(s), Ceiling Fan(s), Stall Shower, Kitchen - Eat-In
Hot Water Natural Gas
Heating Gas, Forced Air
Cooling Central A/C
Flooring Wood, Fully Carpeted, Tile/Brick
Equipment Built-In Range, Oven - Self Cleaning, Dishwasher
Fireplace N
Appliance Built-In Range, Oven - Self Cleaning, Dishwasher
Heat Source Natural Gas
Laundry Main Floor
Exterior
Exterior Feature Deck(s), Porch(es)
Parking Features Garage Door Opener
Garage Spaces 5.0
Fence Other
Utilities Available Cable TV
Water Access N
Roof Type Pitched,Shingle
Accessibility None
Porch Deck(s), Porch(es)
Total Parking Spaces 5
Garage N
Building
Lot Description Level, Front Yard, Rear Yard
Story 2
Sewer Public Sewer
Water Public
Architectural Style Colonial
Level or Stories 2
Additional Building Above Grade
New Construction N
Schools
Elementary Schools Klockner
Middle Schools Emily C Reynolds
High Schools Hamilton North Nottingham
School District Hamilton Township
Others
Pets Allowed Y
Senior Community No
Tax ID 03-01589-00074
Ownership Fee Simple
Security Features Security System
Acceptable Financing Conventional, VA, FHA 203(b)
Listing Terms Conventional, VA, FHA 203(b)
Financing Conventional,VA,FHA 203(b)
Pets Allowed Case by Case Basis
Read Less
Want to know what your home might be worth? Contact us for a FREE valuation!

Our team is ready to help you sell your home for the highest possible price ASAP

Bought with Sylvia Robinson-Boyer • Connection Realtors
GET MORE INFORMATION





