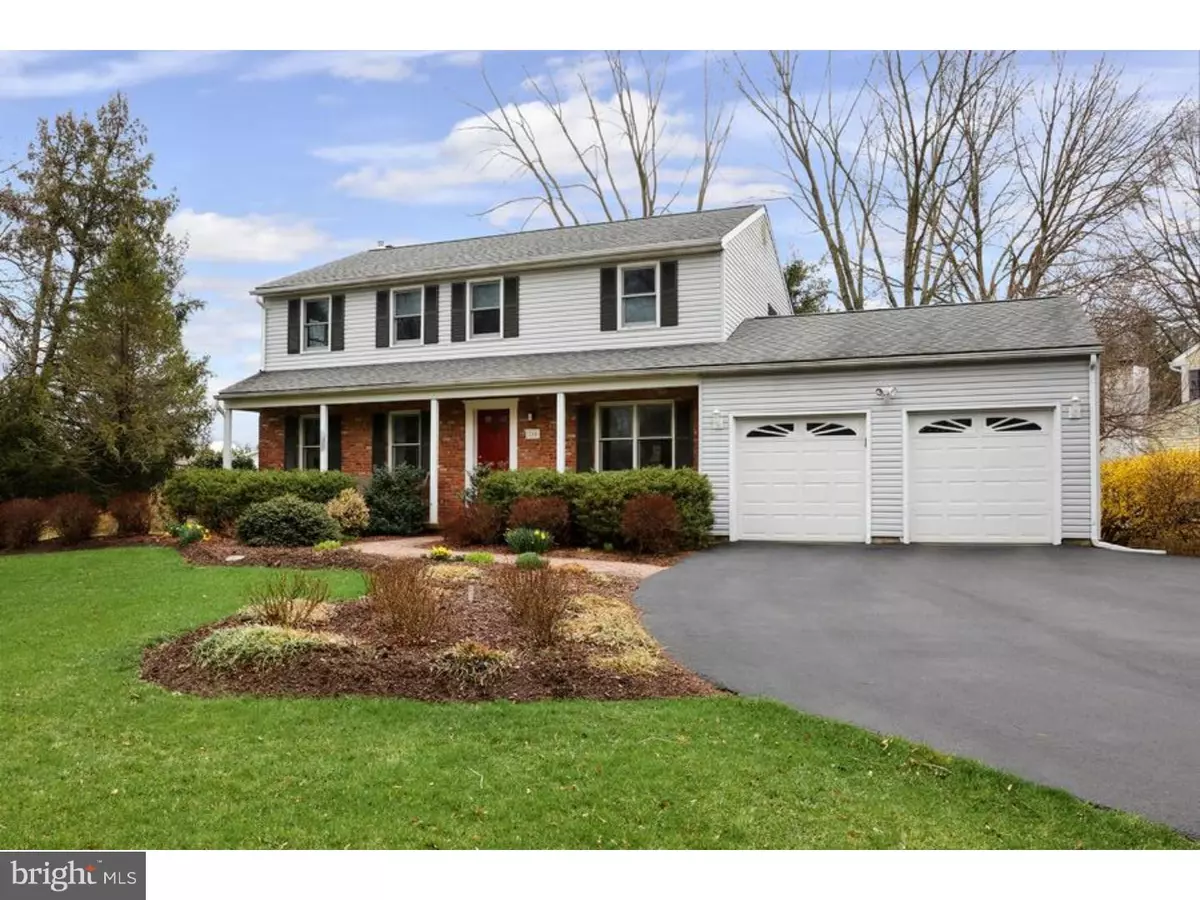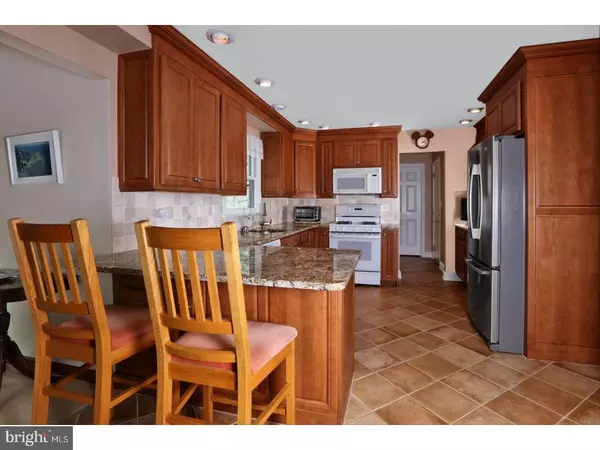$500,000
$499,900
For more information regarding the value of a property, please contact us for a free consultation.
110 WELDON WAY Pennington, NJ 08534
4 Beds
3 Baths
0.69 Acres Lot
Key Details
Sold Price $500,000
Property Type Single Family Home
Sub Type Detached
Listing Status Sold
Purchase Type For Sale
Subdivision Princeton Farms
MLS Listing ID 1000040836
Sold Date 06/08/17
Style Colonial
Bedrooms 4
Full Baths 3
HOA Y/N N
Originating Board TREND
Year Built 1972
Annual Tax Amount $12,434
Tax Year 2016
Lot Size 0.690 Acres
Acres 0.69
Lot Dimensions 0.69 ACRES
Property Description
Princeton Farms--great new listing--4 bedroom, 3 bath colonial on an over size lot. Generous sized living, dining and great room; and a remodeled kitchen with beautiful honey maple cabinets and granite counter tops are but a few of the special features of this well-maintained home. The formal living room and dining room (with a brick faced fireplace) are inviting for happy gatherings or entertaining large parties. A light and airy ample sized family room addition with two large skylights has sliders on two sides each going to an attractive deck. First floor office, remodeled full bath,laundry room, and attached two car garage complete the first floor of this handsome home. The second floor has a newly carpeted main bedroom with full bath. Three generous bedrooms and a wide, open hallway and hall bath complete this inviting move right in home. An extra feature-an-automatic generator serving 80% of home. Princeton Farms is close by the beautiful, educational Stony Brook Watershed Trail Nature Preserve and The Lawrence Hopewell Trail system. Great schools and easy commuting to Princeton, Delaware River, Bucks County and train service to New York and Phila. make this very special home most attractive to home seekers.
Location
State NJ
County Mercer
Area Hopewell Twp (21106)
Zoning R100
Rooms
Other Rooms Living Room, Dining Room, Primary Bedroom, Bedroom 2, Bedroom 3, Kitchen, Family Room, Bedroom 1, Laundry
Basement Full
Interior
Interior Features Kitchen - Eat-In
Hot Water Natural Gas
Heating Gas, Forced Air
Cooling Central A/C
Flooring Fully Carpeted, Tile/Brick
Fireplaces Number 1
Fireplaces Type Brick
Fireplace Y
Heat Source Natural Gas
Laundry Main Floor
Exterior
Garage Spaces 5.0
Water Access N
Roof Type Pitched
Accessibility None
Attached Garage 2
Total Parking Spaces 5
Garage Y
Building
Story 2
Sewer Public Sewer
Water Well
Architectural Style Colonial
Level or Stories 2
New Construction N
Schools
Middle Schools Timberlane
High Schools Central
School District Hopewell Valley Regional Schools
Others
Senior Community No
Tax ID 06-00038 07-00002
Ownership Fee Simple
Read Less
Want to know what your home might be worth? Contact us for a FREE valuation!

Our team is ready to help you sell your home for the highest possible price ASAP

Bought with Darlene Mayernik • Keller Williams Realty - Moorestown
GET MORE INFORMATION





