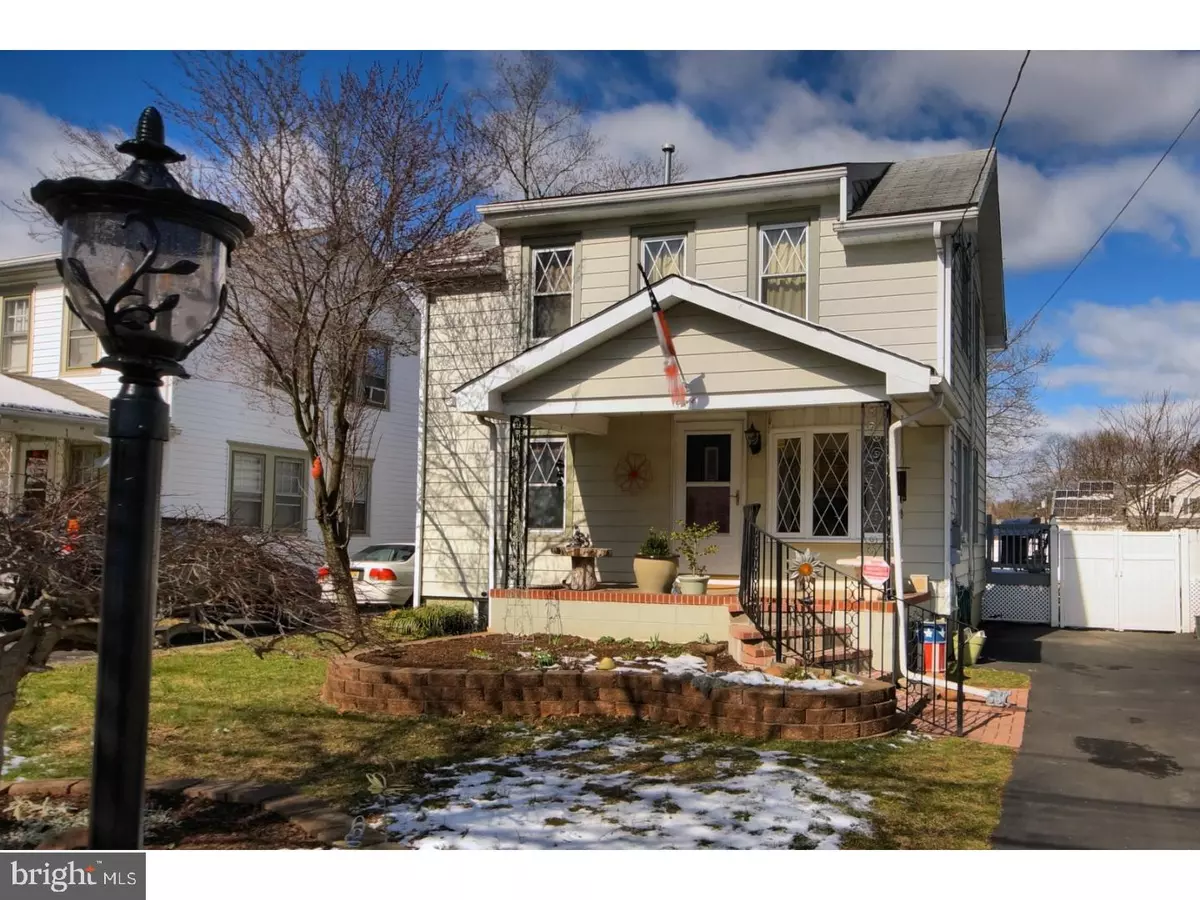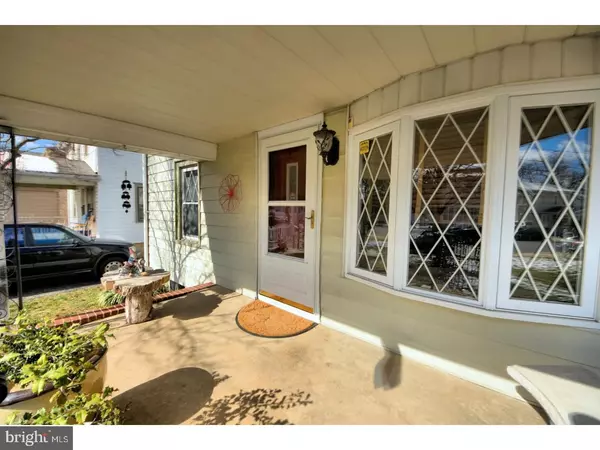$182,000
$194,999
6.7%For more information regarding the value of a property, please contact us for a free consultation.
8 RUDNER AVE Hamilton Township, NJ 08619
3 Beds
1 Bath
1,152 SqFt
Key Details
Sold Price $182,000
Property Type Single Family Home
Sub Type Detached
Listing Status Sold
Purchase Type For Sale
Square Footage 1,152 sqft
Price per Sqft $157
Subdivision Hamilton Woods
MLS Listing ID 1000040492
Sold Date 07/06/17
Style Colonial
Bedrooms 3
Full Baths 1
HOA Y/N N
Abv Grd Liv Area 1,152
Originating Board TREND
Year Built 1929
Annual Tax Amount $4,494
Tax Year 2016
Lot Size 4,000 Sqft
Acres 0.09
Lot Dimensions 40X100
Property Description
Welcome Home to this Charming 2 Story Colonial. The Impeccable condition shows Pride of ownership throughout,offering 3 Bedrooms and 1 full Bath. The Worldly charm begins at the front porch with custom railing. Step into the warm & inviting Living Room with Bay window,ceramic tile and carpeting,enjoy entertaining and Holiday gatherings. Formal Dining Room boasts a gleaming newer Oakwood floor with windows & an abundance of sunlight. Tour continues to a beautiful spacious Eat In Kitchen. Updated Kitchen presents Vaulted and newer sheetrock ceiling, custom Pine Oak cabinets, 3/4" Oak Hardwood floors, glass tile backsplash & recess bucket lighting with dimmers. New appliance package consists of new Convection Oven, new Refrigerator & a Stainless Stove. In addition a built in Microwave & Dishwasher. Glass sliders lead to a pressure treated & sealed Deck. Picturesque Yard fenced in with a new entry gate, shed & fire pit. Great for outdoor entertaining. Upper level Master Bedroom fully carpeted, newer windows & ceiling fan included. 2 nice size additional Bedrooms, 1 Bedroom carpeted with a closet. 2nd Bedroom & or a Study/Guest Room boasts a Pergo Oak floor,ceiling fan & closet space. Ikea cabinet in Study is included. Bedroom 3 is fully carpeted with a closet and has Attic access with Ridge Vent Soffit Vents and a Gable fan. Gorgeous remodeled Hall-Full Bath, new Vanity,toilet,Porcelain tub,newer window & custom Subway tile design. Recreation area on lower level/Basement,partially finished,with New staircase, railings,wainscoat & newer windows! Relax and enjoy. Convenient laundry room, storage area, workbench and Heater/Furnace/AC units. HVAC System consists of 2 Efficient Heaters,2 Central Air Units & 2 Thermostats. 1 Unit on each level. Newer windows and Electric. Home proudly sits in a quiet Community with prime location on a dead end street. Newer Driveway and Freshly painted. Security System in place and set up w/Security Dynamics/Central Station. Verizon wired for Fios. Negotiable: newer front loading high end Washer dryer. Move right in!
Location
State NJ
County Mercer
Area Hamilton Twp (21103)
Zoning RES
Rooms
Other Rooms Living Room, Dining Room, Primary Bedroom, Bedroom 2, Kitchen, Family Room, Bedroom 1, Attic
Basement Full
Interior
Interior Features Ceiling Fan(s), Breakfast Area
Hot Water Natural Gas
Heating Gas, Forced Air
Cooling Central A/C
Flooring Wood, Fully Carpeted, Tile/Brick
Equipment Cooktop, Built-In Range, Oven - Self Cleaning, Dishwasher, Built-In Microwave
Fireplace N
Appliance Cooktop, Built-In Range, Oven - Self Cleaning, Dishwasher, Built-In Microwave
Heat Source Natural Gas
Laundry Basement
Exterior
Exterior Feature Deck(s)
Garage Spaces 3.0
Utilities Available Cable TV
Water Access N
Roof Type Shingle
Accessibility None
Porch Deck(s)
Total Parking Spaces 3
Garage N
Building
Lot Description Front Yard, Rear Yard
Story 2
Foundation Brick/Mortar
Sewer Public Sewer
Water Public
Architectural Style Colonial
Level or Stories 2
Additional Building Above Grade
Structure Type Cathedral Ceilings
New Construction N
Schools
School District Hamilton Township
Others
Senior Community No
Tax ID 03-01913-00349
Ownership Fee Simple
Security Features Security System
Read Less
Want to know what your home might be worth? Contact us for a FREE valuation!

Our team is ready to help you sell your home for the highest possible price ASAP

Bought with Marian R Conte • DiDonato Realty Company Inc
GET MORE INFORMATION





