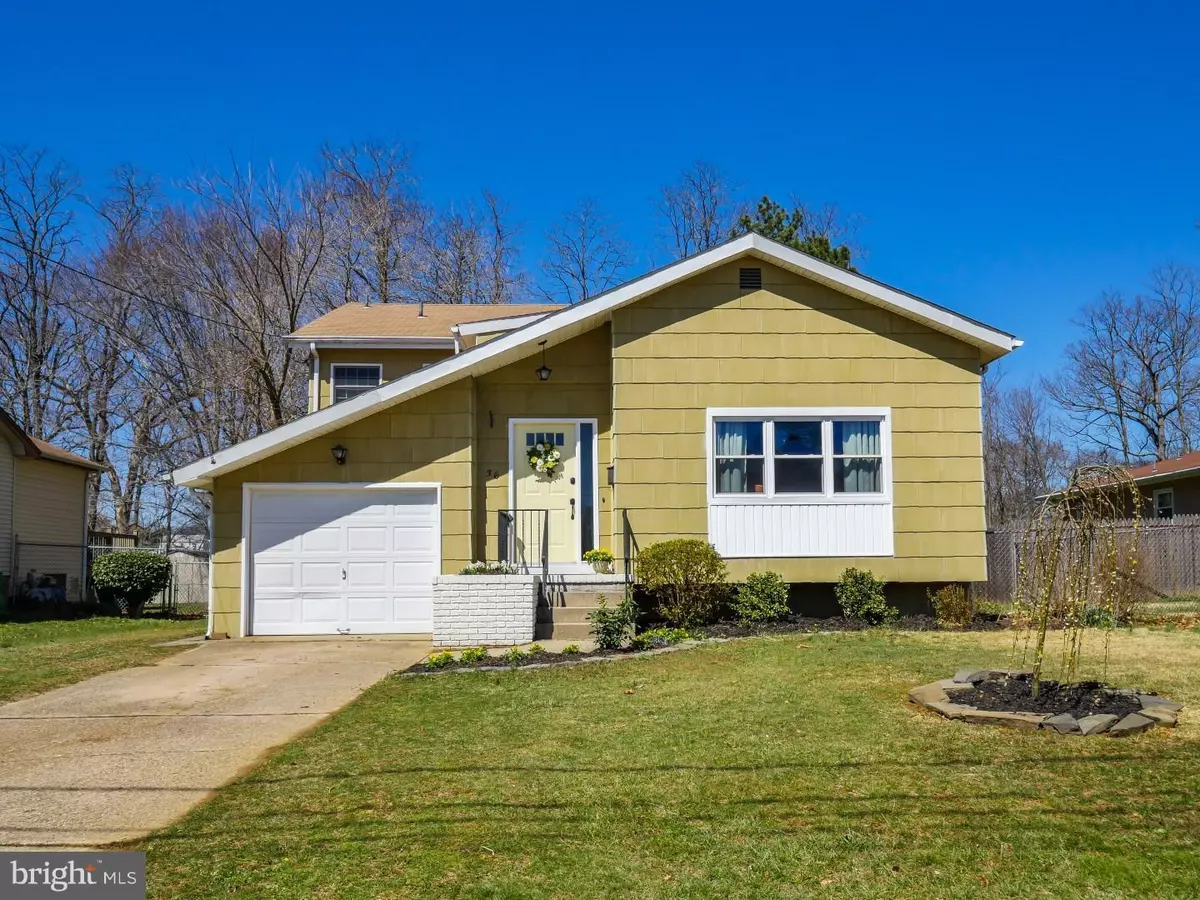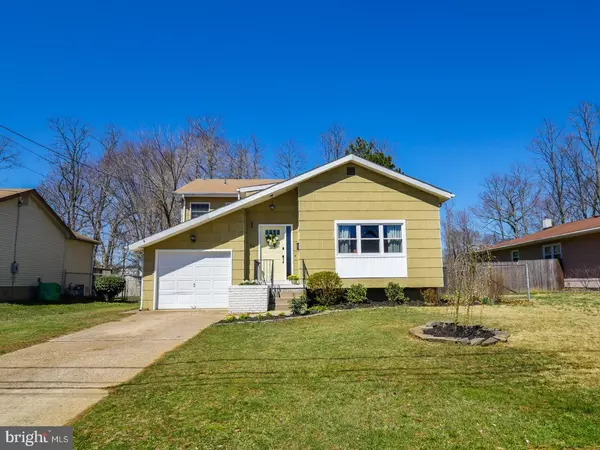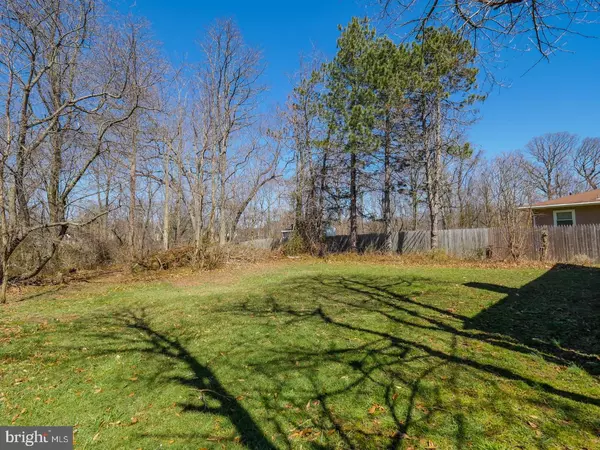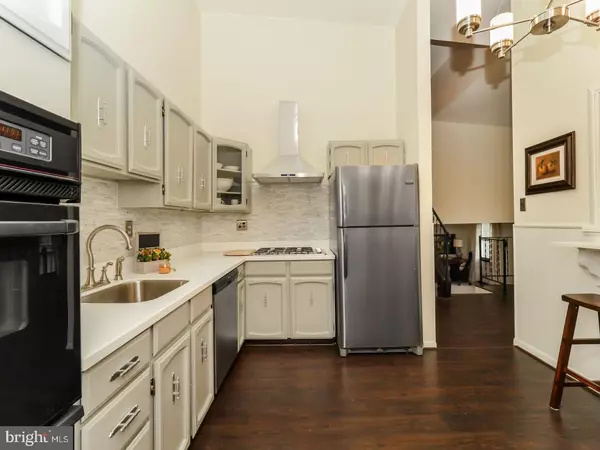$293,000
$299,900
2.3%For more information regarding the value of a property, please contact us for a free consultation.
36 OVINGTON DR Trenton, NJ 08620
3 Beds
2 Baths
2,088 SqFt
Key Details
Sold Price $293,000
Property Type Single Family Home
Sub Type Detached
Listing Status Sold
Purchase Type For Sale
Square Footage 2,088 sqft
Price per Sqft $140
Subdivision None Available
MLS Listing ID 1000040918
Sold Date 06/15/17
Style Traditional
Bedrooms 3
Full Baths 2
HOA Y/N N
Abv Grd Liv Area 2,088
Originating Board TREND
Year Built 1974
Annual Tax Amount $7,738
Tax Year 2016
Lot Size 0.409 Acres
Acres 0.41
Lot Dimensions 59X302
Property Description
GREAT Curb Appeal! Beautiful custom built remodeled 3 Bedroom 2 Bath front-to-back Split Level. Freshly painted and Move-in Ready! New manufactured floors throughout entire first floor. Open Floor Plan. First floor includes updated kitchen with built-in pass thru nook with seating on both sides; great space to discuss the day ahead or recap the day that just finished. All new appliances are stainless steel to include gas range, wall mounted range-hood, dishwasher, and refrigerator. Kitchen thoughtfully designed with soft palette including carrerra marble back-splash and white Corian counter tops. Spacious bedrooms with walk-in closet in master bedroom. Large bathroom offers his and her twin vanities. Enjoy wood burning fireplace with stone fa ade in cozy family room. Sliding glass door leads from family-room to patio and level rear yard; partially grassed and partially wooded for privacy. One car garage off laundry room. Large utility room is a bonus of additional space. Full unfinished basement has extra height for future finishing and adjacent room great for workshop.
Location
State NJ
County Mercer
Area Hamilton Twp (21103)
Zoning RESID
Rooms
Other Rooms Living Room, Dining Room, Primary Bedroom, Bedroom 2, Kitchen, Family Room, Bedroom 1, Laundry, Other, Attic
Basement Full, Unfinished
Interior
Interior Features Kitchen - Eat-In
Hot Water Natural Gas
Heating Gas, Forced Air
Cooling Central A/C
Fireplaces Number 1
Equipment Dishwasher
Fireplace Y
Appliance Dishwasher
Heat Source Natural Gas
Laundry Lower Floor
Exterior
Garage Spaces 3.0
Water Access N
Roof Type Pitched
Accessibility None
Attached Garage 1
Total Parking Spaces 3
Garage Y
Building
Story 2
Sewer Public Sewer
Water Public
Architectural Style Traditional
Level or Stories 2
Additional Building Above Grade
New Construction N
Schools
Elementary Schools Sunnybrae
Middle Schools Albert E Grice
High Schools Hamilton High School West
School District Hamilton Township
Others
Senior Community No
Tax ID 03-02606-00073
Ownership Fee Simple
Read Less
Want to know what your home might be worth? Contact us for a FREE valuation!

Our team is ready to help you sell your home for the highest possible price ASAP

Bought with James Traynham • Smires & Associates
GET MORE INFORMATION





