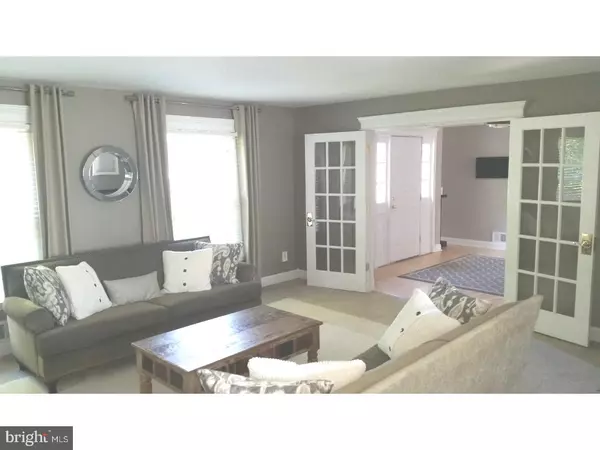$431,000
$458,000
5.9%For more information regarding the value of a property, please contact us for a free consultation.
130 DEACON DR Hamilton, NJ 08619
4 Beds
3 Baths
3,234 SqFt
Key Details
Sold Price $431,000
Property Type Single Family Home
Sub Type Detached
Listing Status Sold
Purchase Type For Sale
Square Footage 3,234 sqft
Price per Sqft $133
Subdivision University Heights
MLS Listing ID 1000038220
Sold Date 06/01/17
Style Colonial
Bedrooms 4
Full Baths 2
Half Baths 1
HOA Y/N N
Abv Grd Liv Area 2,658
Originating Board TREND
Year Built 1985
Annual Tax Amount $10,528
Tax Year 2016
Lot Size 0.402 Acres
Acres 0.4
Lot Dimensions 140X125
Property Description
Welcome to this stunning completely renovated home. The professionally landscaped entry brings you inside this 4 bedroom 2.5 bathroom Colonial. The Dolly Madison is the largest model offered in University Heights. The foyer boasts custom crown molding. The gorgeous modern classic kitchen design is highlighted by luminous quartz counters, marble back splash with contrasted cabinetry and stainless steel appliances.The upstairs boasts 2 beautiful remodeled bathrooms and 4 ample bedrooms. For additional entertaining space, the home offers a finished basement and a two-tiered deck. Additionally a separate workshop is included in the basement. This house even features a security camera monitoring system. Conveniently located near train stations, shopping centers and major highways and thoroughfares. This impeccable home with copious upgrades and a plethora of high end finishes is waiting for you. We invite you to take a closer look at this stunning, move-in ready home.
Location
State NJ
County Mercer
Area Hamilton Twp (21103)
Zoning RES
Rooms
Other Rooms Living Room, Dining Room, Primary Bedroom, Bedroom 2, Bedroom 3, Kitchen, Family Room, Bedroom 1, Laundry, Other
Basement Full, Fully Finished
Interior
Interior Features Primary Bath(s), Butlers Pantry, Attic/House Fan, Stall Shower, Kitchen - Eat-In
Hot Water Natural Gas
Heating Gas, Forced Air
Cooling Central A/C
Flooring Wood, Fully Carpeted, Tile/Brick
Fireplaces Number 1
Fireplaces Type Brick
Equipment Cooktop, Oven - Wall, Dishwasher
Fireplace Y
Window Features Energy Efficient
Appliance Cooktop, Oven - Wall, Dishwasher
Heat Source Natural Gas
Laundry Main Floor
Exterior
Exterior Feature Deck(s)
Garage Spaces 5.0
Utilities Available Cable TV
Water Access N
Roof Type Pitched,Shingle
Accessibility None
Porch Deck(s)
Total Parking Spaces 5
Garage N
Building
Lot Description Corner, Front Yard, Rear Yard
Story 2
Foundation Brick/Mortar
Sewer Public Sewer
Water Public
Architectural Style Colonial
Level or Stories 2
Additional Building Above Grade, Below Grade
New Construction N
Schools
Elementary Schools University Heights
Middle Schools Emily C Reynolds
High Schools Hamilton North Nottingham
School District Hamilton Township
Others
Senior Community No
Tax ID 03-01529-00014
Ownership Fee Simple
Security Features Security System
Read Less
Want to know what your home might be worth? Contact us for a FREE valuation!

Our team is ready to help you sell your home for the highest possible price ASAP

Bought with Amjad A Thariani • Century 21 Abrams & Associates, Inc.

GET MORE INFORMATION





