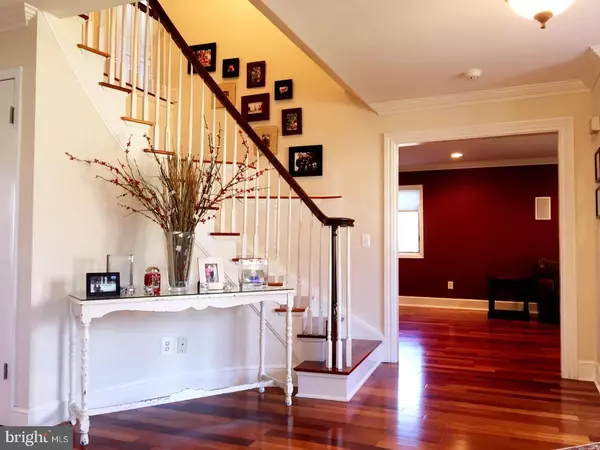$450,000
$449,900
For more information regarding the value of a property, please contact us for a free consultation.
35 RONIT DR Ewing, NJ 08628
4 Beds
3 Baths
3,175 SqFt
Key Details
Sold Price $450,000
Property Type Single Family Home
Sub Type Detached
Listing Status Sold
Purchase Type For Sale
Square Footage 3,175 sqft
Price per Sqft $141
Subdivision Tall Woods
MLS Listing ID 1000037648
Sold Date 05/12/17
Style Colonial
Bedrooms 4
Full Baths 2
Half Baths 1
HOA Y/N N
Abv Grd Liv Area 3,175
Originating Board TREND
Year Built 1988
Annual Tax Amount $10,861
Tax Year 2016
Lot Size 0.510 Acres
Acres 0.51
Lot Dimensions 102X218
Property Description
Pride of Ownership is found throughout this Beautiful & Spacious 4 Bedroom, 2 1/2 Bath Colonial nestled on a 1/2 acre lot in the Desirable Tall Woods Development. Brand New 2-Zone, 2 Unit Energy Efficient Heating & Air System! Foyer area offers double door entry with gorgeous large plank Brazilian hardwood flooring that accents the dramatic sweeping turned staircase as well as the Family Room, Living Room, Dining Room & 2nd Floor! Spacious Living Room includes upgraded recessed lighting, crown molding & upgraded baseboard. Remodeled Kitchen with Breakfast Room features tile flooring, granite counter tops & island, upgraded cabinets, stainless steel appliances, pantry, tile back splash, stainless steel sink, upgraded lighting plus Slider access to the Backyard Deck that flows into the Bluestone Patio. Family Room offers additional space to Entertain Family & Friends that offers a gas insert fireplace with mantle & tile around, accented trim, upgraded lighting as well as an additional Slider to the Backyard patio. Additional space is found in the 1st Floor Den/Office that could be used as a 5th Bedroom with closet space right outside the door. 2nd Floor Spacious Master Suite can accommodate all of your Bedroom furniture needs in addition to the large walk-in-closet with built-in organizer; Private Master Bath includes vaulted ceilings, tile stall shower, soaking tub & skylight! Three nicely sized Bedroom's are all in close proximity to the Remodeled Full Bath with granite vanity, double sink, upgraded faucet's & fixtures, linen closet as well as a tile tub shower. Additional Features Include: Full Basement offers plenty of space for storage or can be finished for additional living space, 2-car garage with openers, 1st Floor Powder Room, Anderson windows, 1st Floor Laundry Room with access to Backyard, Six panel doors with upgraded hardware and Professionally Landscaped property with mature trees. Close to Major Highways, Shopping, Restaurants - Lambertville & New Hope! Beautiful Inside & Out!
Location
State NJ
County Mercer
Area Ewing Twp (21102)
Zoning R-1
Rooms
Other Rooms Living Room, Dining Room, Primary Bedroom, Bedroom 2, Bedroom 3, Kitchen, Family Room, Bedroom 1, Laundry, Other, Attic
Basement Full, Unfinished
Interior
Interior Features Primary Bath(s), Kitchen - Island, Butlers Pantry, Skylight(s), Ceiling Fan(s), Stall Shower, Dining Area
Hot Water Natural Gas
Heating Gas, Forced Air
Cooling Central A/C
Flooring Wood, Tile/Brick
Fireplaces Number 1
Fireplaces Type Gas/Propane
Equipment Built-In Range, Oven - Self Cleaning, Dishwasher, Refrigerator, Built-In Microwave
Fireplace Y
Appliance Built-In Range, Oven - Self Cleaning, Dishwasher, Refrigerator, Built-In Microwave
Heat Source Natural Gas
Laundry Main Floor
Exterior
Exterior Feature Deck(s), Patio(s)
Parking Features Inside Access, Garage Door Opener
Garage Spaces 4.0
Utilities Available Cable TV
Water Access N
Roof Type Pitched,Shingle
Accessibility None
Porch Deck(s), Patio(s)
Attached Garage 2
Total Parking Spaces 4
Garage Y
Building
Lot Description Trees/Wooded, Front Yard, Rear Yard, SideYard(s)
Story 2
Foundation Brick/Mortar
Sewer Public Sewer
Water Public
Architectural Style Colonial
Level or Stories 2
Additional Building Above Grade
Structure Type Cathedral Ceilings
New Construction N
Schools
Elementary Schools Francis Lore
Middle Schools Gilmore J Fisher
High Schools Ewing
School District Ewing Township Public Schools
Others
Senior Community No
Tax ID 02-00423 01-00339
Ownership Fee Simple
Security Features Security System
Read Less
Want to know what your home might be worth? Contact us for a FREE valuation!

Our team is ready to help you sell your home for the highest possible price ASAP

Bought with Thomas R Elliott • RE/MAX Tri County
GET MORE INFORMATION





