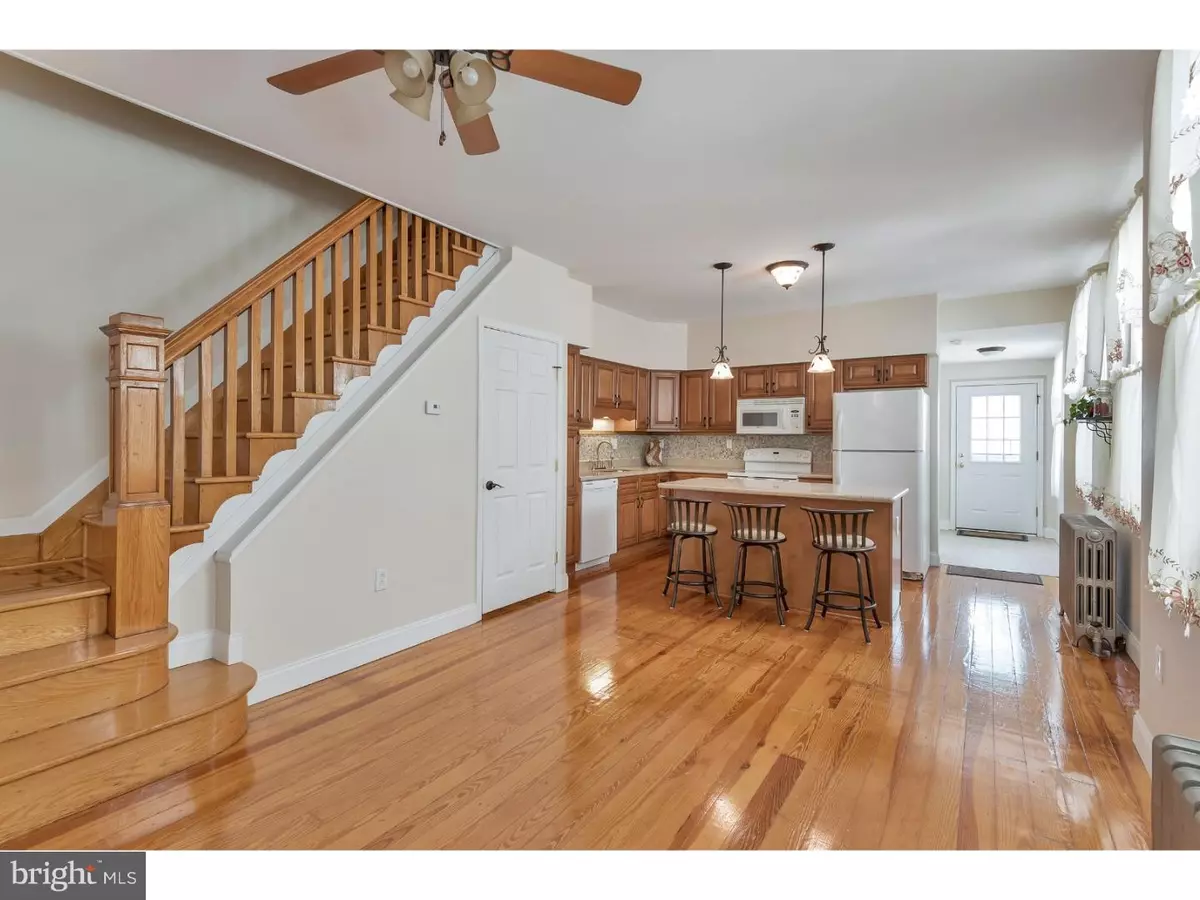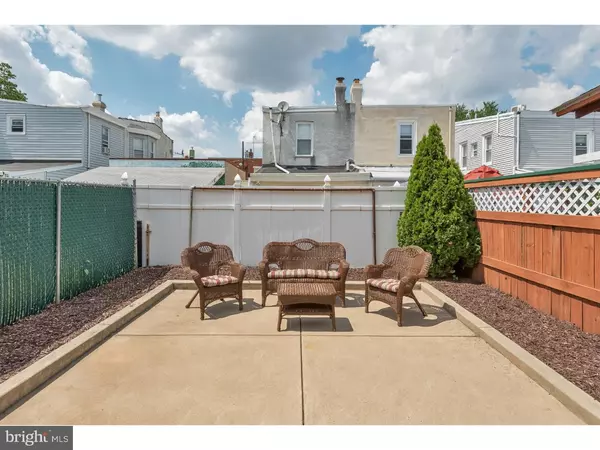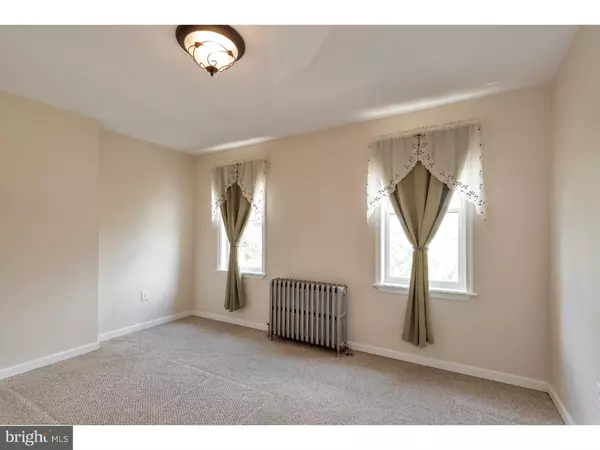$210,000
$219,900
4.5%For more information regarding the value of a property, please contact us for a free consultation.
4544 E THOMPSON ST Philadelphia, PA 19137
3 Beds
2 Baths
1,309 SqFt
Key Details
Sold Price $210,000
Property Type Single Family Home
Sub Type Detached
Listing Status Sold
Purchase Type For Sale
Square Footage 1,309 sqft
Price per Sqft $160
Subdivision Bridesburg
MLS Listing ID 1000035116
Sold Date 04/13/17
Style Straight Thru
Bedrooms 3
Full Baths 2
HOA Y/N N
Abv Grd Liv Area 1,309
Originating Board TREND
Year Built 1925
Annual Tax Amount $1,915
Tax Year 2017
Lot Size 1,400 Sqft
Acres 0.03
Lot Dimensions 20X70
Property Description
Completely renovated featuring all new roof, wiring, plumbing, interior walls, fixtures, high efficiency, and heavy duty double pain glass windows, storm doors, and security doors. Boasting a fantastic open floor plan and beautifully refinished pine tongue and groove flooring, original reconditioned radiators, hardwood finished staircase and wall mount tv wiring, this home is a gem! Gorgeously updated kitchen with all new wood cabinets with pantry, granite countertops, large center island with granite top, electric, and overhang for seating, updated appliances, and glass mosaic backsplash. An updated main floor bathroom features a glass door shower with bench seat. Want more? How about all new carpet upstairs, updated bathroom with extra deep soaking tub, custom and all wood vanity and wall cabinets. Don't miss the washer and dryer center, whole-house wiring for internet and cable. The wonderful, finished basement provides additional living space and shines with wall to wall carpet, massive storage, new heater, new Bradford white water heater, 200-amp service, and a bonus room. Enjoy the completely fenced backyard with concrete patio and garden. Situated in Bridesburg a community rich in history with top rated charter schools, a planned 10 acre Riverfront Greenway Park with entertainment venue, Riverfront boardwalk and walking trails, and easy access to public transportation, 95, and both the Tacony Palmyra and Betsy Ross Bridges.
Location
State PA
County Philadelphia
Area 19137 (19137)
Zoning RSA5
Rooms
Other Rooms Living Room, Dining Room, Primary Bedroom, Bedroom 2, Kitchen, Family Room, Bedroom 1, Other
Basement Full
Interior
Interior Features Kitchen - Island, Ceiling Fan(s), Kitchen - Eat-In
Hot Water Natural Gas
Heating Gas
Cooling Wall Unit
Flooring Wood
Equipment Cooktop, Oven - Wall, Oven - Self Cleaning, Dishwasher, Disposal
Fireplace N
Appliance Cooktop, Oven - Wall, Oven - Self Cleaning, Dishwasher, Disposal
Heat Source Natural Gas
Laundry Main Floor
Exterior
Fence Other
Utilities Available Cable TV
Water Access N
Accessibility None
Garage N
Building
Lot Description Rear Yard
Story 3+
Foundation Concrete Perimeter
Sewer Public Sewer
Water Public
Architectural Style Straight Thru
Level or Stories 3+
Additional Building Above Grade
New Construction N
Schools
Elementary Schools Bridesburg School
Middle Schools Warren G. Harding
High Schools Frankford
School District The School District Of Philadelphia
Others
Senior Community No
Tax ID 453225200
Ownership Fee Simple
Read Less
Want to know what your home might be worth? Contact us for a FREE valuation!

Our team is ready to help you sell your home for the highest possible price ASAP

Bought with Andrew G Black • Redfin Corporation

GET MORE INFORMATION





