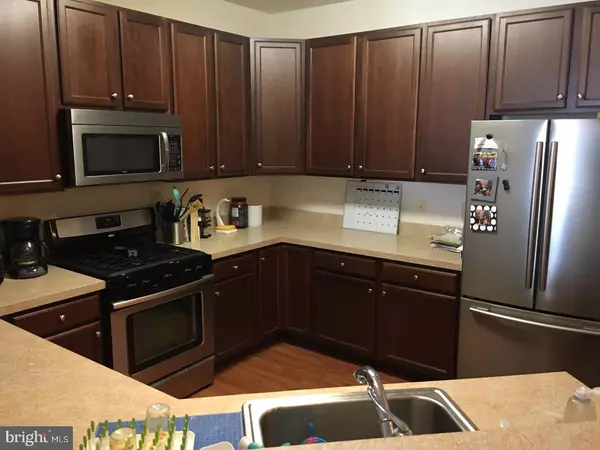$177,000
$184,900
4.3%For more information regarding the value of a property, please contact us for a free consultation.
1035 TIMBERLAKE DR Ewing, NJ 08830
2 Beds
2 Baths
1,492 SqFt
Key Details
Sold Price $177,000
Property Type Single Family Home
Sub Type Unit/Flat/Apartment
Listing Status Sold
Purchase Type For Sale
Square Footage 1,492 sqft
Price per Sqft $118
Subdivision The Jefferson
MLS Listing ID 1000035324
Sold Date 05/25/17
Style Other
Bedrooms 2
Full Baths 2
HOA Fees $245/mo
HOA Y/N N
Abv Grd Liv Area 1,492
Originating Board TREND
Year Built 2010
Annual Tax Amount $5,764
Tax Year 2016
Property Description
Spectacular Penthouse Condo located at The Jefferson. This is the Bramley Model that boasts a living space of 1491 square feet. The balcony is also oversized and contains a storage shed. This condo is 6 years young and is in immaculate condition. Excellent location containing beautiful views. Luxury living including an outdoor pool, state of the art gym and clubhouse. This is a must see unit and is close to all major corridors.
Location
State NJ
County Mercer
Area Ewing Twp (21102)
Zoning R-ME
Rooms
Other Rooms Living Room, Dining Room, Primary Bedroom, Kitchen, Bedroom 1, Laundry
Interior
Interior Features Primary Bath(s), Sprinkler System, Kitchen - Eat-In
Hot Water Natural Gas
Heating Gas, Baseboard
Cooling Central A/C
Flooring Wood, Fully Carpeted
Fireplace N
Heat Source Natural Gas
Laundry Main Floor
Exterior
Exterior Feature Balcony
Utilities Available Cable TV
Amenities Available Swimming Pool, Club House, Tot Lots/Playground
Water Access N
Roof Type Pitched
Accessibility None
Porch Balcony
Garage N
Building
Lot Description Level
Story 1
Foundation Slab
Sewer Public Sewer
Water Public
Architectural Style Other
Level or Stories 1
Additional Building Above Grade
Structure Type 9'+ Ceilings
New Construction N
Schools
Middle Schools Gilmore J Fisher
High Schools Ewing
School District Ewing Township Public Schools
Others
Pets Allowed Y
HOA Fee Include Pool(s),Common Area Maintenance,Ext Bldg Maint,Snow Removal,Trash,Water,Sewer,Parking Fee,Health Club
Senior Community No
Tax ID 02-00225 01-00002 02-C1035
Ownership Condominium
Security Features Security System
Acceptable Financing Conventional, VA, FHA 203(b)
Listing Terms Conventional, VA, FHA 203(b)
Financing Conventional,VA,FHA 203(b)
Pets Allowed Case by Case Basis
Read Less
Want to know what your home might be worth? Contact us for a FREE valuation!

Our team is ready to help you sell your home for the highest possible price ASAP

Bought with Alicja B Drzewiecka • BHHS Fox & Roach - Robbinsville
GET MORE INFORMATION





