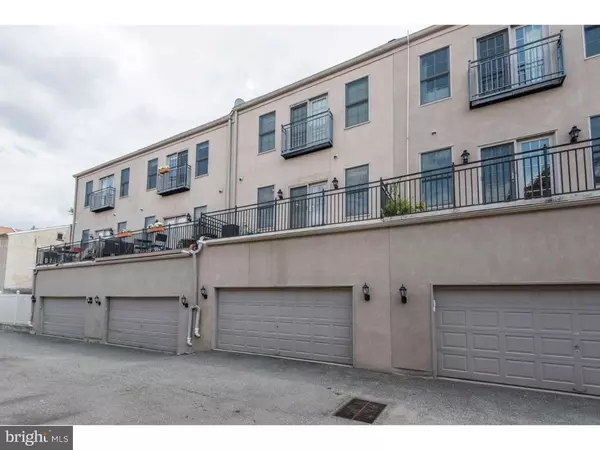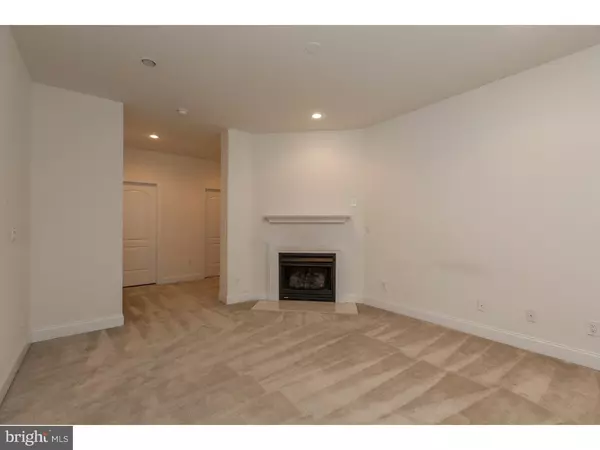$820,000
$898,000
8.7%For more information regarding the value of a property, please contact us for a free consultation.
1613 BRANDYWINE ST Philadelphia, PA 19130
3 Beds
4 Baths
3,242 SqFt
Key Details
Sold Price $820,000
Property Type Townhouse
Sub Type Interior Row/Townhouse
Listing Status Sold
Purchase Type For Sale
Square Footage 3,242 sqft
Price per Sqft $252
Subdivision Art Museum Area
MLS Listing ID 1000033806
Sold Date 05/03/17
Style Contemporary
Bedrooms 3
Full Baths 3
Half Baths 1
HOA Fees $175/mo
HOA Y/N Y
Abv Grd Liv Area 3,242
Originating Board TREND
Year Built 2006
Annual Tax Amount $10,522
Tax Year 2017
Lot Size 1,816 Sqft
Acres 0.04
Lot Dimensions 21X86
Property Description
Rare Opportunity to own this unique 10 year new townhouse that features a front yard, two decks, and a TWO CAR GARAGE!!! First floor features generous foyer; spacious bedroom with seating area, gas fireplace, and walk-in closet, en suite bathroom; plus a two car garage with a gated driveway. Second floor includes spacious living room w/gas fireplace, large dining room, kitchen with island, breakfast room, french doors leading to rear deck, and powder room. Third Floor features two bedrooms each with their own en suite bath and walk-in closets. Laundry is also located on this floor. Stairs lead to the pilot house and roof deck where you and your guests will enjoy views of the city skyline. The basement is ready to be built out as media or family room, or whatever you may desire. Walk to the Parkway and area restaurants. Enjoy all the the city has to offer with the added convenience of a TWO CAR GARAGE!!!
Location
State PA
County Philadelphia
Area 19130 (19130)
Zoning RM1
Rooms
Other Rooms Living Room, Dining Room, Primary Bedroom, Bedroom 2, Kitchen, Bedroom 1
Basement Full, Unfinished
Interior
Interior Features Dining Area
Hot Water Natural Gas
Heating Gas, Forced Air
Cooling Central A/C
Fireplaces Number 2
Fireplaces Type Gas/Propane
Fireplace Y
Heat Source Natural Gas
Laundry Upper Floor
Exterior
Exterior Feature Roof
Garage Spaces 4.0
Water Access N
Accessibility None
Porch Roof
Attached Garage 2
Total Parking Spaces 4
Garage Y
Building
Lot Description Front Yard
Story 3+
Sewer Public Sewer
Water Public
Architectural Style Contemporary
Level or Stories 3+
Additional Building Above Grade
New Construction N
Schools
School District The School District Of Philadelphia
Others
Senior Community No
Tax ID 084066615
Ownership Fee Simple
Read Less
Want to know what your home might be worth? Contact us for a FREE valuation!

Our team is ready to help you sell your home for the highest possible price ASAP

Bought with Amardeep Billy Grewal • Coldwell Banker Realty
GET MORE INFORMATION





