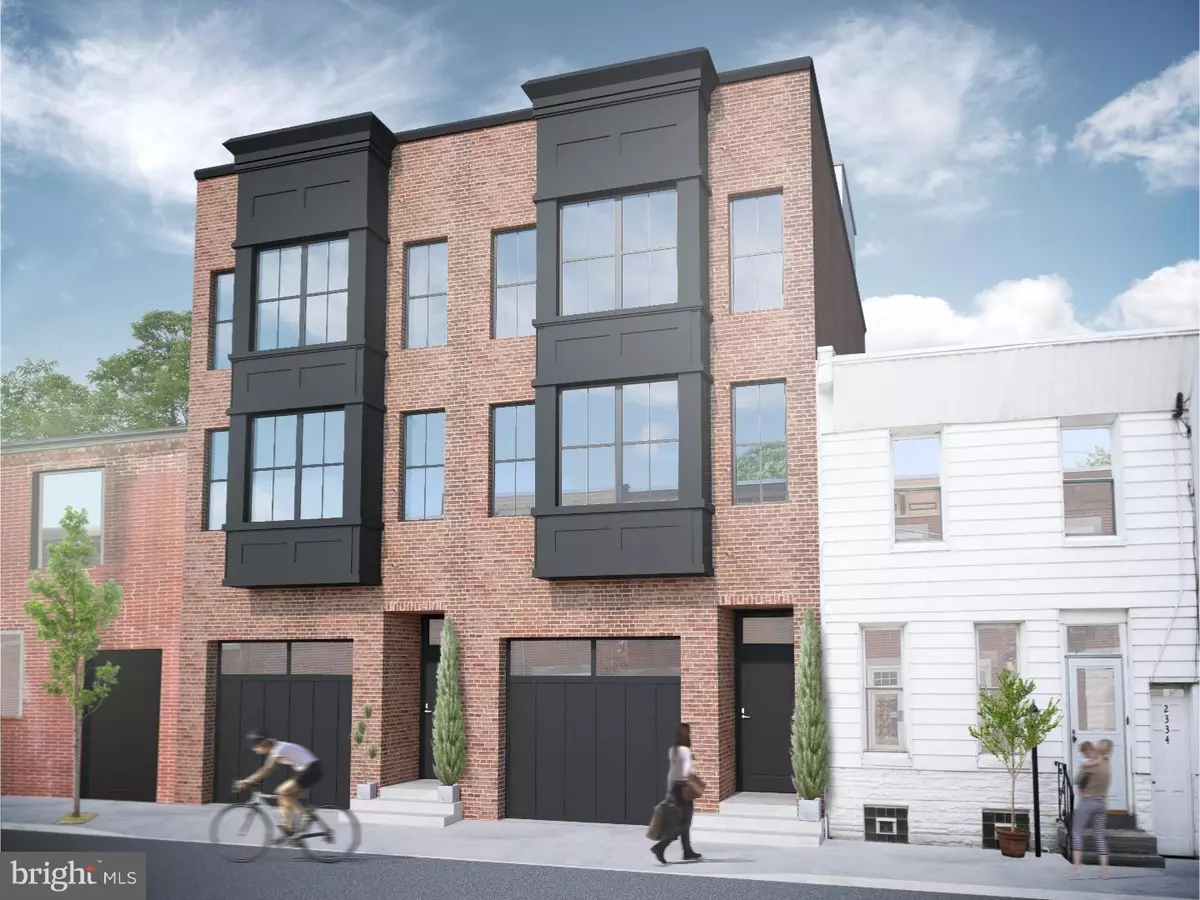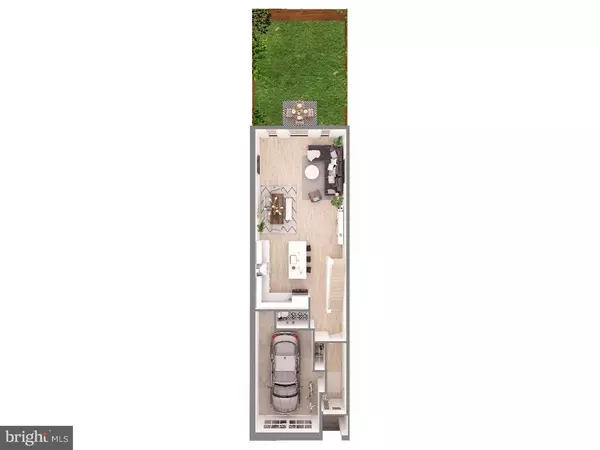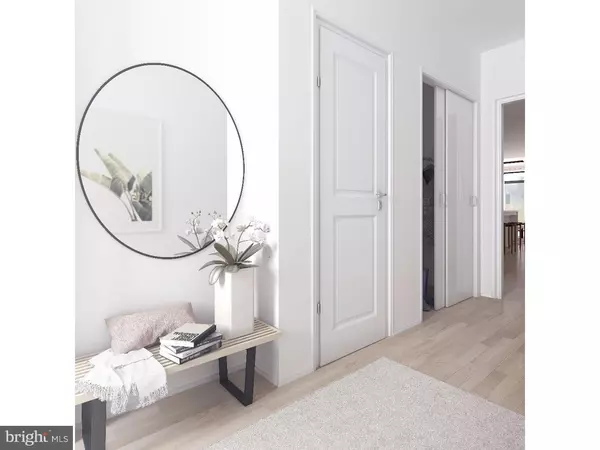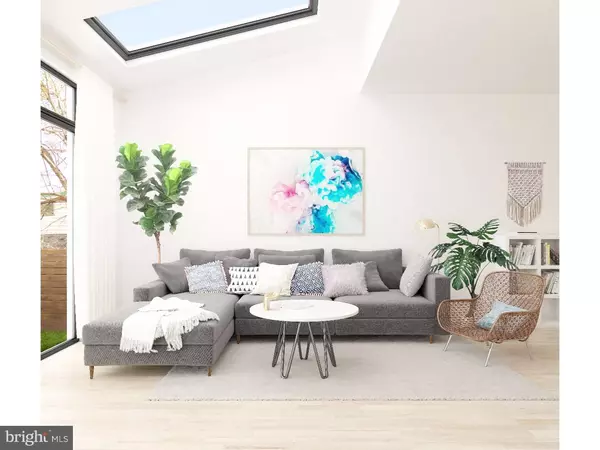$560,000
$560,000
For more information regarding the value of a property, please contact us for a free consultation.
2336 E FLETCHER ST Philadelphia, PA 19125
4 Beds
4 Baths
3,700 SqFt
Key Details
Sold Price $560,000
Property Type Single Family Home
Sub Type Detached
Listing Status Sold
Purchase Type For Sale
Square Footage 3,700 sqft
Price per Sqft $151
Subdivision Fishtown
MLS Listing ID 1000032862
Sold Date 12/14/16
Style Contemporary
Bedrooms 4
Full Baths 3
Half Baths 1
HOA Y/N N
Abv Grd Liv Area 3,700
Originating Board TREND
Year Built 2016
Annual Tax Amount $802
Tax Year 2016
Lot Size 2,880 Sqft
Acres 0.07
Lot Dimensions 36X80
Property Description
Available pre-contruction, Coming 10 /16. Located steps from Loco Pez at Cedar Point on a quaint and quite block, where neighbors come together for block parties every July 4th. This rare, 18' wide, new contruction single family dwelling will be just as luxurious as one can expect from a A Z Home Group house. Featuring 3700 sq ft of living space, a one car garage, expansive backyard, roof top deck with gorgeous views of of center city Philly, 4bedroom, 3.5 bathrooms, main floor features a bright open living space with energy efficient appliances, hardwood floor throughout, recessed lighting and dual zone A/C unit, Washer and dryer conveniently located upstairs. Luxuriate in the 3rd floor master suite which will include a private secluded balcony right off the master bath with porcelain herringbone tile and an extra large walk-in closet. Control the temperature from your smart phone with the Nest Learning thermostat App. 10 year tax Abatement
Location
State PA
County Philadelphia
Area 19125 (19125)
Zoning RSA5
Rooms
Other Rooms Living Room, Dining Room, Primary Bedroom, Bedroom 2, Bedroom 3, Kitchen, Family Room, Bedroom 1
Basement Unfinished
Interior
Interior Features Skylight(s), Kitchen - Eat-In
Hot Water Natural Gas
Heating Gas, Zoned
Cooling Central A/C
Flooring Wood
Equipment Disposal, Energy Efficient Appliances
Fireplace N
Appliance Disposal, Energy Efficient Appliances
Heat Source Natural Gas
Laundry Upper Floor
Exterior
Exterior Feature Balcony
Garage Spaces 3.0
Water Access N
Accessibility None
Porch Balcony
Attached Garage 1
Total Parking Spaces 3
Garage Y
Building
Lot Description Rear Yard
Story 3+
Sewer Public Sewer
Water Public
Architectural Style Contemporary
Level or Stories 3+
Additional Building Above Grade
New Construction Y
Schools
School District The School District Of Philadelphia
Others
Senior Community No
Tax ID 884461430
Ownership Fee Simple
Read Less
Want to know what your home might be worth? Contact us for a FREE valuation!

Our team is ready to help you sell your home for the highest possible price ASAP

Bought with Jeffrey Block • BHHS Fox & Roach At the Harper, Rittenhouse Square
GET MORE INFORMATION





