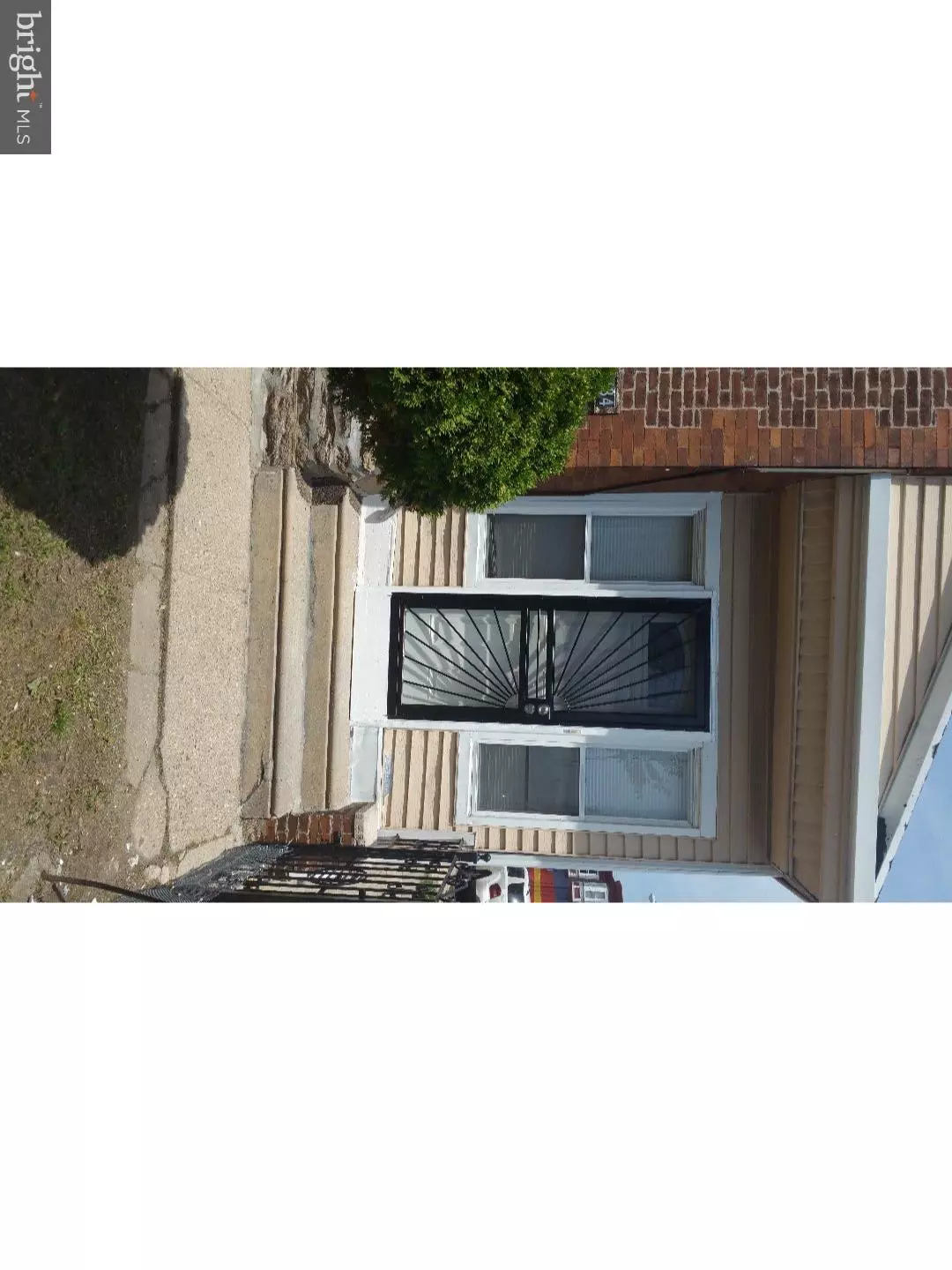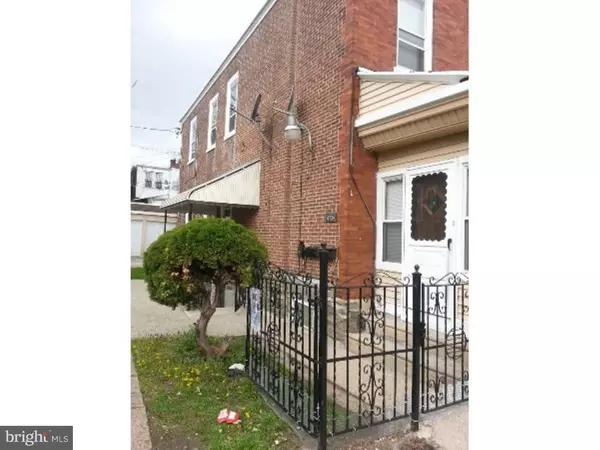$85,000
$90,000
5.6%For more information regarding the value of a property, please contact us for a free consultation.
4732-34 N MARVINE ST Philadelphia, PA 19141
1,924 SqFt
Key Details
Sold Price $85,000
Property Type Multi-Family
Sub Type Duplex
Listing Status Sold
Purchase Type For Sale
Square Footage 1,924 sqft
Price per Sqft $44
Subdivision Philadelphia (North)
MLS Listing ID 1000032680
Sold Date 03/30/17
Style Other
HOA Y/N N
Abv Grd Liv Area 1,924
Originating Board TREND
Year Built 1956
Annual Tax Amount $1,207
Tax Year 2016
Lot Size 3,182 Sqft
Acres 0.07
Lot Dimensions 37X86
Property Description
Unique gated duplex 1+1 fully occupied, finished basement formerly was a hair salon but with proper zoning can make it your dream investment,full bathrooms,3 garages, 2 are rented,also extra area with storage,new rubber roof front & garage, all utilities are seperate,except water, come view possibilities, Rae will accommodate showings 24 hr notice,great opportunity to own 2 parcels,great turnkey investment, quick closing possible.
Location
State PA
County Philadelphia
Area 19141 (19141)
Zoning RSA5
Rooms
Other Rooms Primary Bedroom
Basement Full, Fully Finished
Interior
Interior Features Ceiling Fan(s)
Hot Water Oil
Heating Gas
Cooling Wall Unit
Flooring Wood, Vinyl
Fireplace N
Heat Source Natural Gas
Laundry None
Exterior
Garage Spaces 6.0
Fence Other
Utilities Available Cable TV Available
Water Access N
Roof Type Flat
Accessibility None
Total Parking Spaces 6
Garage N
Building
Sewer Public Sewer
Water Public
Architectural Style Other
Additional Building Above Grade
New Construction N
Schools
School District The School District Of Philadelphia
Others
Tax ID 491435100
Ownership Fee Simple
Security Features Security System
Acceptable Financing Conventional
Listing Terms Conventional
Financing Conventional
Read Less
Want to know what your home might be worth? Contact us for a FREE valuation!

Our team is ready to help you sell your home for the highest possible price ASAP

Bought with Erminia Dennis • RE/MAX Action Realty-Horsham

GET MORE INFORMATION





