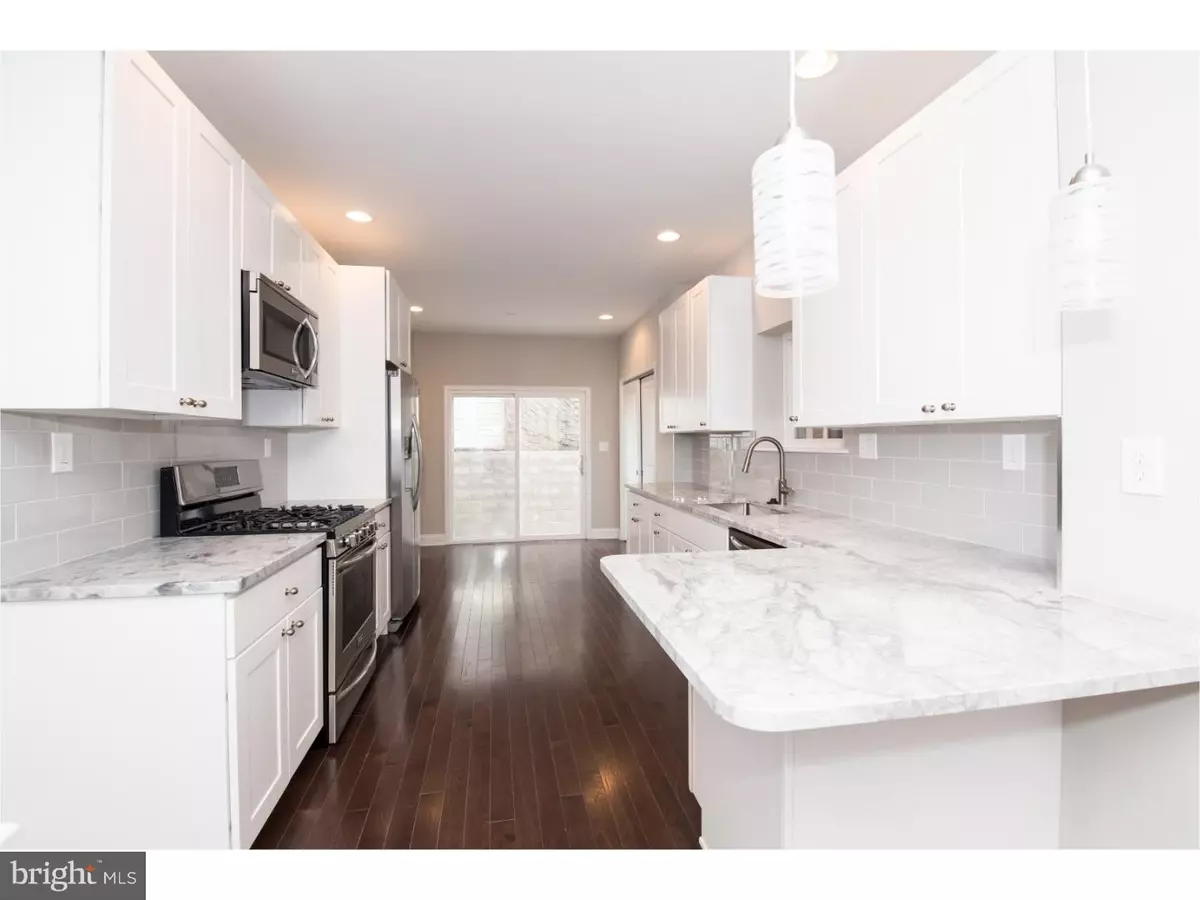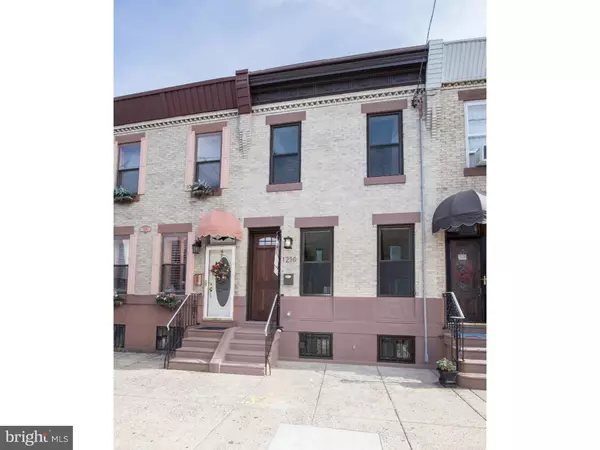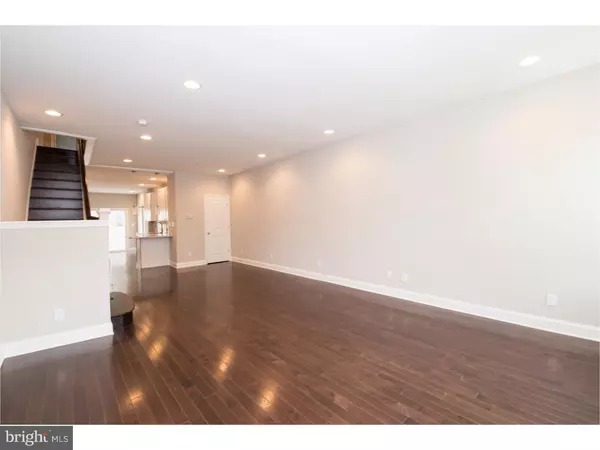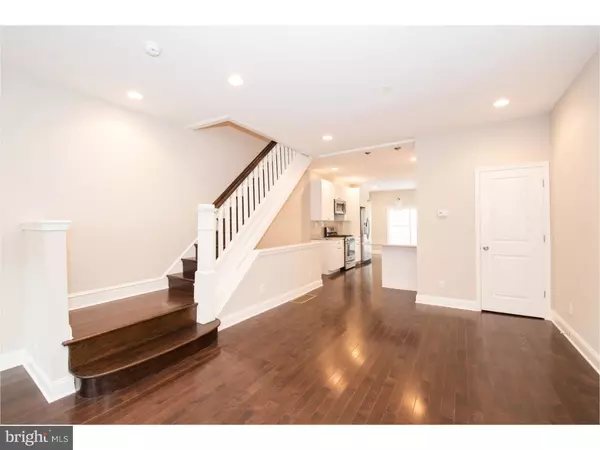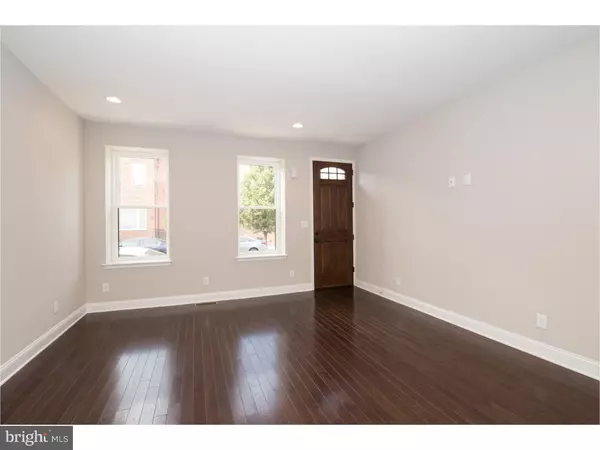$369,000
$369,000
For more information regarding the value of a property, please contact us for a free consultation.
1210 W RITNER ST Philadelphia, PA 19148
3 Beds
3 Baths
1,184 SqFt
Key Details
Sold Price $369,000
Property Type Townhouse
Sub Type Interior Row/Townhouse
Listing Status Sold
Purchase Type For Sale
Square Footage 1,184 sqft
Price per Sqft $311
Subdivision Philadelphia (South)
MLS Listing ID 1000032638
Sold Date 07/22/16
Style Straight Thru
Bedrooms 3
Full Baths 2
Half Baths 1
HOA Y/N N
Abv Grd Liv Area 1,184
Originating Board TREND
Year Built 1940
Annual Tax Amount $2,227
Tax Year 2016
Lot Size 960 Sqft
Acres 0.02
Lot Dimensions 16X60
Property Description
Newly renovated townhome in booming neighborhood. Amazing living space! High-end quality pride of ownership through-out. Large living room with recessed lighting, custom hardwood flooring, powder room on first floor, large custom eat-in kitchen with plenty of cabinet space, granite counters, back splash tile, stainless steel appliances, large rear yard with plenty of room for patio set and grill. Central Air. Second floor has three large bedrooms, with new custom hardwood flooring, large closets, large marble hall bathroom and gorgeous master bathroom with a double sink. Lower Level partially finished basement, bright and airy w/two windows. Recessed lighting throughout with a utility room and laundry hook up. Fantastic street and location; 5-minute walk to Subway/Starbucks. Just a few blocks from Passyunk Ave restaurants, shops and bars. This home is a must see and was renovated to complete perfection! Tax abatement was applied for.
Location
State PA
County Philadelphia
Area 19148 (19148)
Zoning RSA5
Rooms
Other Rooms Living Room, Primary Bedroom, Bedroom 2, Kitchen, Bedroom 1, Laundry, Attic
Basement Full
Interior
Interior Features Primary Bath(s), Kitchen - Eat-In
Hot Water Natural Gas
Heating Gas, Forced Air
Cooling Central A/C
Flooring Wood, Tile/Brick
Fireplace N
Window Features Replacement
Heat Source Natural Gas
Laundry Upper Floor
Exterior
Utilities Available Cable TV
Water Access N
Roof Type Flat
Accessibility None
Garage N
Building
Story 2
Foundation Stone
Sewer Public Sewer
Water Public
Architectural Style Straight Thru
Level or Stories 2
Additional Building Above Grade
Structure Type 9'+ Ceilings
New Construction N
Schools
School District The School District Of Philadelphia
Others
Senior Community No
Tax ID 394314500
Ownership Fee Simple
Acceptable Financing Conventional
Listing Terms Conventional
Financing Conventional
Read Less
Want to know what your home might be worth? Contact us for a FREE valuation!

Our team is ready to help you sell your home for the highest possible price ASAP

Bought with Christopher V Wagenhoffer • Philadelphia Area Realty
GET MORE INFORMATION

