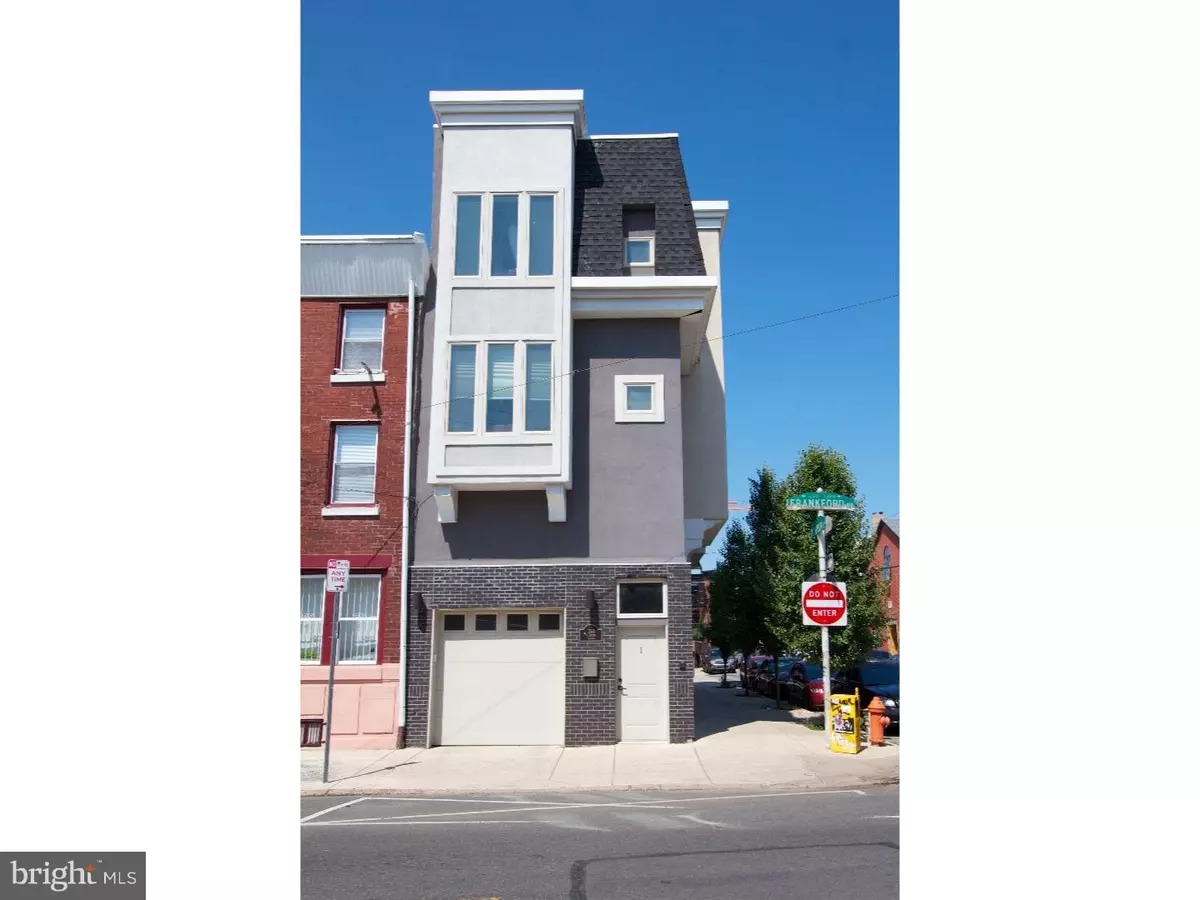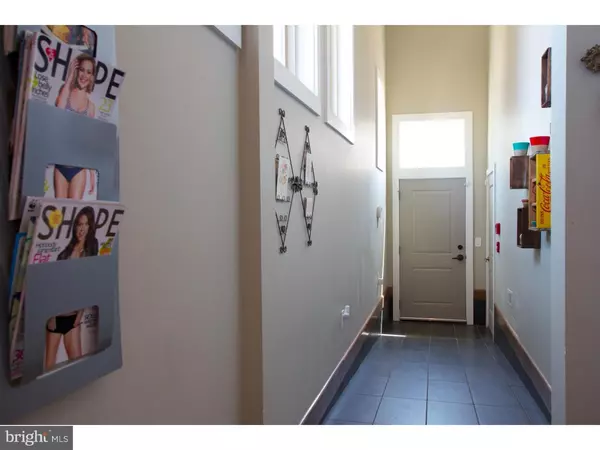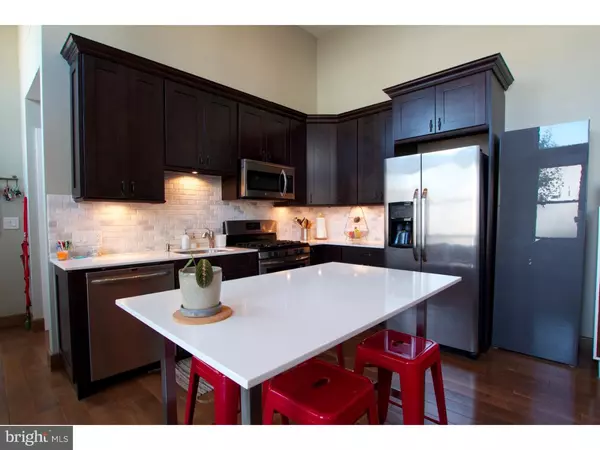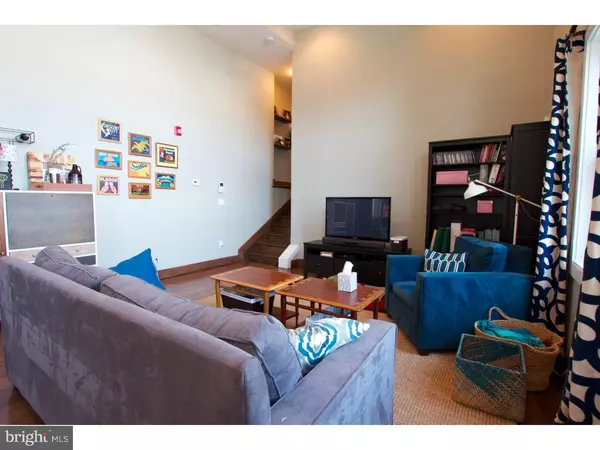$390,000
$405,000
3.7%For more information regarding the value of a property, please contact us for a free consultation.
1246 FRANKFORD AVE #1 Philadelphia, PA 19125
2 Beds
3 Baths
1,493 SqFt
Key Details
Sold Price $390,000
Property Type Single Family Home
Sub Type Unit/Flat/Apartment
Listing Status Sold
Purchase Type For Sale
Square Footage 1,493 sqft
Price per Sqft $261
Subdivision Fishtown
MLS Listing ID 1000032564
Sold Date 08/29/16
Style Other,Bi-level
Bedrooms 2
Full Baths 3
HOA Fees $107/mo
HOA Y/N N
Abv Grd Liv Area 1,493
Originating Board TREND
Year Built 2013
Annual Tax Amount $419
Tax Year 2016
Lot Size 2,173 Sqft
Acres 0.05
Lot Dimensions 18X72
Property Description
Open House 7/3 CANCELED --- Thoughtfully designed, meticulously maintained, beautiful bi-level condo. It features modern amenities in addition to an open floor plan, rare 14' ceilings, a separate 1-car GARAGE and a private entrance. The open kitchen features Quartz counters, carrera marble backsplash, 42" cabinets, SS appliances and a island. Two master suites, each with a bathroom accented with carrera marble tile. Maple floors throughout, three full bathrooms, foyer entry, laundry area with w/d, large casement windows, and tons of natural light. Fabulous location, within one block of countless Fishtown hotspots (Front Street Cafe, La Colombe, Frankford Hall, Front Street Cafe, Fette Sau, Kensington Quarters, Amrita Yoga, Crossfit Novem, etc.) Municipal Parking Lot across the street. Two blocks to Market-Frankford Line. Low condo fees and low taxes with 7 years remaining on Tax Abatement.
Location
State PA
County Philadelphia
Area 19125 (19125)
Zoning CMX25
Rooms
Other Rooms Living Room, Primary Bedroom, Kitchen, Bedroom 1
Interior
Interior Features Kitchen - Eat-In
Hot Water Natural Gas
Heating Gas, Forced Air
Cooling Central A/C
Flooring Wood
Fireplace N
Heat Source Natural Gas
Laundry Upper Floor
Exterior
Garage Spaces 1.0
Water Access N
Accessibility Mobility Improvements
Attached Garage 1
Total Parking Spaces 1
Garage Y
Building
Sewer Public Sewer
Water Public
Architectural Style Other, Bi-level
Additional Building Above Grade
New Construction N
Schools
School District The School District Of Philadelphia
Others
Pets Allowed Y
HOA Fee Include Common Area Maintenance,Ext Bldg Maint
Senior Community No
Tax ID 888180912
Ownership Condominium
Pets Allowed Case by Case Basis
Read Less
Want to know what your home might be worth? Contact us for a FREE valuation!

Our team is ready to help you sell your home for the highest possible price ASAP

Bought with Keith P Adams • Elfant Wissahickon-Chestnut Hill
GET MORE INFORMATION





