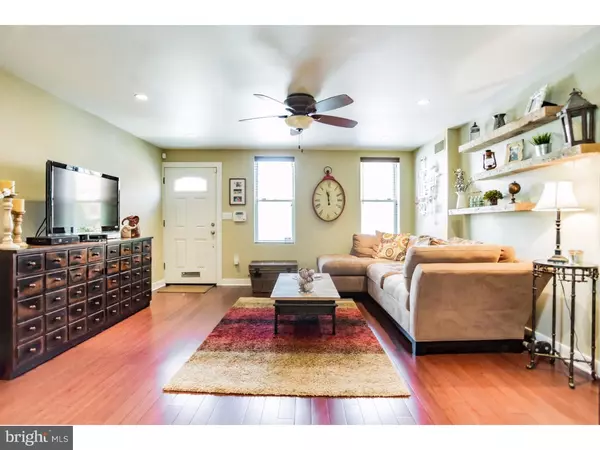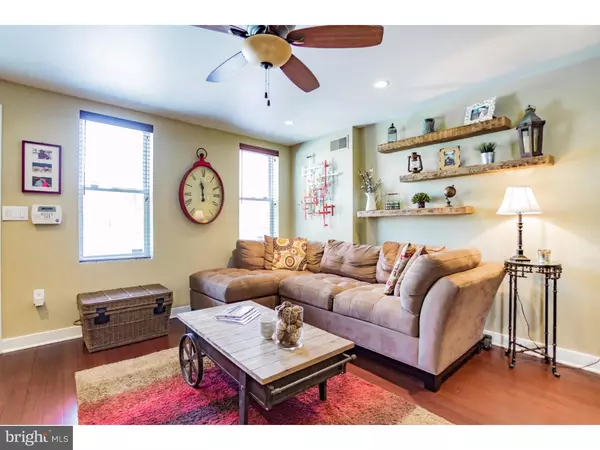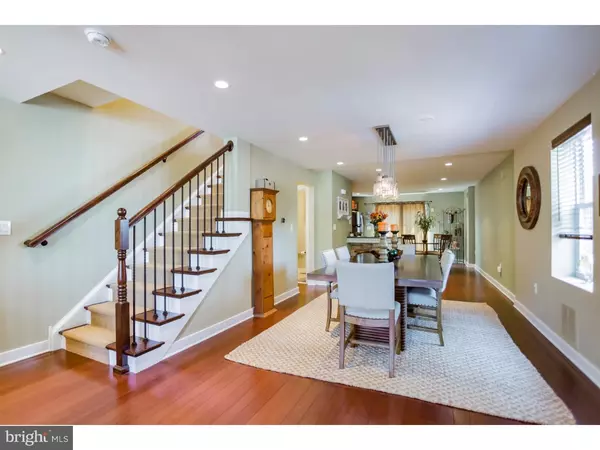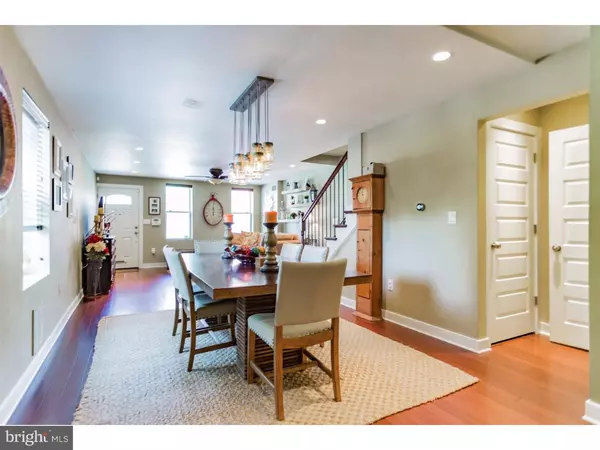$379,900
$379,900
For more information regarding the value of a property, please contact us for a free consultation.
410 E WILDEY ST Philadelphia, PA 19125
3 Beds
3 Baths
1,530 SqFt
Key Details
Sold Price $379,900
Property Type Townhouse
Sub Type Interior Row/Townhouse
Listing Status Sold
Purchase Type For Sale
Square Footage 1,530 sqft
Price per Sqft $248
Subdivision Fishtown
MLS Listing ID 1000032582
Sold Date 08/01/16
Style Traditional
Bedrooms 3
Full Baths 2
Half Baths 1
HOA Y/N N
Abv Grd Liv Area 1,530
Originating Board TREND
Year Built 1925
Annual Tax Amount $3,388
Tax Year 2016
Lot Size 1,170 Sqft
Acres 0.03
Lot Dimensions 20X58
Property Description
Beautifully renovated home customized inside and out with tasteful finishes located in highly desirable riverside area of Fishtown!! This 3 bedroom, 2.5 bath corner home features dark bamboo flooring, custom wood blinds, recessed lighting, ceiling fans, solid 5 panel doors and plenty of natural light throughout! Enter the living room and spacious open floor plan on the first floor with a separate dining area with unique mason jar chandelier. The eat-in kitchen is perfect for entertaining and boasts LG, GE, & Maytag stainless steel appliances, dark wood cabinets, granite counters, a glass and travertine backsplash, and a breakfast bar for two with a reclaimed wood underbelly. A sliding glass door leads out to a large, private brick patio with high wooden fences topped with lattice covered in beautiful green summer ivy and a flower/vegetable garden ? the ideal spot for relaxing or entertaining. There is a 1/2 bath for added convenience on the first floor. A stunning wrought iron and dark wood staircase leads to the second floor where there are 2 single bedrooms with plenty of closet space, a full bathroom featuring granite sinks, natural hued tile flooring and a white subway tile shower with massage and 8 rain head and a frameless glass shower door. This level also features the spacious master bedroom suite with an ensuite bathroom. Washer and dryer conveniently located on 2nd floor. The basement is perfect for all your storage needs. There is a wide, private side alley way to the street. Tech amenities of this home include a Nest learning thermostat, Fios/Comcast ready, ADT security system and tankless water heater. Nestled in a prime location, just a stone's throw from all that lively Fishtown has to offer, only a few blocks from I-95, Market/Frankford El, Trolley, Penn Treaty Park, the Fillmore, restaurants, shops, pubs, gyms and more!
Location
State PA
County Philadelphia
Area 19125 (19125)
Zoning RSA5
Rooms
Other Rooms Living Room, Primary Bedroom, Bedroom 2, Kitchen, Bedroom 1
Basement Full
Interior
Interior Features Kitchen - Eat-In
Hot Water Natural Gas
Heating Gas, Forced Air
Cooling Central A/C
Fireplace N
Heat Source Natural Gas
Laundry Upper Floor
Exterior
Exterior Feature Patio(s)
Water Access N
Accessibility None
Porch Patio(s)
Garage N
Building
Lot Description Rear Yard
Story 2
Sewer Public Sewer
Water Public
Architectural Style Traditional
Level or Stories 2
Additional Building Above Grade
New Construction N
Schools
School District The School District Of Philadelphia
Others
Senior Community No
Tax ID 181319300
Ownership Fee Simple
Read Less
Want to know what your home might be worth? Contact us for a FREE valuation!

Our team is ready to help you sell your home for the highest possible price ASAP

Bought with Jeffrey P Silva • Keller Williams Main Line
GET MORE INFORMATION





