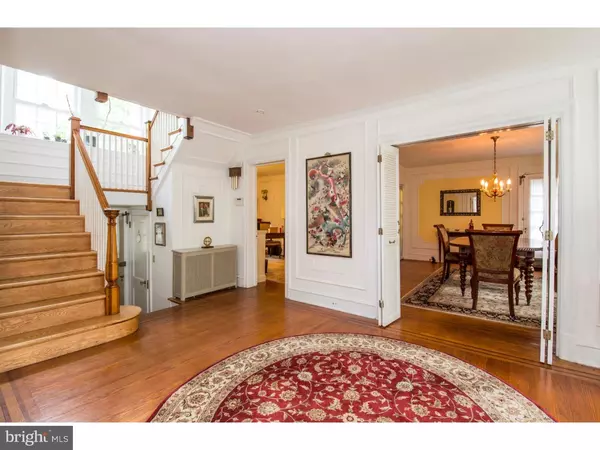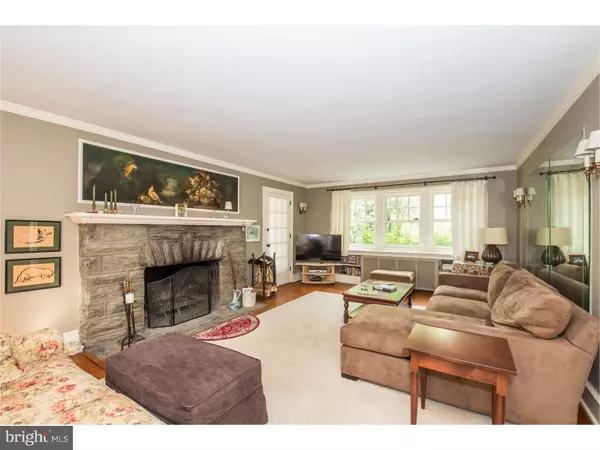$540,000
$549,000
1.6%For more information regarding the value of a property, please contact us for a free consultation.
6902 LINCOLN DR Philadelphia, PA 19119
5 Beds
4 Baths
3,905 SqFt
Key Details
Sold Price $540,000
Property Type Single Family Home
Sub Type Detached
Listing Status Sold
Purchase Type For Sale
Square Footage 3,905 sqft
Price per Sqft $138
Subdivision Mt Airy (West)
MLS Listing ID 1000032244
Sold Date 01/03/17
Style Colonial
Bedrooms 5
Full Baths 3
Half Baths 1
HOA Y/N N
Abv Grd Liv Area 3,905
Originating Board TREND
Year Built 1925
Annual Tax Amount $6,189
Tax Year 2016
Lot Size 0.261 Acres
Acres 0.26
Lot Dimensions 88X133
Property Description
Wonderful stone center hall Colonial with the timeless features that NW Philadelphia house hunters are looking for-- gracious foyer, handsome wood floors, stone fireplace, decorative moldings, stained glass, butler's pantry, and more. Five spacious bedrooms and 3 baths, including a master suite with walk in closet, large master bath, and doors leading to second story terrace. Beautifully maintained yard and gardens. Over-sized one car garage and ample driveway parking. Current owner has made many updates including central air, upgraded electrical and heating systems, and new windows and doors, but still room to make this gem shine with your own touches! Convenient West Mt Airy location, just a quick walk to Carpenter Lane station, Weaver's Way Co-op, High Point Cafe, and Germantown Ave. Close to outdoor adventure of the Wissahickon trails and an easy commute to Center City on Lincoln Drive.
Location
State PA
County Philadelphia
Area 19119 (19119)
Zoning RSD3
Rooms
Other Rooms Living Room, Dining Room, Primary Bedroom, Bedroom 2, Bedroom 3, Kitchen, Family Room, Bedroom 1, Other
Basement Full
Interior
Interior Features Kitchen - Eat-In
Hot Water Natural Gas
Heating Gas
Cooling Central A/C
Fireplaces Number 1
Fireplace Y
Heat Source Natural Gas
Laundry Basement
Exterior
Garage Spaces 4.0
Water Access N
Accessibility None
Attached Garage 1
Total Parking Spaces 4
Garage Y
Building
Story 2.5
Sewer Public Sewer
Water Public
Architectural Style Colonial
Level or Stories 2.5
Additional Building Above Grade
New Construction N
Schools
School District The School District Of Philadelphia
Others
Senior Community No
Tax ID 223277800
Ownership Fee Simple
Read Less
Want to know what your home might be worth? Contact us for a FREE valuation!

Our team is ready to help you sell your home for the highest possible price ASAP

Bought with Lorraine A Miller • Better Homes of American Heritage Federal Realty

GET MORE INFORMATION





