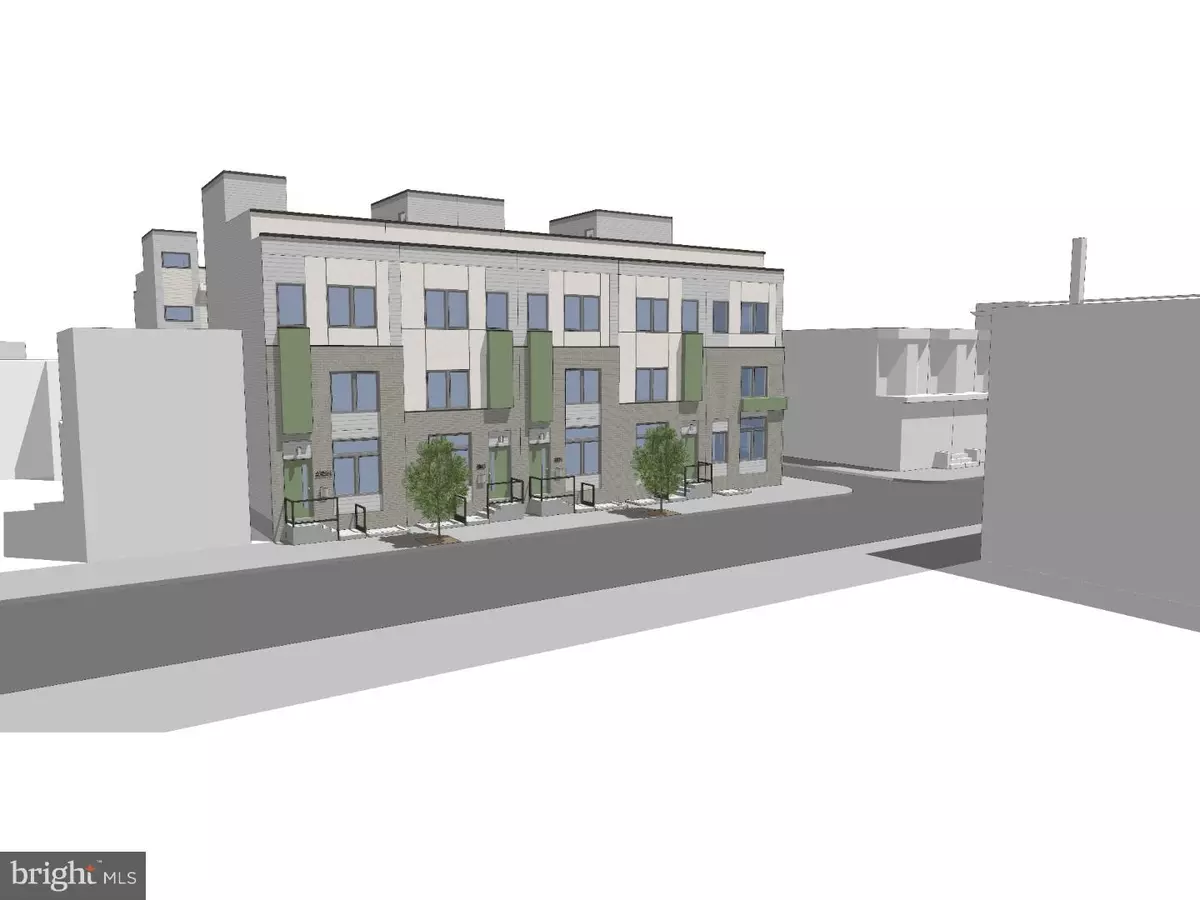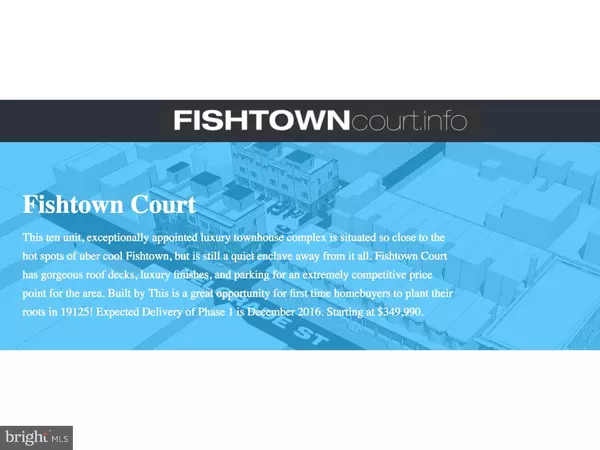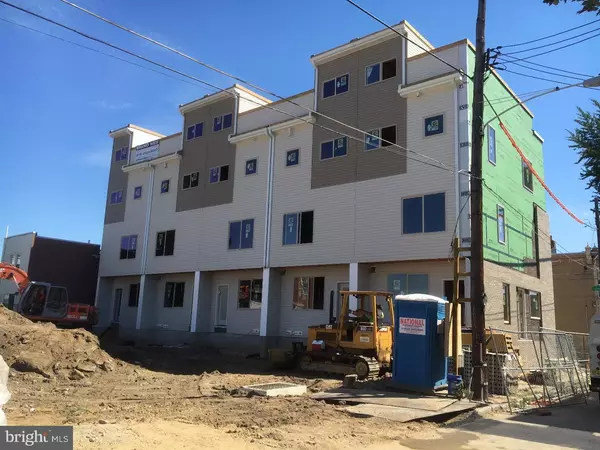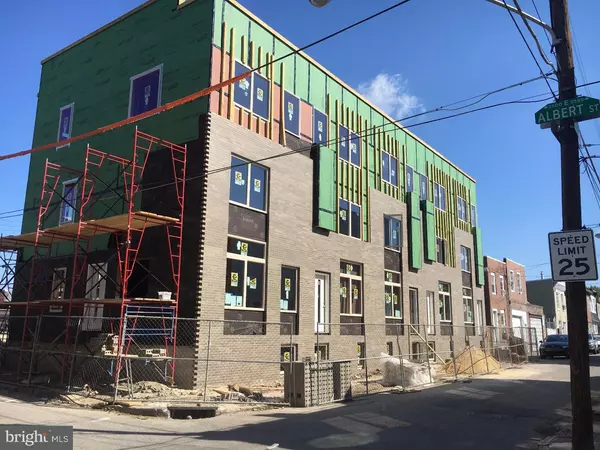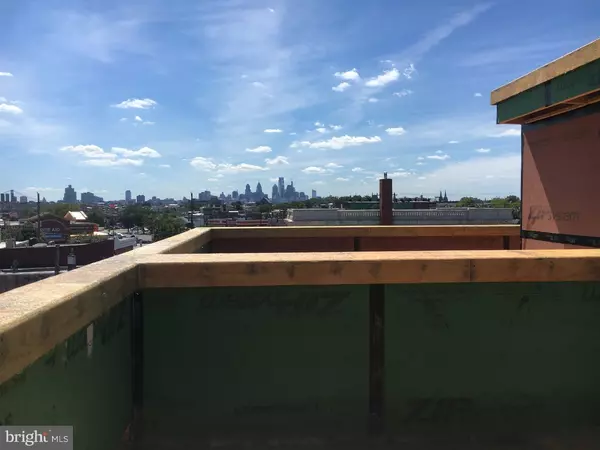$367,500
$369,990
0.7%For more information regarding the value of a property, please contact us for a free consultation.
2634 LIVINGSTON ST #J Philadelphia, PA 19125
3 Beds
2 Baths
2,000 SqFt
Key Details
Sold Price $367,500
Property Type Townhouse
Sub Type Interior Row/Townhouse
Listing Status Sold
Purchase Type For Sale
Square Footage 2,000 sqft
Price per Sqft $183
Subdivision Fishtown
MLS Listing ID 1000029958
Sold Date 02/15/17
Style Traditional,Straight Thru
Bedrooms 3
Full Baths 2
HOA Fees $99/mo
HOA Y/N Y
Abv Grd Liv Area 1,600
Originating Board TREND
Year Built 2016
Tax Year 2016
Lot Dimensions 0X0
Property Description
***Only 2 Homes Left in Phase 1***Proposed Model Home with FINISHED BASEMENT***RiveWards Group presents another fabulous community!!! Fishtown Court where urban lifestyle is being harnessed and defined at this 10-unit New Construction townhouse development, near the Frankford Arts Corridor, known for its special boutiques, cafes, and acclaimed food and social venues. Conveniently located near Stock's Bakery, GreensGrow Farms, Memphis TapRoom, Pizza Brain, Philadelphia Brewing Co, Little Babys Ice Cream, Lost Bar, and many more Fabulous Restaurants. Minutes to Public Transportation, 95, Northern Liberties, Piazza & so much more, this is quite the HOT SPOT. Fishtown Court offers an opportunity to immerse yourself in everything that this thriving community has to offer. Features for these 3 story row homes include Hardwood Floors, Gourmet Kitchen with Granite Counter tops & Stainless Steel Appliances, Recess Lighting through out, Ceiling Fans, Parking, Roof Decks, full basements, 10-year Tax Abatement's and a variety of layout options to truly customize your Home. Phase 1 includes 5 units all with a PARKING SPOT!! Floor plans as well as the full list of amenities can be downloaded from the MLS These stunning new homes are brought to you by River Wards Group. Projected delivery date is Winter 2016. These homes won't last!
Location
State PA
County Philadelphia
Area 19125 (19125)
Zoning RESID
Rooms
Other Rooms Living Room, Primary Bedroom, Bedroom 2, Kitchen, Bedroom 1, Laundry, Other
Basement Full, Fully Finished
Interior
Interior Features Primary Bath(s), Kitchen - Island, Ceiling Fan(s), Sprinkler System, Stall Shower, Kitchen - Eat-In
Hot Water Natural Gas
Heating Gas, Forced Air, Zoned, Energy Star Heating System, Programmable Thermostat
Cooling Central A/C
Flooring Wood, Tile/Brick
Equipment Oven - Self Cleaning, Dishwasher, Refrigerator, Disposal, Energy Efficient Appliances, Built-In Microwave
Fireplace N
Window Features Energy Efficient
Appliance Oven - Self Cleaning, Dishwasher, Refrigerator, Disposal, Energy Efficient Appliances, Built-In Microwave
Heat Source Natural Gas
Laundry Basement
Exterior
Exterior Feature Roof, Patio(s), Porch(es)
Garage Spaces 1.0
Fence Other
Utilities Available Cable TV
Water Access N
Accessibility None
Porch Roof, Patio(s), Porch(es)
Total Parking Spaces 1
Garage N
Building
Story 3+
Foundation Concrete Perimeter
Sewer Public Sewer
Water Public
Architectural Style Traditional, Straight Thru
Level or Stories 3+
Additional Building Above Grade, Below Grade
Structure Type 9'+ Ceilings
New Construction Y
Schools
School District The School District Of Philadelphia
Others
HOA Fee Include Common Area Maintenance,Snow Removal,Insurance,Management
Senior Community No
Tax ID 312117040
Ownership Fee Simple
Security Features Security System
Read Less
Want to know what your home might be worth? Contact us for a FREE valuation!

Our team is ready to help you sell your home for the highest possible price ASAP

Bought with Daniel Sandoval • RE/MAX Access
GET MORE INFORMATION

