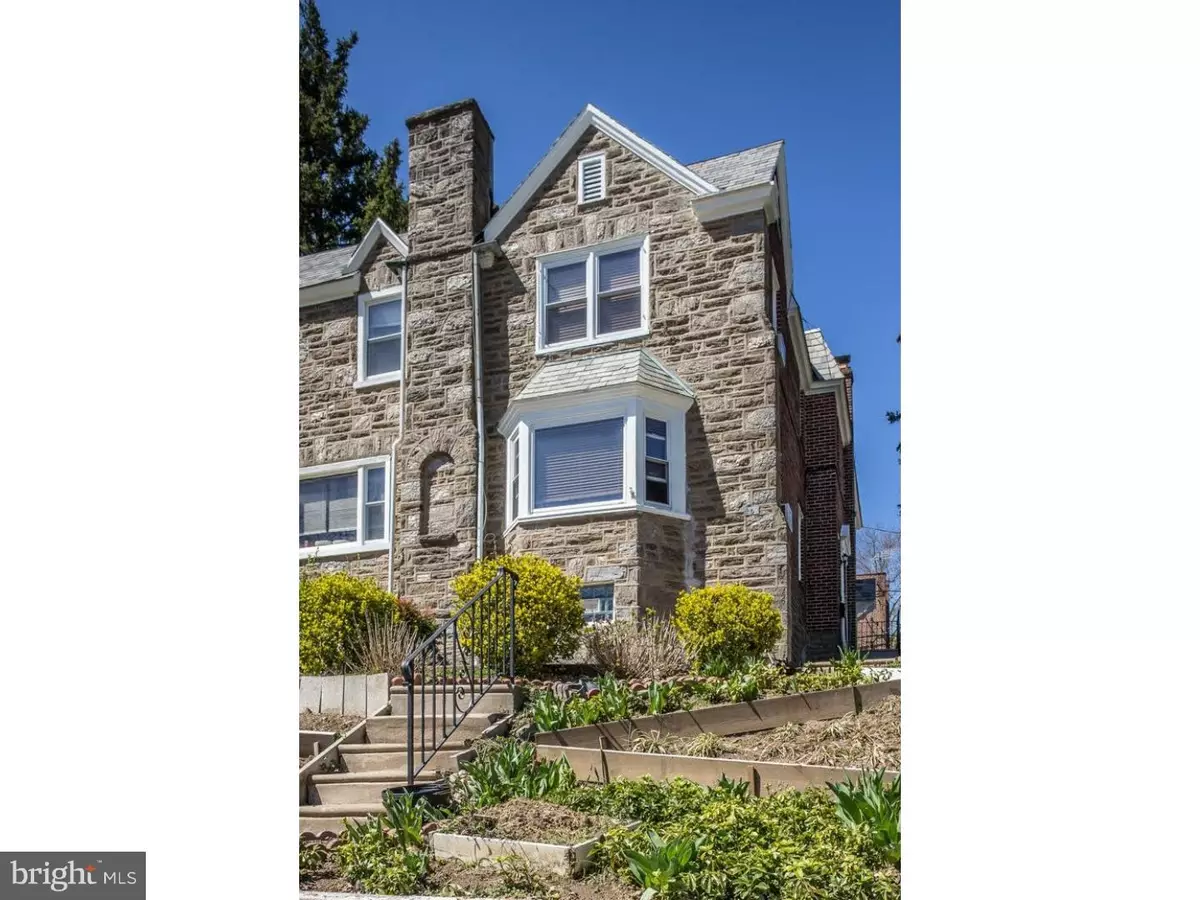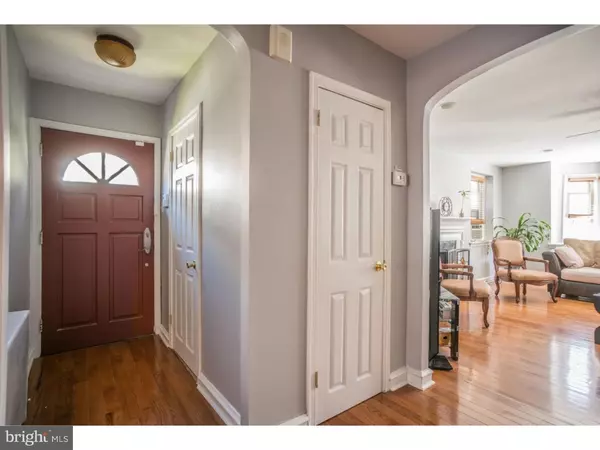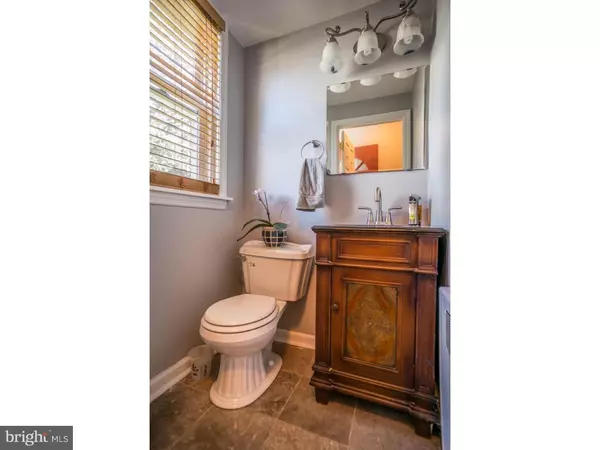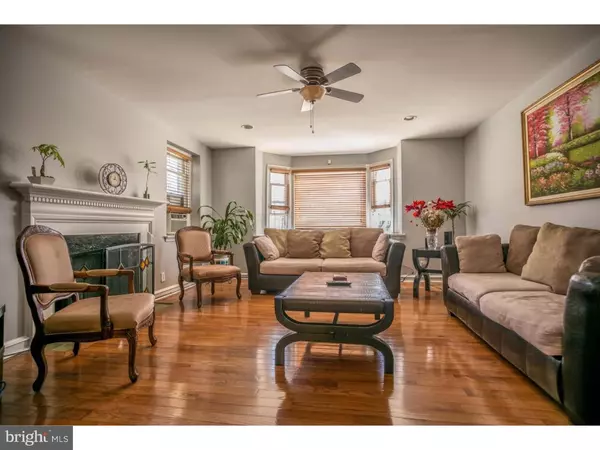$362,500
$369,900
2.0%For more information regarding the value of a property, please contact us for a free consultation.
405 W ELLET ST Philadelphia, PA 19119
3 Beds
4 Baths
2,050 SqFt
Key Details
Sold Price $362,500
Property Type Single Family Home
Sub Type Twin/Semi-Detached
Listing Status Sold
Purchase Type For Sale
Square Footage 2,050 sqft
Price per Sqft $176
Subdivision Mt Airy (West)
MLS Listing ID 1000028444
Sold Date 06/22/16
Style Straight Thru
Bedrooms 3
Full Baths 2
Half Baths 2
HOA Y/N N
Abv Grd Liv Area 2,050
Originating Board TREND
Year Built 1925
Annual Tax Amount $3,178
Tax Year 2016
Lot Size 3,321 Sqft
Acres 0.08
Lot Dimensions 31X107
Property Description
Welcome to 405 W Ellet Street: a large, charming twin on a beautiful West Mt. Airy street walking distance to the train line! This light-filled home has been upgraded, lovingly maintained, and is filled with positive energy. First floor entrance is an open vestibule which features a powder room, a large hall closet around the corner and a landing table. The large front living room has gleaming hardwood floors, sunny bay windows, deep windowsills, recessed lighting and a beautiful mantel piece. The dining room is large enough for a full sized dining table and has beautiful crown molding, chair railing and a large pantry. The wall to the kitchen has been partially removed creating an open concept feel while still keeping the rooms delineated. The kitchen is fully stocked and features updated stainless steel appliances, granite counter tops, solid wood cabinetry and an added half wall of cabinets and counter prep space. The kitchen is even big enough to have a second dining area or seating area! Upstairs you will find a landing for a small table or a book case. The back bedroom is fit a king bed set, has two closets and additional built in storage underneath a window seat. The second bedroom can easily accommodate a queen size bed set and also has ample closet space. The three piece hall bath has a shower/tub combo and updated fixtures. There are two deep hall closets for all your linens and extra toiletries! The front bedroom is a suite and is the biggest bedroom with it's own private updated bath, double large closets and tons of natural light. All of the bedrooms have hardwood floors and ceiling fans. Need even MORE space? The basement is finished with an original wooden bar from another era, windows for natural light and a working stone wood burning fireplace! A door from the finished portion of the basement takes you to the mechanicals, the laundry area and out a back door to the private GARAGE. What's more is the front has been transformed into a terraced garden, which (with a green thumb!) will bloom all spring, summer and fall. Walking distance to the regional rail makes for an easy commute, and being a short walk to all the bars, restaurants and shops of Mt. Airy makes this location the perfect mix between living on a residential street and being minutes away from the heart of the community. Not to be missed!
Location
State PA
County Philadelphia
Area 19119 (19119)
Zoning RSA3
Rooms
Other Rooms Living Room, Dining Room, Primary Bedroom, Bedroom 2, Kitchen, Family Room, Bedroom 1
Basement Full
Interior
Interior Features Primary Bath(s), Kitchen - Island, Ceiling Fan(s), Wet/Dry Bar, Stall Shower, Kitchen - Eat-In
Hot Water Electric
Heating Gas, Hot Water
Cooling Wall Unit
Flooring Wood
Fireplaces Number 1
Fireplaces Type Stone
Fireplace Y
Window Features Replacement
Heat Source Natural Gas
Laundry Basement
Exterior
Exterior Feature Patio(s)
Garage Spaces 2.0
Utilities Available Cable TV
Water Access N
Roof Type Flat
Accessibility None
Porch Patio(s)
Attached Garage 1
Total Parking Spaces 2
Garage Y
Building
Lot Description Corner, Front Yard, SideYard(s)
Story 2
Sewer Public Sewer
Water Public
Architectural Style Straight Thru
Level or Stories 2
Additional Building Above Grade
New Construction N
Schools
School District The School District Of Philadelphia
Others
Senior Community No
Tax ID 223156100
Ownership Fee Simple
Security Features Security System
Acceptable Financing Conventional, VA, FHA 203(b)
Listing Terms Conventional, VA, FHA 203(b)
Financing Conventional,VA,FHA 203(b)
Read Less
Want to know what your home might be worth? Contact us for a FREE valuation!

Our team is ready to help you sell your home for the highest possible price ASAP

Bought with Rachel J Reilly • Space & Company

GET MORE INFORMATION





