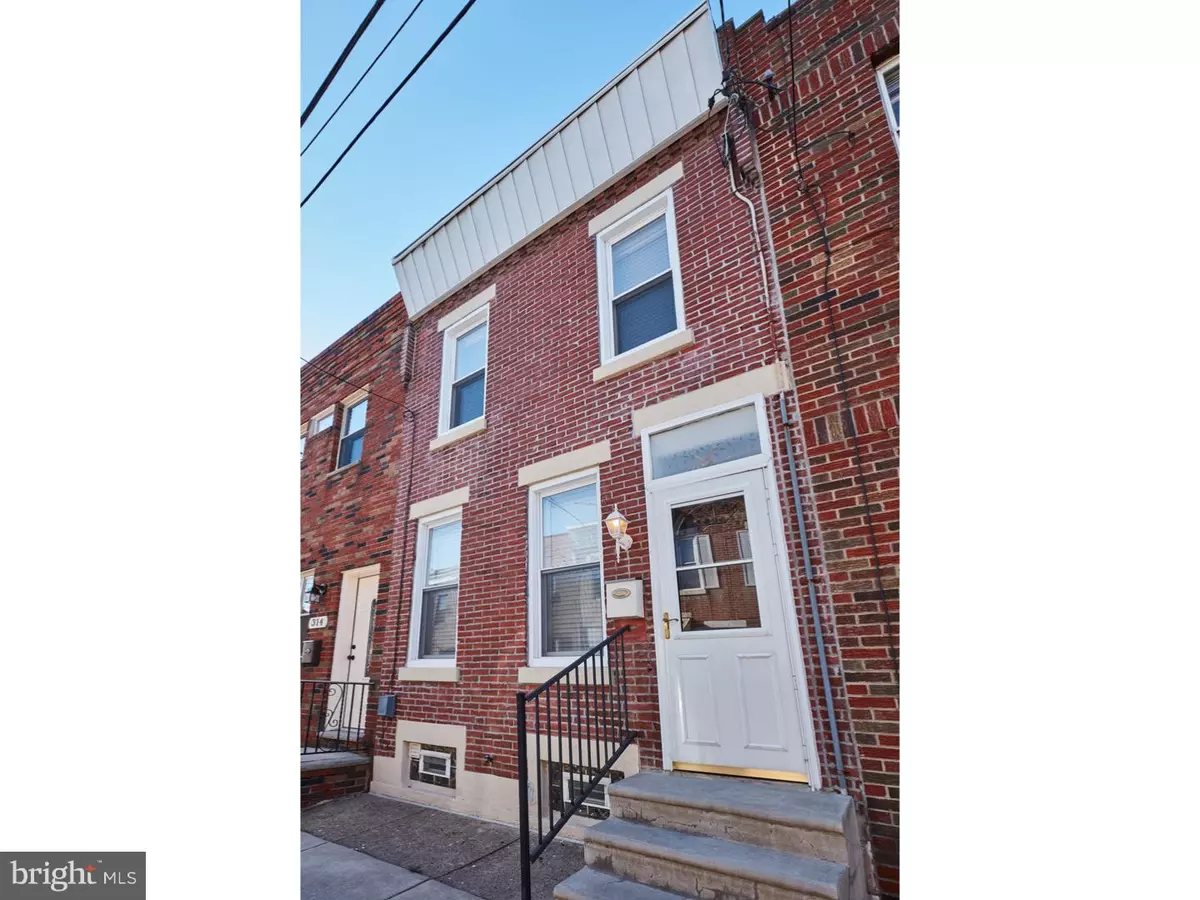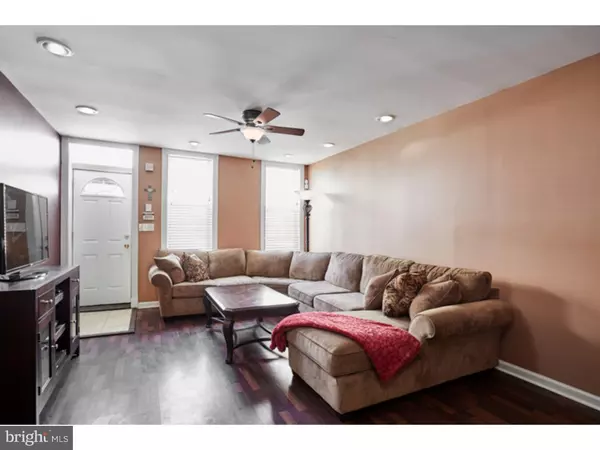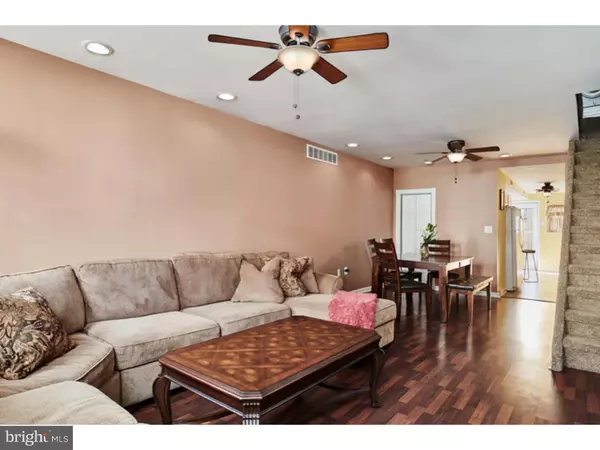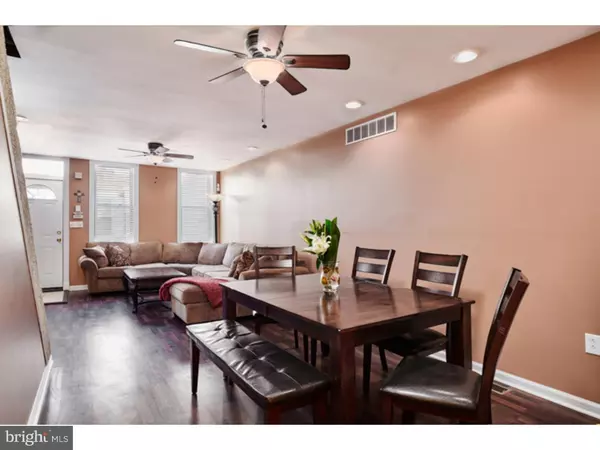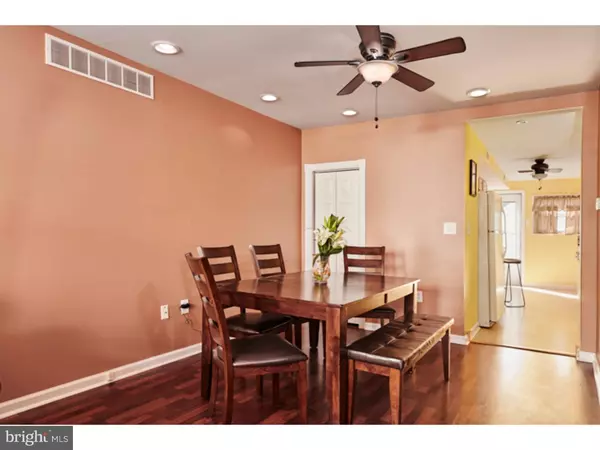$185,000
$189,500
2.4%For more information regarding the value of a property, please contact us for a free consultation.
316 TREE ST Philadelphia, PA 19148
2 Beds
1 Bath
950 SqFt
Key Details
Sold Price $185,000
Property Type Townhouse
Sub Type Interior Row/Townhouse
Listing Status Sold
Purchase Type For Sale
Square Footage 950 sqft
Price per Sqft $194
Subdivision Philadelphia (South)
MLS Listing ID 1000028142
Sold Date 04/28/16
Style Straight Thru
Bedrooms 2
Full Baths 1
HOA Y/N N
Abv Grd Liv Area 950
Originating Board TREND
Year Built 1917
Annual Tax Amount $2,415
Tax Year 2016
Lot Size 672 Sqft
Acres 0.02
Lot Dimensions 14X48
Property Description
Check out this well-maintained and updated home on a terrific block in The Whitman neighborhood of South Philly. Handsome Brick front home welcomes you with a tiled foyer entry into the spacious living room and separate dining room. Dark wood-inspired flooring, ample lighting, and a coat closet complement the Living and Dining room. Eat-in-kitchen offers light-colored, wood cabinetry, tile back splash, gas cooking, bar seating, ample cabinets, counters and prep space. Cozy outdoor space just off the kitchen allows room for a small table and outdoor grilling. On the Second floor you will find two spacious bedrooms, Main bedroom has a large closet and an modern hall bath with large vanity with black granite counters, slate gray tile flooring and linen storage. Washer and Dryer along with the systems provide great space for storage in the basement of the home. Updated electrical, heating system, central air, and windows.
Location
State PA
County Philadelphia
Area 19148 (19148)
Zoning RSA5
Rooms
Other Rooms Living Room, Dining Room, Primary Bedroom, Kitchen, Bedroom 1
Basement Full, Unfinished
Interior
Interior Features Ceiling Fan(s), Breakfast Area
Hot Water Natural Gas
Heating Gas, Forced Air
Cooling Central A/C
Flooring Wood, Fully Carpeted
Equipment Built-In Range, Oven - Self Cleaning, Disposal
Fireplace N
Appliance Built-In Range, Oven - Self Cleaning, Disposal
Heat Source Natural Gas
Laundry Basement
Exterior
Exterior Feature Patio(s)
Water Access N
Roof Type Flat
Accessibility None
Porch Patio(s)
Garage N
Building
Story 2
Sewer Public Sewer
Water Public
Architectural Style Straight Thru
Level or Stories 2
Additional Building Above Grade
New Construction N
Schools
School District The School District Of Philadelphia
Others
Senior Community No
Tax ID 392132100
Ownership Fee Simple
Acceptable Financing Conventional, VA, FHA 203(b)
Listing Terms Conventional, VA, FHA 203(b)
Financing Conventional,VA,FHA 203(b)
Read Less
Want to know what your home might be worth? Contact us for a FREE valuation!

Our team is ready to help you sell your home for the highest possible price ASAP

Bought with David Scialanca • BHHS Fox & Roach-Jenkintown
GET MORE INFORMATION

