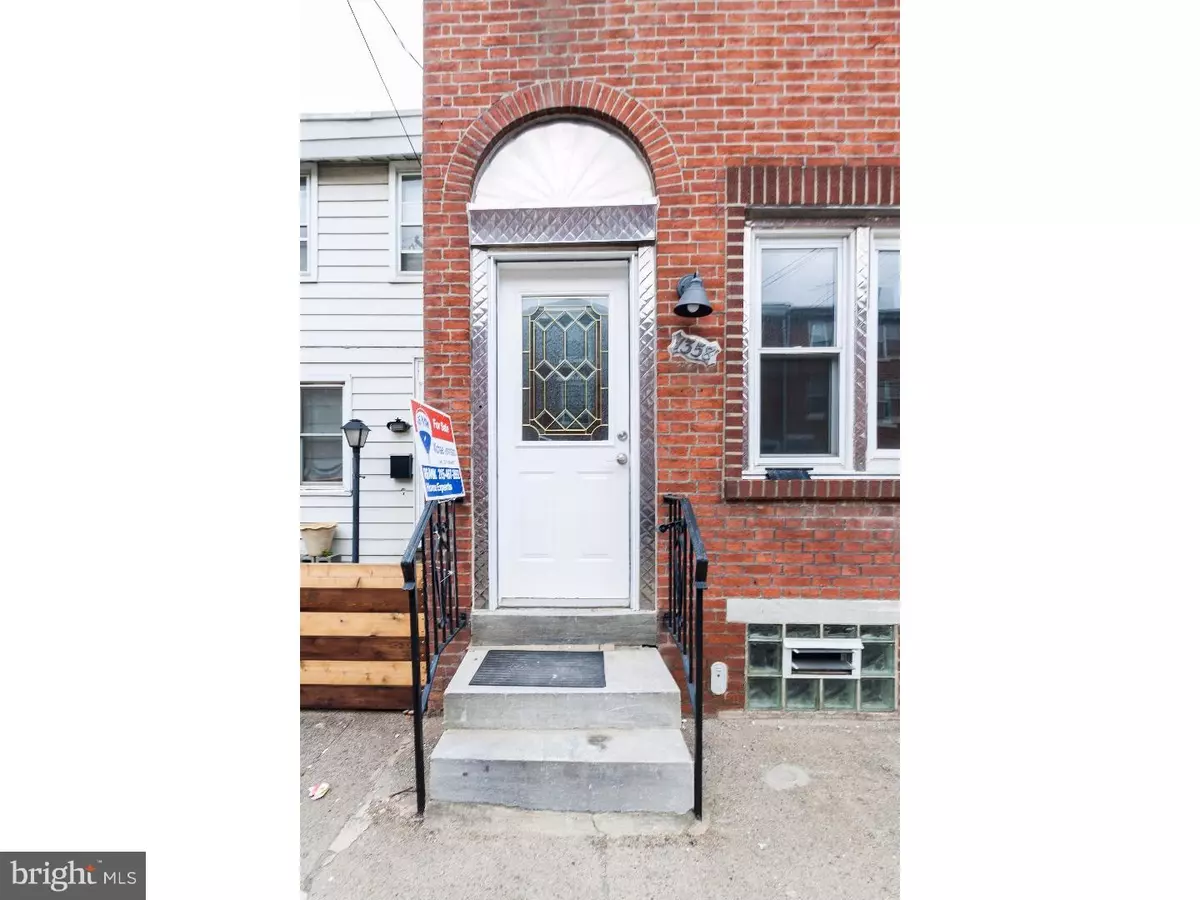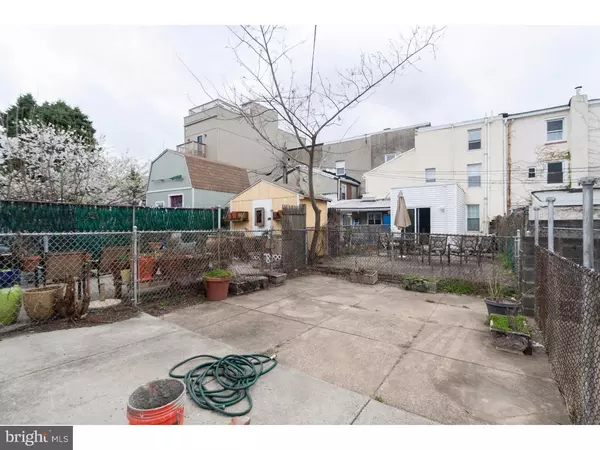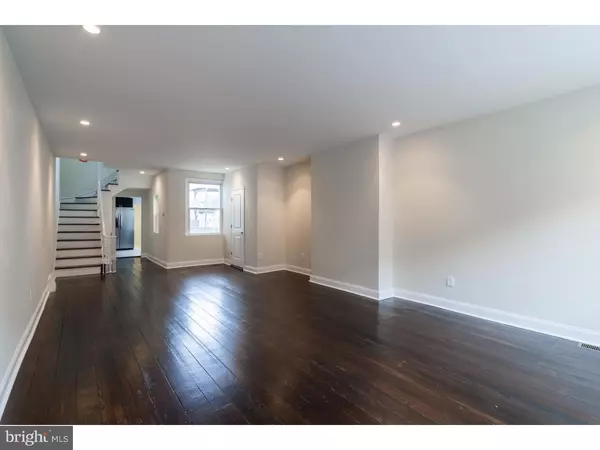$372,000
$379,900
2.1%For more information regarding the value of a property, please contact us for a free consultation.
1358 E COLUMBIA AVE Philadelphia, PA 19125
3 Beds
3 Baths
1,896 SqFt
Key Details
Sold Price $372,000
Property Type Townhouse
Sub Type Interior Row/Townhouse
Listing Status Sold
Purchase Type For Sale
Square Footage 1,896 sqft
Price per Sqft $196
Subdivision Fishtown
MLS Listing ID 1000028140
Sold Date 05/31/16
Style Straight Thru
Bedrooms 3
Full Baths 2
Half Baths 1
HOA Y/N N
Abv Grd Liv Area 1,896
Originating Board TREND
Year Built 1920
Annual Tax Amount $2,518
Tax Year 2016
Lot Size 1,280 Sqft
Acres 0.03
Lot Dimensions 16X80
Property Description
Beautiful Rehab in Red Hot Fishtown! First floor: Bay window, Original Wide Plank finished floors, Huge open floor plan throughout LR and DR, Natural lighting and Neutral Decor. Half bath nestled in the rear of dining room. Kitchen boast Stainless Steel Appliances, Quartz Counters, Upgraded Mocha Cabinets, imported tile back splash and ceramic floors. Behind Kitchen is an area designated for a kitchen table or additional pantry. Exit Kitchen to X-large back yard...just in time for the summer BBQ. Second floor: Two bedrooms with one master bathroom and an additional Hall bathroom. Bathrooms have subway tiles and glass tile accents throughout showers, granite vanity and 12 x 18 imported floor tiles. Second floor laundry hookups. Third floor: large bedroom with ample closet space and Neutral decor. Many upgrade throughout including New Roof, 2 Zone HVAC, New Electric and plumbing. Walking distanace to Frankford Hall. Johnny Brendas, Sketch and Kraftworks.
Location
State PA
County Philadelphia
Area 19125 (19125)
Zoning RSA5
Rooms
Other Rooms Living Room, Dining Room, Primary Bedroom, Bedroom 2, Kitchen, Bedroom 1
Basement Full
Interior
Interior Features Kitchen - Eat-In
Hot Water Natural Gas
Heating Gas
Cooling Central A/C
Fireplace N
Heat Source Natural Gas
Laundry Upper Floor
Exterior
Water Access N
Accessibility None
Garage N
Building
Story 2.5
Sewer Public Sewer
Water Public
Architectural Style Straight Thru
Level or Stories 2.5
Additional Building Above Grade
New Construction N
Schools
School District The School District Of Philadelphia
Others
Senior Community No
Tax ID 181097400
Ownership Fee Simple
Read Less
Want to know what your home might be worth? Contact us for a FREE valuation!

Our team is ready to help you sell your home for the highest possible price ASAP

Bought with Jeffrey P Silva • Keller Williams Main Line
GET MORE INFORMATION





