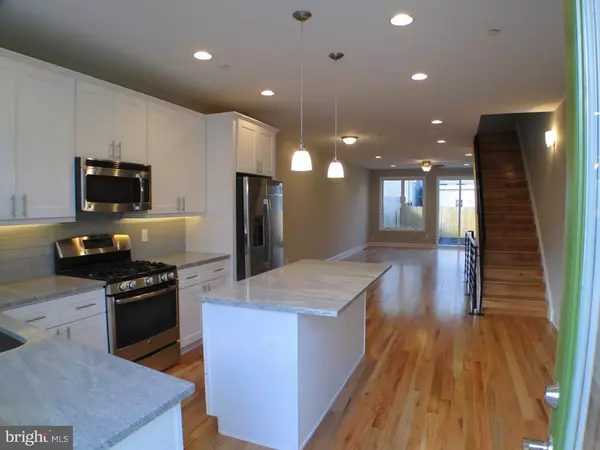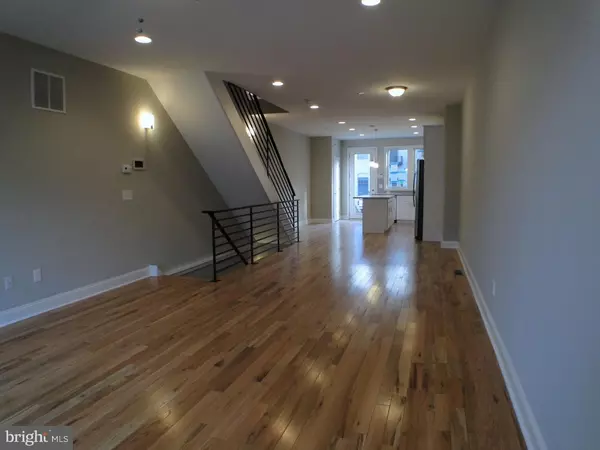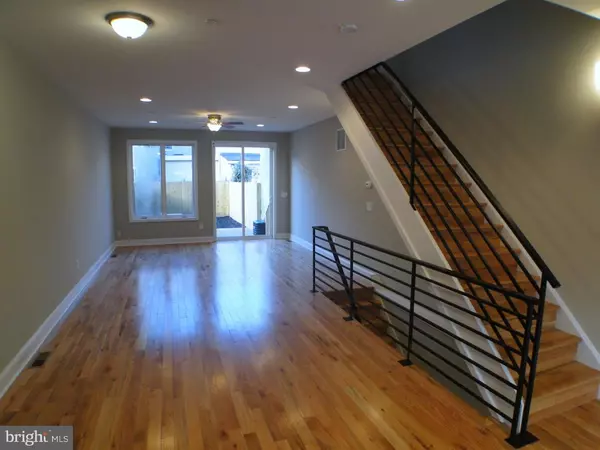$435,000
$435,000
For more information regarding the value of a property, please contact us for a free consultation.
2141 E SERGEANT ST Philadelphia, PA 19125
3 Beds
3 Baths
2,700 SqFt
Key Details
Sold Price $435,000
Property Type Townhouse
Sub Type Interior Row/Townhouse
Listing Status Sold
Purchase Type For Sale
Square Footage 2,700 sqft
Price per Sqft $161
Subdivision Fishtown
MLS Listing ID 1000021476
Sold Date 01/09/17
Style Straight Thru
Bedrooms 3
Full Baths 2
Half Baths 1
HOA Y/N N
Abv Grd Liv Area 2,040
Originating Board TREND
Year Built 2015
Annual Tax Amount $466
Tax Year 2016
Lot Size 1,050 Sqft
Acres 0.02
Lot Dimensions 15X66
Property Description
Another highly sought after semi custom home by Spartan Management Group, Designed by Weideman Architecture backed by 10 Year Warranty! Very unique open floor plan with the latest modern front kitchen design. First floor,Large Living room with sliding glass doors to large yard,Center Dining area, Chef's dream kitchen with center island, abundance of 42" cabinets, built-in-trash bin, microwave, under cabinet lighting, crown molding, granite counters, ceramic tile back splash, and stainless steel appliances.Second floor consist of 2 spacious bedrooms, ample closets space throughout, custom ceramic tile hall bath, laundry room equipped with washer & dryer. Unbelievable 3rd floor master suite consisting of double door entry, Full size Wet Bar, his/hers walk-in-closets with shelving/poles, gorgeous ceramic tile bath with over-sized stall shower. Pilot house access to extra spacious fiberglass roof top deck for entertainment & spectacular city views. Full finished tiled Rec room with powder room & large separate storage area. Large rear fenced yard. Walk to fine dining, nightlife, shopping, transportation, and recreation. See all info for layout & warranty information. Seller to apply 10 Year Tax Abatement. Wrap this up in time to customize and choose your selections! See listing agent for selection options. Estimate delivery date June 2016. Please make note this is Phase 1 of 2. Phase 2 list price TBD, 2136-2144 E Hazard Street to follow. Photos/Video are from previous listings and projects may vary.
Location
State PA
County Philadelphia
Area 19125 (19125)
Zoning RSA5
Rooms
Other Rooms Living Room, Dining Room, Primary Bedroom, Bedroom 2, Kitchen, Family Room, Bedroom 1, Laundry
Basement Full, Fully Finished
Interior
Interior Features Primary Bath(s), Kitchen - Island, Butlers Pantry, Ceiling Fan(s), Sprinkler System, Wet/Dry Bar, Kitchen - Eat-In
Hot Water Natural Gas
Heating Gas, Forced Air
Cooling Central A/C
Flooring Wood, Tile/Brick
Equipment Dishwasher, Refrigerator, Disposal, Built-In Microwave
Fireplace N
Appliance Dishwasher, Refrigerator, Disposal, Built-In Microwave
Heat Source Natural Gas
Laundry Upper Floor
Exterior
Exterior Feature Roof
Fence Other
Utilities Available Cable TV
Water Access N
Roof Type Flat
Accessibility None
Porch Roof
Garage N
Building
Lot Description Rear Yard
Story 3+
Foundation Concrete Perimeter
Sewer Public Sewer
Water Public
Architectural Style Straight Thru
Level or Stories 3+
Additional Building Above Grade, Below Grade
Structure Type 9'+ Ceilings
New Construction Y
Schools
School District The School District Of Philadelphia
Others
Senior Community No
Tax ID 314092000
Ownership Fee Simple
Read Less
Want to know what your home might be worth? Contact us for a FREE valuation!

Our team is ready to help you sell your home for the highest possible price ASAP

Bought with Ashley E Widger • Keller Williams Philadelphia
GET MORE INFORMATION





