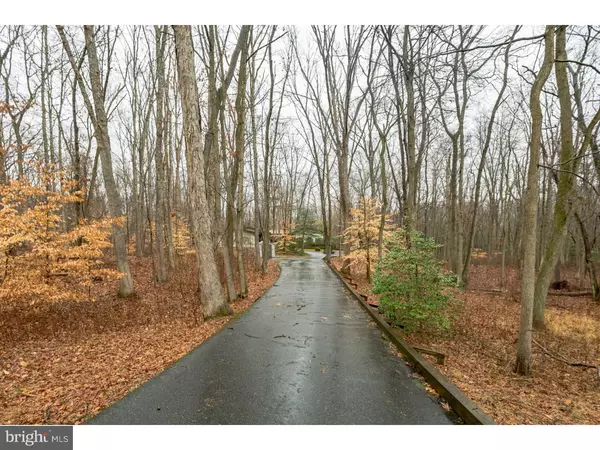$350,000
$349,000
0.3%For more information regarding the value of a property, please contact us for a free consultation.
1332 COMMISSIONERS RD Mullica Hill, NJ 08062
4 Beds
4 Baths
2,976 SqFt
Key Details
Sold Price $350,000
Property Type Single Family Home
Sub Type Detached
Listing Status Sold
Purchase Type For Sale
Square Footage 2,976 sqft
Price per Sqft $117
Subdivision None Available
MLS Listing ID 1003970865
Sold Date 05/27/16
Style Ranch/Rambler
Bedrooms 4
Full Baths 2
Half Baths 2
HOA Y/N N
Abv Grd Liv Area 2,976
Originating Board TREND
Year Built 1973
Annual Tax Amount $11,500
Tax Year 2015
Lot Size 10.000 Acres
Acres 10.0
Lot Dimensions 577X1319 IRREGULAR
Property Description
Secluded wooded hideaway situated on approximately 10 acres of wooded bliss! Drive down the long winding circular driveway to a beautiful Ranch home approximately 3000 sq. feet with a 2-car side entry over sized garage tucked back in the woods. By observing the exterior, one will get the impression of a cottage in the countryside! Enter into the foyer that includes a large coat closet, cove for furniture and beautiful wood floors that just flow through out the entire house. To the left of the foyer is this wonderful living room that showcases a soaring vaulted ceiling, wood beam, recessed lighting, sliding door to front porch and sliding glass doors to side porch and a cozy wood burning fireplace. Off this room is a small cozy den/office/library (use your imagination). To the right of the foyer is this impressive oversized family room with vaulted ceiling, recessed lighting, stately wood beam, propane fireplace, sliding glass doors to front porch, window-scaped across the back and sliding glass doors to screened porch. On a nice spring day be greeted by the surrounding nature and the fresh morning air and enjoy your cup of coffee in the enclosed porch. Eat in kitchen has oodles of cabinetry, Corian counter tops, vaulted ceiling and stained glass above sink. All bedrooms are generously oversized with wood floors and are all located to the right of the house. The master suite is breathtaking with its wood floors, vaulted ceiling, wood beam soaring up high, large walk in closet, stained glass window across the top, sliding glass doors to rear deck and a private bathroom. Every room has a striking view of the nature - Yes, even the bathrooms! Bonus 1 - this property could easily be converted to include an In-Law-Suite. Bonus 2 - 38' x 33' basement with Bilco doors ready to be finished if you think you need more room to roam! Basement also includes huge cedar closet. Oversized Garage has 1/2 bath with laundry sink,garage door openers,storage areas and walk out to side yard. Windows everywhere! Decks all around! New Septic 11/2015. New Roof 2016. Dual zone HVAC. This home is ready to give you the utmost pleasure and satisfaction of homeownership. Fantastic location if you are looking for peace, quiet and tranquility. Easy access to major roads such as Route 322, 55 and 295. Minutes from the NJ Turnpike, Delaware Memorial and Commodore Barry Bridges.
Location
State NJ
County Gloucester
Area South Harrison Twp (20816)
Zoning AR
Rooms
Other Rooms Living Room, Dining Room, Primary Bedroom, Bedroom 2, Bedroom 3, Kitchen, Family Room, Bedroom 1, Laundry, Other
Basement Full, Unfinished
Interior
Interior Features Primary Bath(s), Skylight(s), Ceiling Fan(s), Stain/Lead Glass, Water Treat System, Exposed Beams, Stall Shower, Kitchen - Eat-In
Hot Water Oil
Heating Oil, Baseboard
Cooling Central A/C
Flooring Wood, Vinyl, Tile/Brick
Fireplaces Number 2
Fireplaces Type Brick, Gas/Propane
Equipment Cooktop, Oven - Wall, Dishwasher
Fireplace Y
Window Features Bay/Bow
Appliance Cooktop, Oven - Wall, Dishwasher
Heat Source Oil
Laundry Main Floor
Exterior
Exterior Feature Deck(s), Porch(es)
Garage Spaces 2.0
Water Access N
Accessibility None
Porch Deck(s), Porch(es)
Attached Garage 2
Total Parking Spaces 2
Garage Y
Building
Lot Description Irregular, Trees/Wooded, Front Yard, Rear Yard, SideYard(s)
Story 1
Sewer On Site Septic
Water Well
Architectural Style Ranch/Rambler
Level or Stories 1
Additional Building Above Grade
Structure Type Cathedral Ceilings,9'+ Ceilings
New Construction N
Schools
School District South Harrison Township Public Schools
Others
Senior Community No
Tax ID 16-00024-00063
Ownership Fee Simple
Security Features Security System
Read Less
Want to know what your home might be worth? Contact us for a FREE valuation!

Our team is ready to help you sell your home for the highest possible price ASAP

Bought with Cheryl M Dare • Keller Williams Realty - Washington Township

GET MORE INFORMATION





