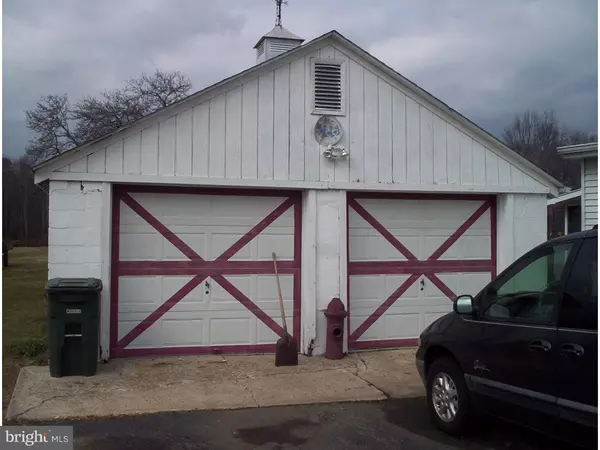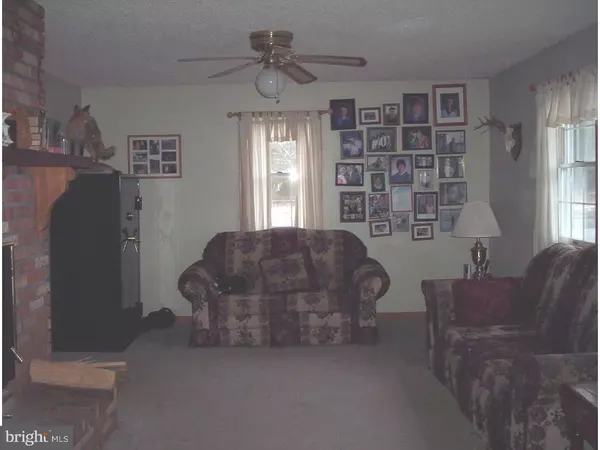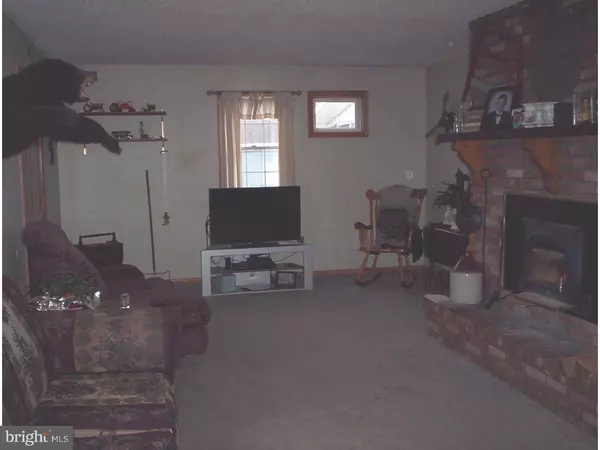$260,000
$259,900
For more information regarding the value of a property, please contact us for a free consultation.
1081 JANVIER RD Williamstown, NJ 08094
5 Beds
2 Baths
2,088 SqFt
Key Details
Sold Price $260,000
Property Type Single Family Home
Sub Type Detached
Listing Status Sold
Purchase Type For Sale
Square Footage 2,088 sqft
Price per Sqft $124
Subdivision 5 Acres And Indepe
MLS Listing ID 1003970501
Sold Date 03/31/17
Style Colonial
Bedrooms 5
Full Baths 2
HOA Y/N N
Abv Grd Liv Area 2,088
Originating Board TREND
Year Built 1926
Annual Tax Amount $9,302
Tax Year 2016
Acres 15.42
Property Description
REDUCED TO SELL. Captivating and Extraordinary! This 5 bedroom, 2 full bath house with fireplace in cozy living room sits on 15.42 picturesque acres. Home flows smoothly throughout and has a walk up attic that can be used as a sixth bedroom. This sensational property was a campground! Out door changing room still standing. Beautiful pond. Amazing 30x50 pole barn that has unlimited uses. Pole barn has a wood burning stove, electric, refrigerator, cabinets, recessed lighting, sheet rocked walls, floored attic space for storage. Huge 20x50 In ground swimming pool with slide and dive and pool house. Horses are welcome. Raise livestock in fenced in area. Grow crops. Entertain year round in huge 29x13 enclosed porch with wood burning stove. Inspiring and unique property offers luxurious outdoor living. Possible subdivision for additional house to be built. Space your next appointment as this property needs more time than the usual tour of an ordinary property.
Location
State NJ
County Gloucester
Area Monroe Twp (20811)
Zoning RDA
Rooms
Other Rooms Living Room, Dining Room, Primary Bedroom, Bedroom 2, Bedroom 3, Kitchen, Family Room, Bedroom 1, Laundry, Other, Attic
Basement Full, Unfinished, Outside Entrance
Interior
Interior Features Kitchen - Island, Ceiling Fan(s)
Hot Water Electric
Heating Oil, Forced Air
Cooling Central A/C
Flooring Fully Carpeted, Vinyl
Fireplaces Number 1
Fireplaces Type Brick
Fireplace Y
Heat Source Oil
Laundry Main Floor
Exterior
Exterior Feature Porch(es)
Garage Spaces 5.0
Pool In Ground
Accessibility None
Porch Porch(es)
Total Parking Spaces 5
Garage Y
Building
Lot Description Irregular
Story 2
Foundation Brick/Mortar
Sewer On Site Septic
Water Well
Architectural Style Colonial
Level or Stories 2
Additional Building Above Grade
New Construction N
Others
Senior Community No
Tax ID 11-12601-00001
Ownership Fee Simple
Acceptable Financing Conventional
Listing Terms Conventional
Financing Conventional
Read Less
Want to know what your home might be worth? Contact us for a FREE valuation!

Our team is ready to help you sell your home for the highest possible price ASAP

Bought with Keith D Goldfarb • Hometown Real Estate Group
GET MORE INFORMATION





