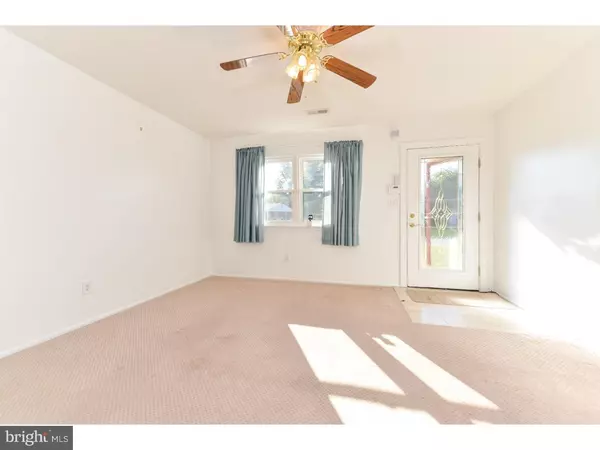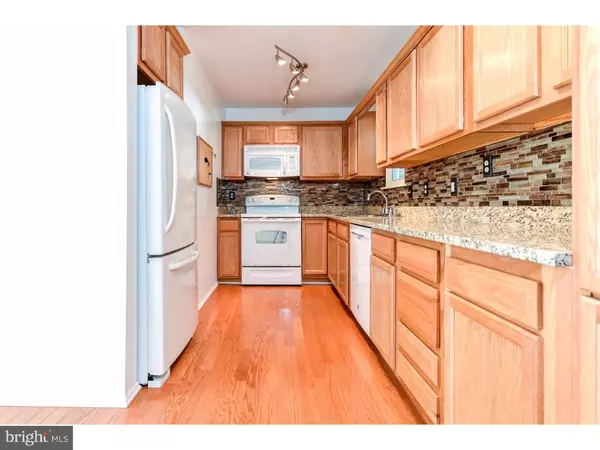$194,000
$194,000
For more information regarding the value of a property, please contact us for a free consultation.
11 RAVENWORTH CT Newark, DE 19702
3 Beds
2 Baths
1,075 SqFt
Key Details
Sold Price $194,000
Property Type Single Family Home
Sub Type Detached
Listing Status Sold
Purchase Type For Sale
Square Footage 1,075 sqft
Price per Sqft $180
Subdivision Glasgow Pines
MLS Listing ID 1003957481
Sold Date 06/30/17
Style Ranch/Rambler
Bedrooms 3
Full Baths 2
HOA Fees $14/ann
HOA Y/N Y
Abv Grd Liv Area 1,075
Originating Board TREND
Year Built 1984
Annual Tax Amount $1,624
Tax Year 2016
Lot Size 0.310 Acres
Acres 0.31
Lot Dimensions 61X190
Property Description
Just like new! Welcome to 11 Ravenworth Ct. This beautiful home has been tastefully updated by the current owner. Located on a quiet cul de sac with a large fenced backyard, it's unbelievable that you can get so much house for this price. The garage has been added for extra storage. The laundry room has been added- enough room for the washer and dryer plus a wall of shelves. There is a 3 season room of the kitchen nook area that leads to the backyard. If you like to work out but don't have time for the gym- there is a salt water resistance pool. How cool is that? The kitchen has been updated and granite countertops have been added. If you're looking for a home that is move in ready, make sure you see this house today. Conveniently located off of Rt. 40, close to Fox Run Shopping Center and a short distance to Rt. 1.
Location
State DE
County New Castle
Area Newark/Glasgow (30905)
Zoning NCPUD
Rooms
Other Rooms Living Room, Primary Bedroom, Bedroom 2, Kitchen, Bedroom 1, Other, Attic
Interior
Interior Features Ceiling Fan(s), Kitchen - Eat-In
Hot Water Propane
Heating Propane, Forced Air
Cooling Central A/C
Flooring Fully Carpeted, Vinyl
Fireplace N
Heat Source Bottled Gas/Propane
Laundry Main Floor
Exterior
Garage Spaces 2.0
Pool Indoor
Water Access N
Accessibility None
Total Parking Spaces 2
Garage N
Building
Story 1
Sewer Public Sewer
Water Public
Architectural Style Ranch/Rambler
Level or Stories 1
Additional Building Above Grade
New Construction N
Schools
School District Christina
Others
Senior Community No
Tax ID 11-023.10-179
Ownership Fee Simple
Acceptable Financing Conventional, VA, FHA 203(b)
Listing Terms Conventional, VA, FHA 203(b)
Financing Conventional,VA,FHA 203(b)
Special Listing Condition Short Sale
Read Less
Want to know what your home might be worth? Contact us for a FREE valuation!

Our team is ready to help you sell your home for the highest possible price ASAP

Bought with Barry G Godfrey • Home Finders Real Estate Company

GET MORE INFORMATION





