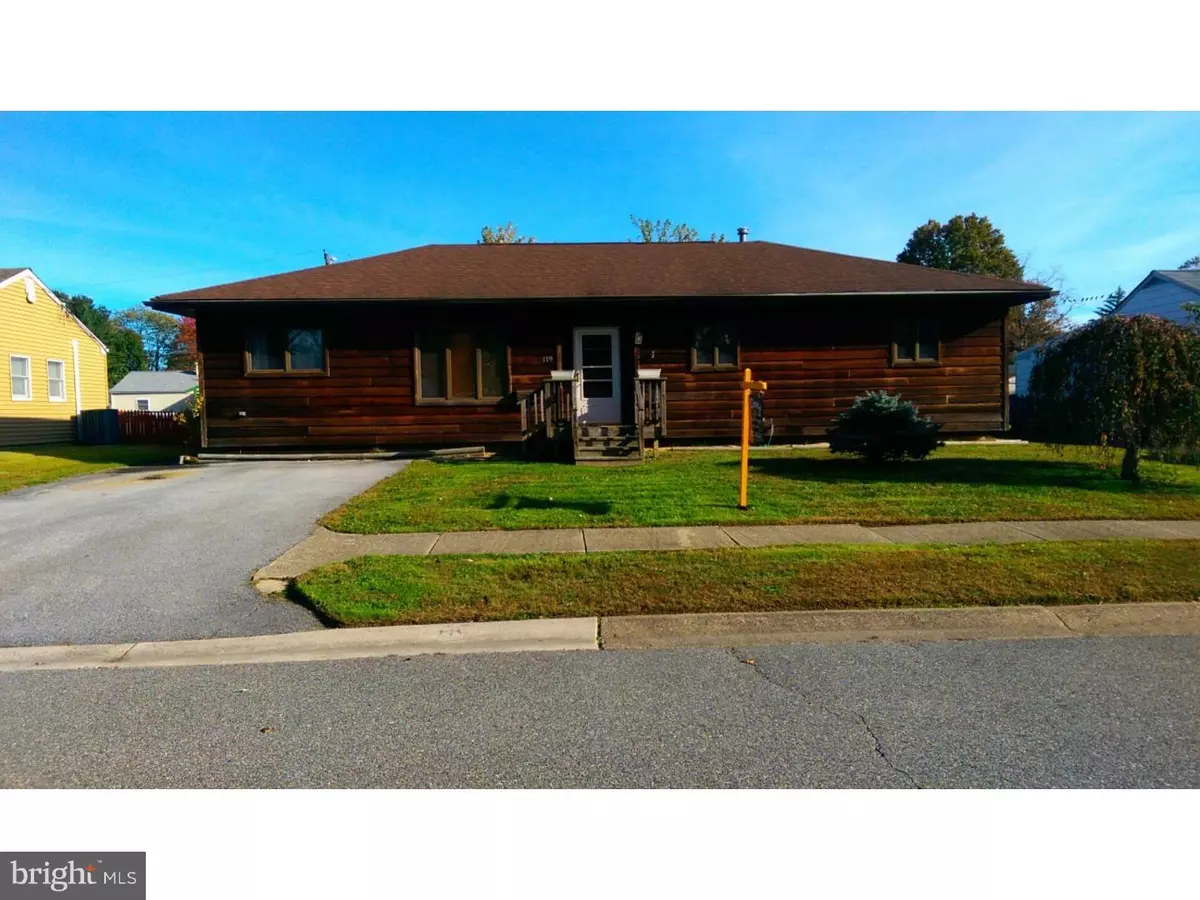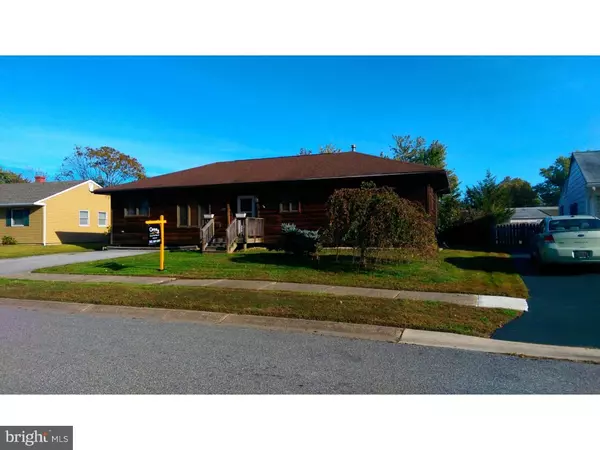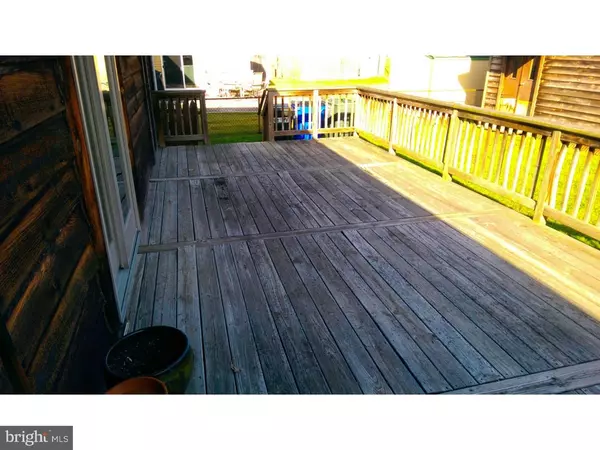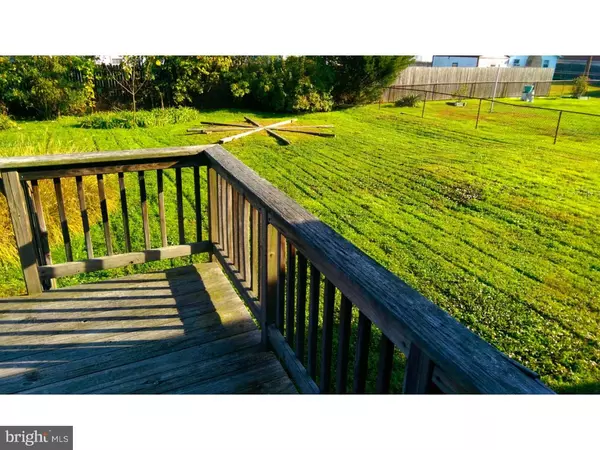$143,000
$140,000
2.1%For more information regarding the value of a property, please contact us for a free consultation.
119 KINGSWOOD RD Newark, DE 19713
4 Beds
2 Baths
1,200 SqFt
Key Details
Sold Price $143,000
Property Type Single Family Home
Sub Type Detached
Listing Status Sold
Purchase Type For Sale
Square Footage 1,200 sqft
Price per Sqft $119
Subdivision Birchwood Park
MLS Listing ID 1003957587
Sold Date 01/13/17
Style Ranch/Rambler
Bedrooms 4
Full Baths 2
HOA Y/N N
Abv Grd Liv Area 1,200
Originating Board TREND
Year Built 1986
Annual Tax Amount $1,239
Tax Year 2016
Lot Size 8,712 Sqft
Acres 0.2
Lot Dimensions 67X120
Property Description
Home was built new in 1986. Looking to get into a good investment? This home is 4 bedrooms and 2 full baths. You could use the master bedroom as a family room as well. You will need to put some work in here. The home does need updated baths and kitchen. There is a nice sized deck- in need of repair with sliders off of the dining room leading to a good sized rear yard. There is also an over sized detached garage that would be perfect for a workshop. The rooms sizes are good throughout. There is a new heat pump that was recently installed. This would be great for a first time buyer with renovation skills, a rental property or even a flip. Recent sales of 4 bedrooms and 2 full baths are up to $214,900. This is an easy commute location. Minute from 95, hospital, 13 and Rt.1. Easy to show.
Location
State DE
County New Castle
Area Newark/Glasgow (30905)
Zoning NC6.5
Rooms
Other Rooms Living Room, Dining Room, Primary Bedroom, Bedroom 2, Bedroom 3, Kitchen, Bedroom 1, Laundry
Interior
Hot Water Electric
Heating Electric, Forced Air
Cooling Central A/C
Fireplace N
Heat Source Electric
Laundry Main Floor
Exterior
Water Access N
Accessibility None
Garage N
Building
Story 1
Sewer Public Sewer
Water Public
Architectural Style Ranch/Rambler
Level or Stories 1
Additional Building Above Grade
New Construction N
Schools
School District Christina
Others
Senior Community No
Tax ID 09-023.30-349
Ownership Fee Simple
Read Less
Want to know what your home might be worth? Contact us for a FREE valuation!

Our team is ready to help you sell your home for the highest possible price ASAP

Bought with James W Benson • Century 21 Gold Key Realty

GET MORE INFORMATION





