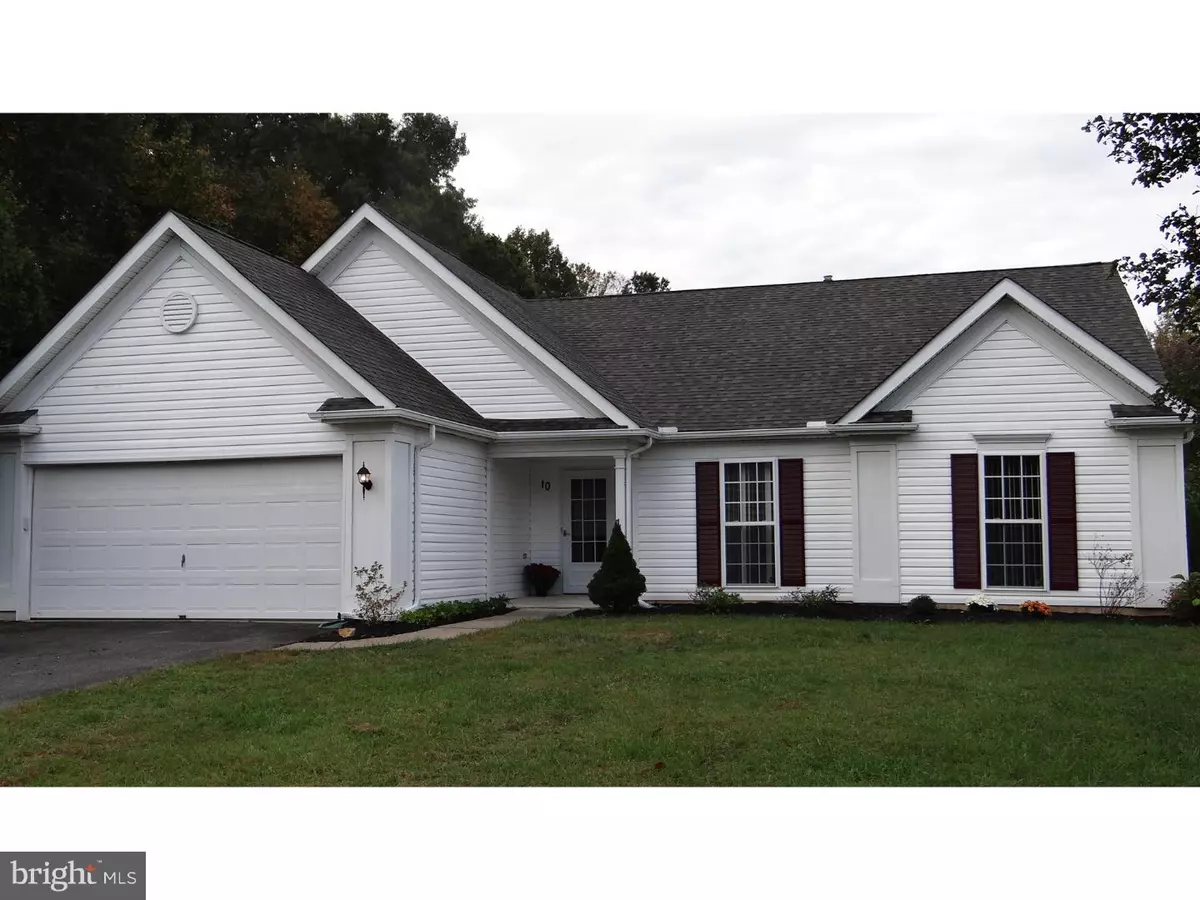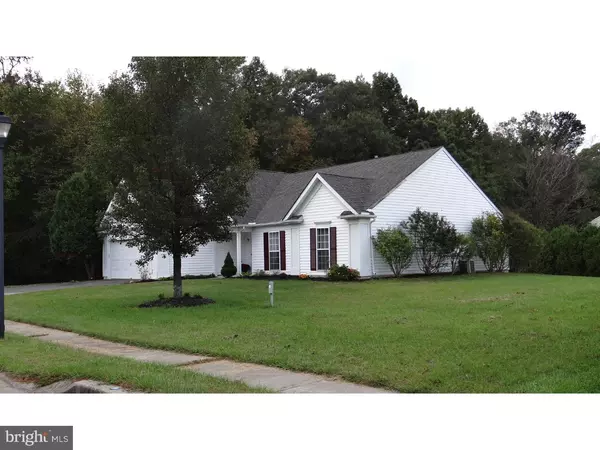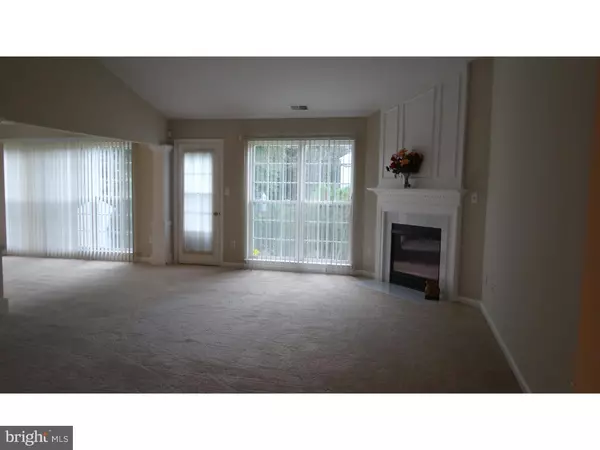$275,000
$269,900
1.9%For more information regarding the value of a property, please contact us for a free consultation.
10 CUTLEAF CT Newark, DE 19702
3 Beds
2 Baths
1,850 SqFt
Key Details
Sold Price $275,000
Property Type Single Family Home
Sub Type Detached
Listing Status Sold
Purchase Type For Sale
Square Footage 1,850 sqft
Price per Sqft $148
Subdivision Parkside Green
MLS Listing ID 1003957251
Sold Date 11/30/16
Style Ranch/Rambler
Bedrooms 3
Full Baths 2
HOA Fees $29/ann
HOA Y/N Y
Abv Grd Liv Area 1,850
Originating Board TREND
Year Built 1998
Annual Tax Amount $2,332
Tax Year 2015
Lot Size 8,276 Sqft
Acres 0.19
Lot Dimensions 75X113
Property Description
NO Stairs! Come see this beautiful 3 bedroom, 2 full bath ranch home situated in a peaceful location on a cul-de-sac and next to private woods that can be enjoyed on your deck. This is one of the few homes in New Castle County that offers convenient one floor living with absolutely no steps and no monthly fees. When you enter the hardwood floor foyer you'll see a bright, open, stylish, high ceiling family room with gas fireplace. The bright kitchen offers center island, recessed lights, double sinks and lots of cabinets. Kitchen also offers sliding door to private deck and access to 2 car garage. Master bedroom also has vaulted ceiling and huge bright windows, walk-in closet, master bath with soaking tub and double vanity area and walk-in shower. Home offers new ROOF and fresh neutral carpets and paints. So if your tired of steps then this is a great house for you! Conveniently located near Uof D, Septa/Amtrak, shopping, restaurants, medical offices and movies. Easy to show.
Location
State DE
County New Castle
Area Newark/Glasgow (30905)
Zoning NC6.5
Rooms
Other Rooms Living Room, Dining Room, Primary Bedroom, Bedroom 2, Kitchen, Bedroom 1, Laundry, Other, Attic
Interior
Interior Features Primary Bath(s), Kitchen - Island, Butlers Pantry, Ceiling Fan(s), Stall Shower, Kitchen - Eat-In
Hot Water Electric
Heating Gas, Forced Air
Cooling Central A/C
Flooring Wood, Fully Carpeted, Vinyl
Fireplaces Number 1
Fireplaces Type Marble, Gas/Propane
Equipment Built-In Range, Dishwasher, Refrigerator, Disposal
Fireplace Y
Appliance Built-In Range, Dishwasher, Refrigerator, Disposal
Heat Source Natural Gas
Laundry Main Floor
Exterior
Garage Spaces 2.0
Utilities Available Cable TV
Water Access N
Roof Type Pitched,Shingle
Accessibility None
Attached Garage 2
Total Parking Spaces 2
Garage Y
Building
Lot Description Cul-de-sac, Front Yard, Rear Yard, SideYard(s)
Story 1
Foundation Slab
Sewer Public Sewer
Water Public
Architectural Style Ranch/Rambler
Level or Stories 1
Additional Building Above Grade
Structure Type Cathedral Ceilings,9'+ Ceilings
New Construction N
Schools
School District Christina
Others
HOA Fee Include Common Area Maintenance,Snow Removal,Insurance
Senior Community No
Tax ID 11-026.30-271
Ownership Fee Simple
Security Features Security System
Read Less
Want to know what your home might be worth? Contact us for a FREE valuation!

Our team is ready to help you sell your home for the highest possible price ASAP

Bought with Blair Helmick • BHHS Fox & Roach-Concord

GET MORE INFORMATION





