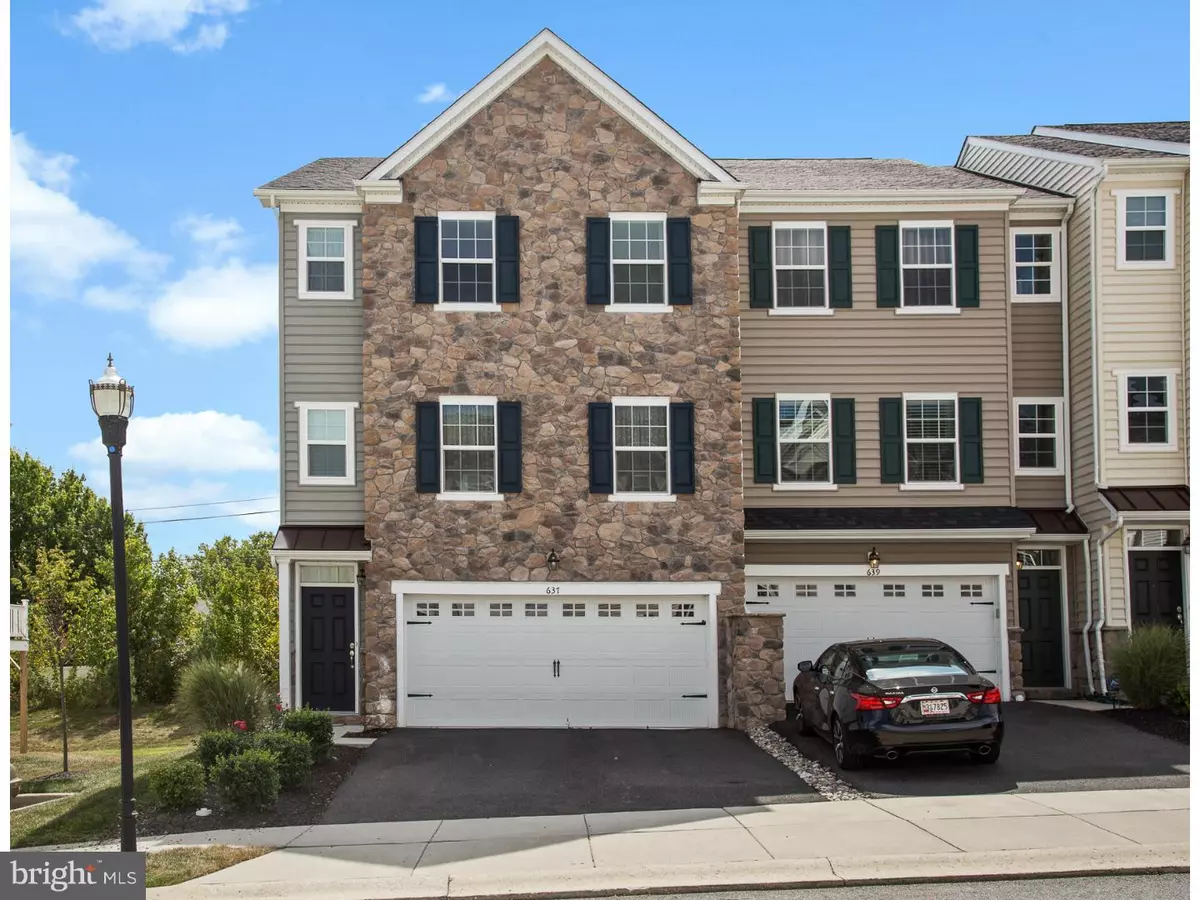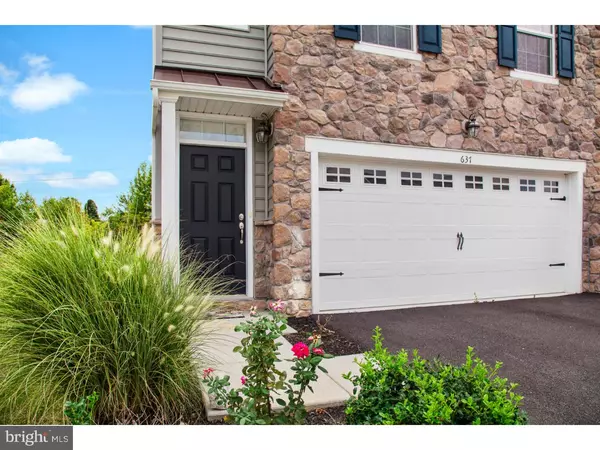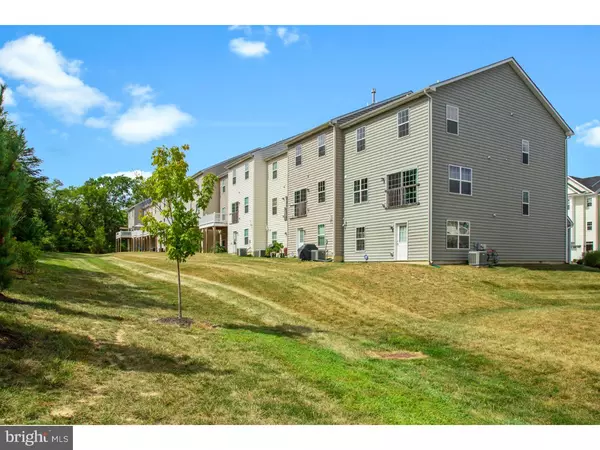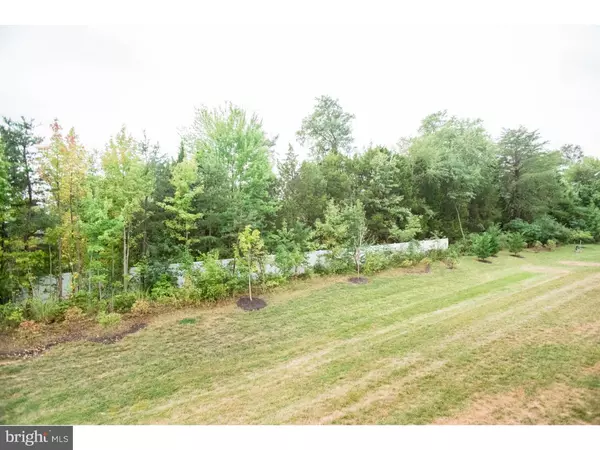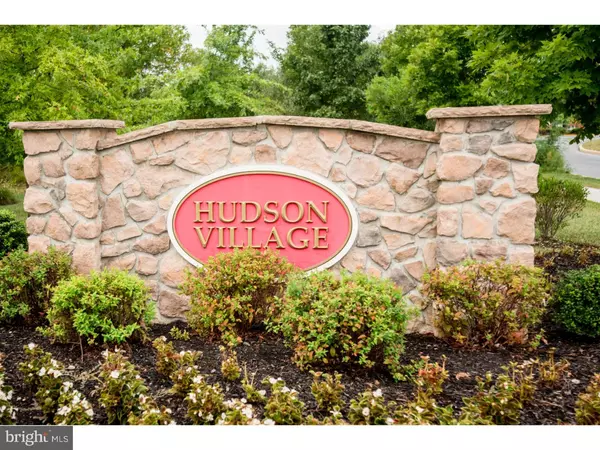$270,000
$278,900
3.2%For more information regarding the value of a property, please contact us for a free consultation.
637 JACOBSEN CIR Newark, DE 19702
3 Beds
3 Baths
2,625 SqFt
Key Details
Sold Price $270,000
Property Type Single Family Home
Sub Type Twin/Semi-Detached
Listing Status Sold
Purchase Type For Sale
Square Footage 2,625 sqft
Price per Sqft $102
Subdivision Hudson Village
MLS Listing ID 1003955929
Sold Date 12/02/16
Style Traditional
Bedrooms 3
Full Baths 2
Half Baths 1
HOA Fees $117/mo
HOA Y/N N
Abv Grd Liv Area 2,625
Originating Board TREND
Year Built 2012
Annual Tax Amount $1,952
Tax Year 2015
Property Description
Welcome to Hudson Village! Premium Location, Quality Construction and Vibrant Community Atmosphere. This Larchmont II Model End Unit has had light use and has been well maintained by its one owner. 637 Jacobson sits on a premier lot, backing to the treeline, which is best seen from the delightful view from the kitchen and dining room. The optional 4' extension to the entire home adds space and ambiance to the kitchen, bedrooms, and lower finished level. It is one of the largest models in the community. The 9' ceilings and extra sunlight from the side windows add to the 2,625sqft. You will be amazed with how spacious it feels! Another wonderful feature of this End Unit is the roomy master suite with walk-in closet and over-sized bathroom. The bathroom centerpiece is the jacuzzi soaking tub with standing shower. Add two LARGE bedrooms and the washer-dryer to the 2nd level. The finished lower level has a rough in for a full bath. Your new home will be a peaceful paradise in a superb community in the heart of Delaware.
Location
State DE
County New Castle
Area Newark/Glasgow (30905)
Zoning ST
Rooms
Other Rooms Living Room, Dining Room, Primary Bedroom, Bedroom 2, Kitchen, Family Room, Bedroom 1, Other
Basement Full
Interior
Interior Features Primary Bath(s), Kitchen - Island, Butlers Pantry, Ceiling Fan(s), WhirlPool/HotTub, Stove - Wood, Stall Shower, Kitchen - Eat-In
Hot Water Electric
Heating Gas, Forced Air
Cooling Central A/C
Fireplace N
Heat Source Natural Gas
Laundry Upper Floor
Exterior
Parking Features Inside Access, Garage Door Opener, Oversized
Garage Spaces 5.0
Utilities Available Cable TV
Water Access N
Accessibility None
Attached Garage 2
Total Parking Spaces 5
Garage Y
Building
Lot Description Level, SideYard(s)
Story 3+
Sewer Public Sewer
Water Public
Architectural Style Traditional
Level or Stories 3+
Additional Building Above Grade
Structure Type 9'+ Ceilings
New Construction N
Schools
School District Christina
Others
HOA Fee Include Common Area Maintenance,Lawn Maintenance,Snow Removal
Senior Community No
Tax ID 09-034.00-010.C.0159
Ownership Condominium
Security Features Security System
Acceptable Financing Conventional, VA, FHA 203(b)
Listing Terms Conventional, VA, FHA 203(b)
Financing Conventional,VA,FHA 203(b)
Read Less
Want to know what your home might be worth? Contact us for a FREE valuation!

Our team is ready to help you sell your home for the highest possible price ASAP

Bought with Rajesh Veeragandham • NextRE, Inc

GET MORE INFORMATION

