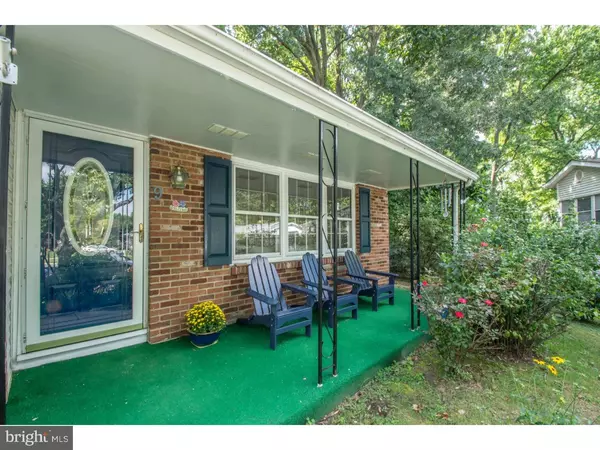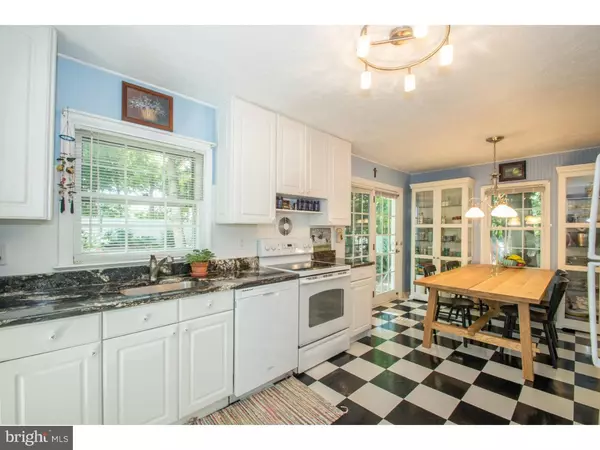$205,500
$214,900
4.4%For more information regarding the value of a property, please contact us for a free consultation.
9 GREENFIELD CT Newark, DE 19713
4 Beds
1 Bath
0.31 Acres Lot
Key Details
Sold Price $205,500
Property Type Single Family Home
Sub Type Detached
Listing Status Sold
Purchase Type For Sale
Subdivision Rutherford
MLS Listing ID 1003955881
Sold Date 11/09/16
Style Colonial,Split Level
Bedrooms 4
Full Baths 1
HOA Y/N N
Originating Board TREND
Year Built 1966
Annual Tax Amount $1,557
Tax Year 2015
Lot Size 0.310 Acres
Acres 0.31
Lot Dimensions 56X138
Property Description
Sitting on one of the largest lots in the community, this fine property is ready to go. Located at the end of a cul-de-sac, the curb appeal of this lovely split-level will capture you the moment you arrive. Once inside the flowing lay-out and ample space will make you want to stay. The center hall is warm and inviting leading you right into the kitchen. The kitchen is open and offers enough cabinets and counterpace to satisfy the most demanding chef. The living room features beautiful hardwood floors and plenty of natural light. Upstairs you will find three ample bedrooms and an updated bathroom. The lower level offers another bed room and a recreation area. Outside the rear yard is very wide giving those that love the outdoors the space they need. The detached garage is something that is extremely nice to have that is not often found in this price point. Come see this one today!
Location
State DE
County New Castle
Area Newark/Glasgow (30905)
Zoning NC6.5
Rooms
Other Rooms Living Room, Primary Bedroom, Bedroom 2, Bedroom 3, Kitchen, Family Room, Bedroom 1
Basement Partial
Interior
Interior Features Kitchen - Eat-In
Hot Water Natural Gas
Heating Gas, Forced Air
Cooling Central A/C
Flooring Wood
Fireplace N
Heat Source Natural Gas
Laundry Lower Floor
Exterior
Garage Spaces 3.0
Water Access N
Roof Type Shingle
Accessibility None
Attached Garage 1
Total Parking Spaces 3
Garage Y
Building
Lot Description Cul-de-sac
Story Other
Foundation Concrete Perimeter
Sewer Public Sewer
Water Public
Architectural Style Colonial, Split Level
Level or Stories Other
New Construction N
Schools
School District Christina
Others
Senior Community No
Tax ID 09-017.40-021
Ownership Fee Simple
Read Less
Want to know what your home might be worth? Contact us for a FREE valuation!

Our team is ready to help you sell your home for the highest possible price ASAP

Bought with Robert G Douglas • RE/MAX Elite

GET MORE INFORMATION





