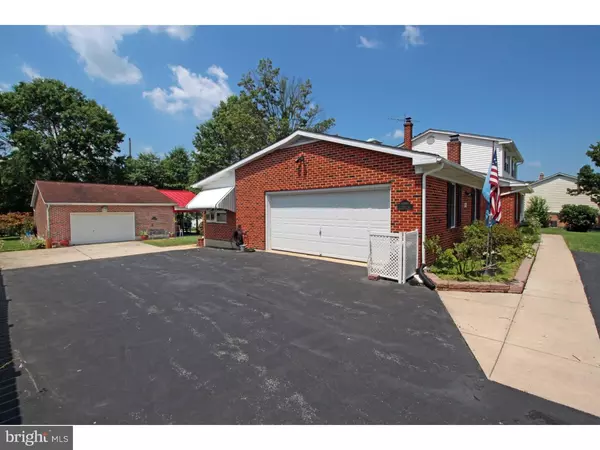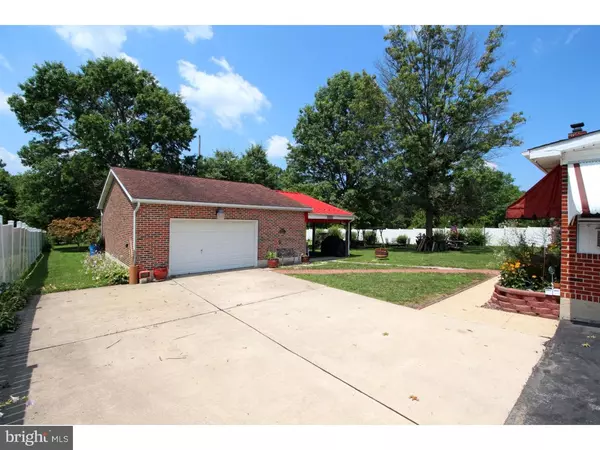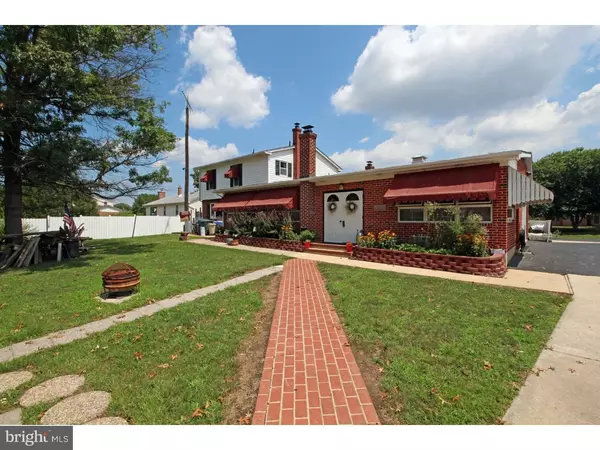$284,000
$289,900
2.0%For more information regarding the value of a property, please contact us for a free consultation.
13 MELODY DR Newark, DE 19702
3 Beds
2 Baths
2,327 SqFt
Key Details
Sold Price $284,000
Property Type Single Family Home
Sub Type Detached
Listing Status Sold
Purchase Type For Sale
Square Footage 2,327 sqft
Price per Sqft $122
Subdivision Melody Meadows
MLS Listing ID 1003954403
Sold Date 09/23/16
Style Colonial
Bedrooms 3
Full Baths 2
HOA Fees $2/ann
HOA Y/N Y
Abv Grd Liv Area 2,327
Originating Board TREND
Year Built 1977
Annual Tax Amount $2,662
Tax Year 2015
Lot Size 0.750 Acres
Acres 0.75
Lot Dimensions 110X297
Property Description
Lovingly maintained brick colonial, built by R.C. Peoples in the ever popular Melody Meadows neighborhood in Newark. Situated on a picturesque 0.75 acre lot, you'll feel like you're out in the country, yet have all of the conveniences and amenities that Newark has to offer. Approach your home via the sprawling horseshoe driveway leading to an oversized side-turned 2-car garage or continue a little further to the 30' x 25' detached brick garage/workshop with a pull-though bay for the auto or boat enthusiast. This 3BR/2BA home is move-in ready and boasts many upgrades over the years. There are hardwood floors throughout most of the home, even under the wall-to-wall carpets in the bedrooms. Custom wood blinds, crown molding, chair rails, valances, and stained trim give a classic feel to the home. The renovated eat-in kitchen has been outfitted with cherry cabinets, recessed lighting, wood flooring, corian countertops, an island, and a built-in eating area. The large dining room has a lovely bay window which provides lots of natural light when your entertaining friends and family for the holidays. The office/den looks over the back yard and can easily accommodate 2 desks and bookshelves. A cozy living room retreat has a wood-burning stove to take the chill off those cold winter nights. For your convenience there's a first floor laundry and a powder room with an adjacent stand-up shower to make the 2nd full bath on the main level. And did I mention the enclosed 46' x 12' enclosed porch makes a great family room and is equipped with heat and air conditioning. Upstairs are 3 generous sized bedrooms, a hall bath with direct access to the Master Bedroom and a floored attic with pull down stairs. The huge basement has a cedar closet, a workshop and Bilco door for outside access. Double doors off the family room lead to an expansive back yard where you can sit outside and read a good book under a shade tree, or grill out and host a large gathering under the 30' long covered patio. The large vinyl privacy fence separates you from your neighbors and makes this space a true backyard paradise; complete with a beautiful brick paver walkway and lush floral planting beds. Seller providing 1 Yr HSA Home Warranty. All that, and just minutes from I-95, shopping, Glasgow Park, Lums Pond State Park, and the Mike Castle canal trail. So if you're looking for a solidly built home with a whole lot more, MAKE THIS YOUR NEW HOME TODAY!
Location
State DE
County New Castle
Area Newark/Glasgow (30905)
Zoning NC21
Rooms
Other Rooms Living Room, Dining Room, Primary Bedroom, Bedroom 2, Kitchen, Family Room, Bedroom 1, Other, Attic
Basement Full, Unfinished, Outside Entrance
Interior
Interior Features Kitchen - Island, Butlers Pantry, Ceiling Fan(s), Attic/House Fan, Stove - Wood, Stall Shower, Kitchen - Eat-In
Hot Water Electric
Heating Oil, Forced Air
Cooling Central A/C, Wall Unit
Flooring Wood, Fully Carpeted, Vinyl
Equipment Oven - Wall, Oven - Self Cleaning, Dishwasher
Fireplace N
Window Features Bay/Bow,Replacement
Appliance Oven - Wall, Oven - Self Cleaning, Dishwasher
Heat Source Oil
Laundry Main Floor
Exterior
Exterior Feature Patio(s), Porch(es)
Parking Features Inside Access, Garage Door Opener, Oversized
Garage Spaces 5.0
Fence Other
Utilities Available Cable TV
Amenities Available Tot Lots/Playground
Water Access N
Roof Type Pitched,Shingle
Accessibility None
Porch Patio(s), Porch(es)
Total Parking Spaces 5
Garage Y
Building
Lot Description Level, Front Yard, Rear Yard
Story 2
Foundation Brick/Mortar
Sewer Public Sewer
Water Public
Architectural Style Colonial
Level or Stories 2
Additional Building Above Grade, 2nd Garage
New Construction N
Schools
Elementary Schools Brader
Middle Schools Gauger-Cobbs
High Schools Glasgow
School District Christina
Others
HOA Fee Include Common Area Maintenance,Snow Removal
Senior Community No
Tax ID 11-031.00-154
Ownership Fee Simple
Acceptable Financing Conventional, VA, FHA 203(b)
Listing Terms Conventional, VA, FHA 203(b)
Financing Conventional,VA,FHA 203(b)
Read Less
Want to know what your home might be worth? Contact us for a FREE valuation!

Our team is ready to help you sell your home for the highest possible price ASAP

Bought with Todd M Ruckle • BHHS Fox & Roach-Newark
GET MORE INFORMATION





