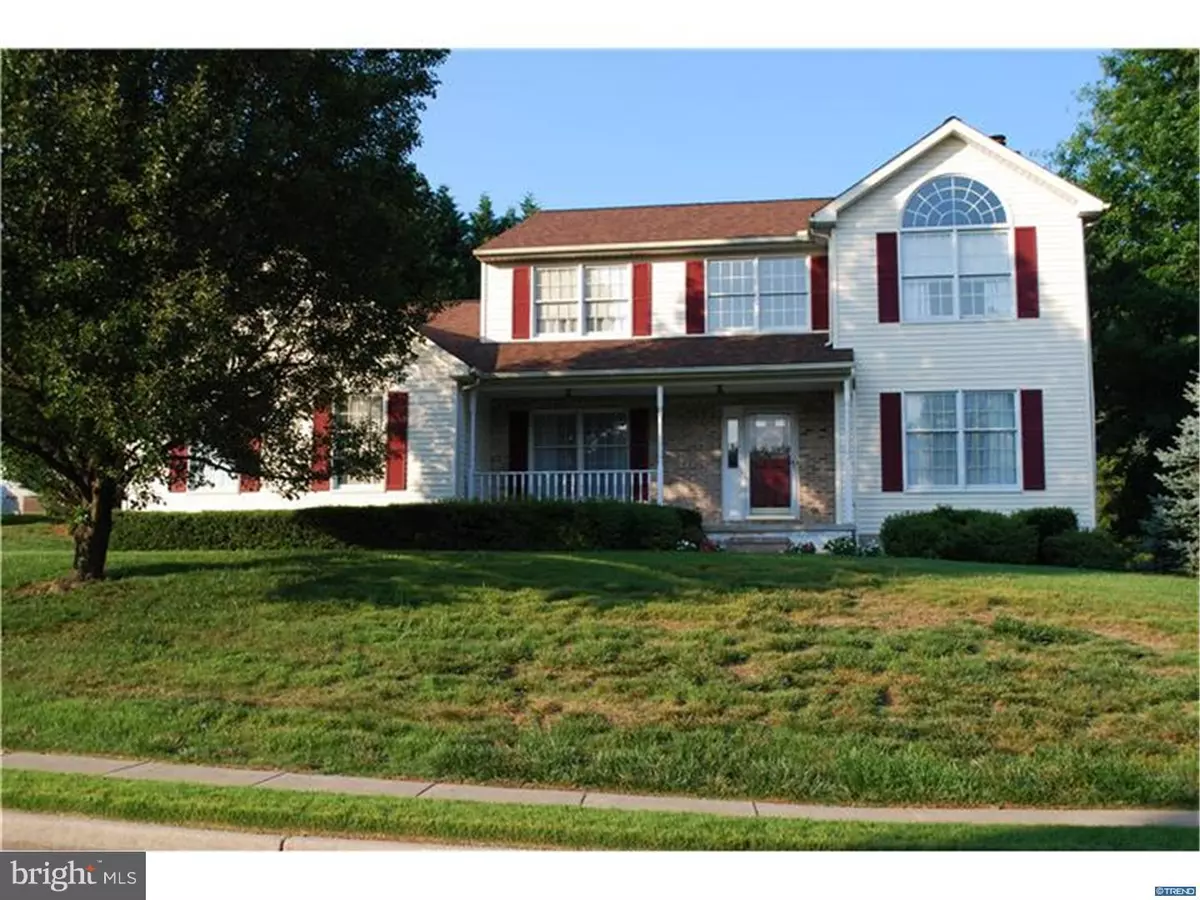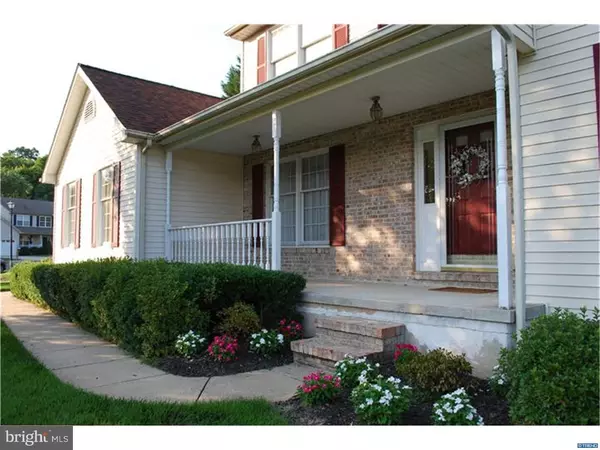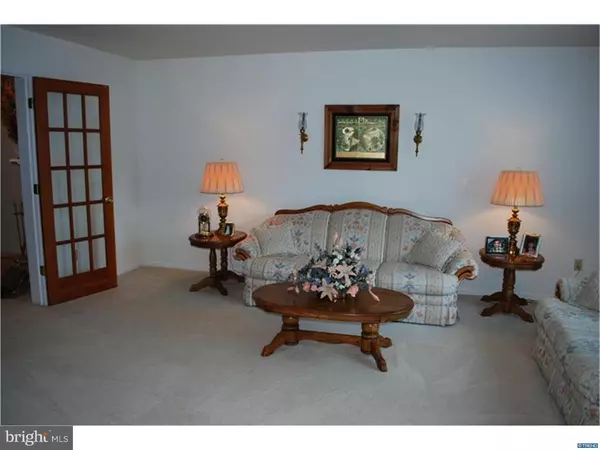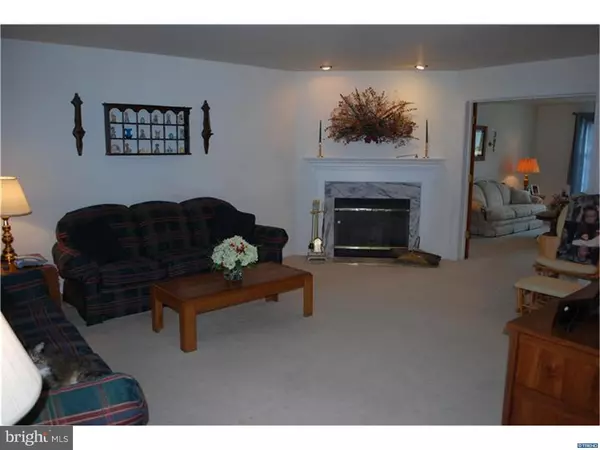$330,750
$342,500
3.4%For more information regarding the value of a property, please contact us for a free consultation.
95 W MILL STATION DR Newark, DE 19711
4 Beds
4 Baths
3,375 SqFt
Key Details
Sold Price $330,750
Property Type Single Family Home
Sub Type Detached
Listing Status Sold
Purchase Type For Sale
Square Footage 3,375 sqft
Price per Sqft $98
Subdivision West Branch
MLS Listing ID 1003954209
Sold Date 01/04/17
Style Colonial
Bedrooms 4
Full Baths 2
Half Baths 2
HOA Fees $1/ann
HOA Y/N N
Abv Grd Liv Area 2,675
Originating Board TREND
Year Built 1991
Annual Tax Amount $4,258
Tax Year 2015
Lot Size 0.360 Acres
Acres 0.36
Lot Dimensions 219.10 X 149
Property Description
Located in the neighborhood of West Branch in the heart of Newark this 4 bedroom, 2 full bath, 2 half bathroom, 2 car side entry garage Colonial has been impeccably maintained and appropriately updated. Recent improvements include Architectural Roof(2011 with transferrable warranty), Dryer(2012), Granite Countertops, TRANE HVAC, Dishwasher, 5-Burner Gas Range, SS Refrigerator & Washer(2013) & Sliding Glass Door(2015) . The 1st floor features a spacious kitchen with recessed lighting, granite countertops, laminate flooring, SS Appliances, double ss sink and a slider to the 12 x 12 deck, a large and highly functional family room featuring a fire place, a formal living room with glass panel French doors, formal dining room, and a large mudroom/laundry. The 2nd floor features a owners suite with a cathedral ceiling, walk-in closet, linen closet and a private owners bathroom with luxury vinyl tile, stall shower with a frameless shower door, double bowl vanity, and a garden tub. There is also 3 additional bedrooms and a full bath in the hallway. The basement is finished with permits and egress and includes a half bathroom. The driveway can accommodate 4-5 cars and there is also a 2 car side entry garage. There is a community park and the neighborhood is located just minutes from downtown Newark! Ready for you to move right in!
Location
State DE
County New Castle
Area Newark/Glasgow (30905)
Zoning 18RT
Direction Southwest
Rooms
Other Rooms Living Room, Dining Room, Primary Bedroom, Bedroom 2, Bedroom 3, Kitchen, Family Room, Bedroom 1, Laundry, Other, Attic
Basement Full, Outside Entrance, Drainage System
Interior
Interior Features Primary Bath(s), Kitchen - Island, Butlers Pantry, Ceiling Fan(s), Kitchen - Eat-In
Hot Water Electric
Heating Gas, Forced Air
Cooling Central A/C
Flooring Wood, Fully Carpeted, Vinyl, Tile/Brick
Fireplaces Number 1
Fireplaces Type Gas/Propane
Equipment Oven - Self Cleaning, Dishwasher, Disposal
Fireplace Y
Appliance Oven - Self Cleaning, Dishwasher, Disposal
Heat Source Natural Gas
Laundry Main Floor
Exterior
Exterior Feature Deck(s), Porch(es)
Parking Features Inside Access, Garage Door Opener
Garage Spaces 5.0
Utilities Available Cable TV
Water Access N
Roof Type Pitched,Shingle
Accessibility None
Porch Deck(s), Porch(es)
Attached Garage 2
Total Parking Spaces 5
Garage Y
Building
Lot Description Sloping, Open, Front Yard, Rear Yard, SideYard(s)
Story 2
Sewer Public Sewer
Water Public
Architectural Style Colonial
Level or Stories 2
Additional Building Above Grade, Below Grade
Structure Type Cathedral Ceilings,9'+ Ceilings
New Construction N
Schools
School District Christina
Others
Senior Community No
Tax ID 1804800059
Ownership Fee Simple
Acceptable Financing Conventional, VA, FHA 203(b)
Listing Terms Conventional, VA, FHA 203(b)
Financing Conventional,VA,FHA 203(b)
Read Less
Want to know what your home might be worth? Contact us for a FREE valuation!

Our team is ready to help you sell your home for the highest possible price ASAP

Bought with Debbie S Phipps • Empower Real Estate, LLC
GET MORE INFORMATION





