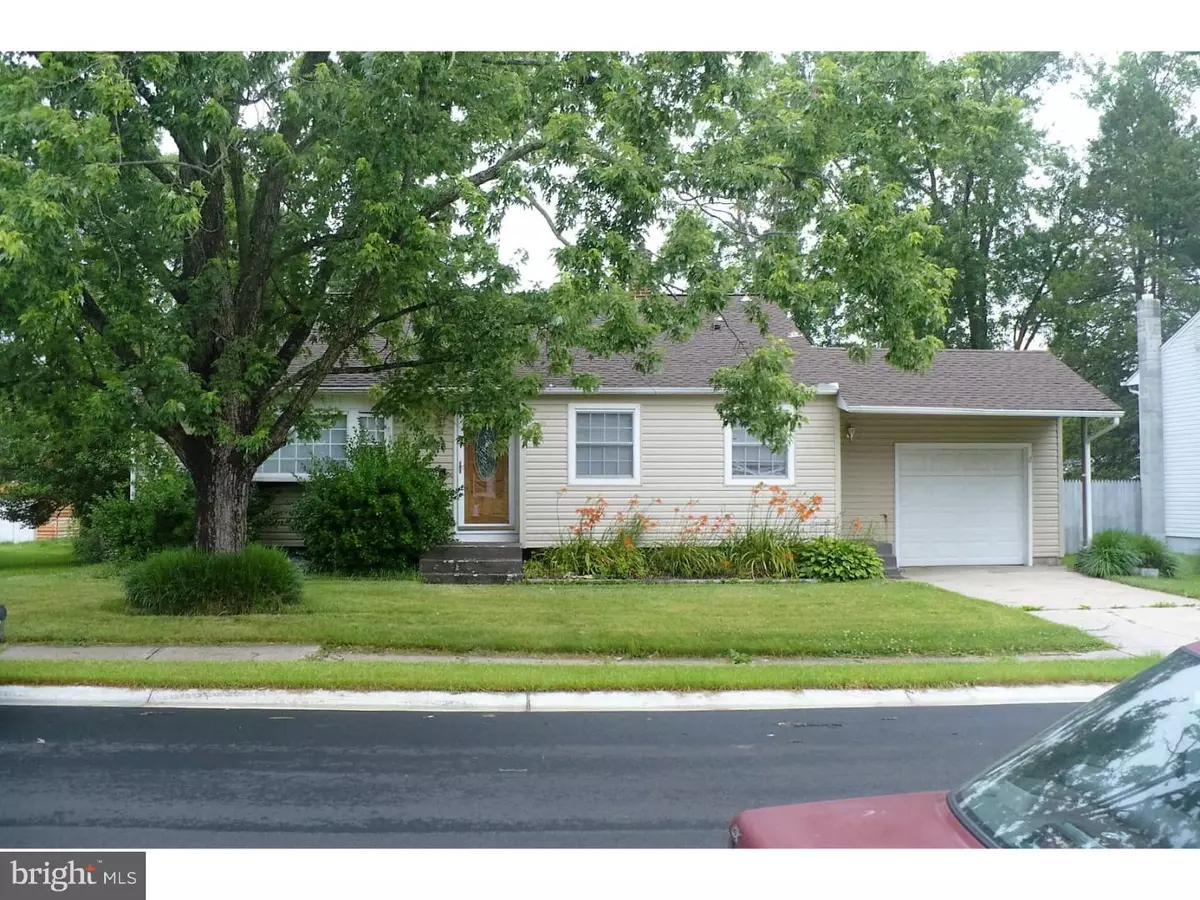$140,000
$141,100
0.8%For more information regarding the value of a property, please contact us for a free consultation.
14 DAVIES RD Newark, DE 19713
3 Beds
2 Baths
1,550 SqFt
Key Details
Sold Price $140,000
Property Type Single Family Home
Sub Type Detached
Listing Status Sold
Purchase Type For Sale
Square Footage 1,550 sqft
Price per Sqft $90
Subdivision Chestnut Hill Estates
MLS Listing ID 1003952553
Sold Date 08/11/16
Style Other,Split Level
Bedrooms 3
Full Baths 1
Half Baths 1
HOA Y/N N
Abv Grd Liv Area 1,550
Originating Board TREND
Year Built 1955
Annual Tax Amount $1,491
Tax Year 2015
Lot Size 7,405 Sqft
Acres 0.17
Lot Dimensions 70X122
Property Description
Front to back split level home with 3 bedrooms, 1 and half bathrooms. This home has a large living room and a good sized eat in kitchen on main floor. Additional gathering room and laundry on lower level. Fenced yard. 1 car garage. Home is in need or repairs/rehab. There is mold in the basement as water backed up due to no power in property since end of fall. Utilities are off and are potentional purchasers responsibility to have turned on for any inspections. Conventional financing or cash buyers. Property to be sold as is where is with no warranties express or implied either orally or in writing. Property is subject to third party acceptance as property is being sold as a short sale. Property is currently in wait of foreclosure but with acceptance of offer by 3rd party will be stayed for settlement. All commissions are to be determined by third party lender and are subject to change from what is listed in mls. Listing agent is related to owner. Short sale addendum and proof of funds must accompany all offers. No Showings until 7/12/16
Location
State DE
County New Castle
Area Newark/Glasgow (30905)
Zoning NC6.5
Rooms
Other Rooms Living Room, Primary Bedroom, Bedroom 2, Kitchen, Family Room, Bedroom 1, Laundry
Basement Full
Interior
Interior Features Butlers Pantry, Kitchen - Eat-In
Hot Water Other
Heating Oil, Forced Air
Cooling Central A/C
Fireplace N
Heat Source Oil
Laundry Lower Floor
Exterior
Garage Spaces 3.0
Fence Other
Water Access N
Accessibility None
Attached Garage 1
Total Parking Spaces 3
Garage Y
Building
Lot Description Open, Front Yard, Rear Yard
Story Other
Sewer Public Sewer
Water Public
Architectural Style Other, Split Level
Level or Stories Other
Additional Building Above Grade
Structure Type Cathedral Ceilings
New Construction N
Schools
School District Christina
Others
Senior Community No
Tax ID 09-022.40-051
Ownership Fee Simple
Acceptable Financing Conventional
Listing Terms Conventional
Financing Conventional
Special Listing Condition Short Sale
Read Less
Want to know what your home might be worth? Contact us for a FREE valuation!

Our team is ready to help you sell your home for the highest possible price ASAP

Bought with S. Brian Hadley • Patterson-Schwartz-Hockessin

GET MORE INFORMATION

