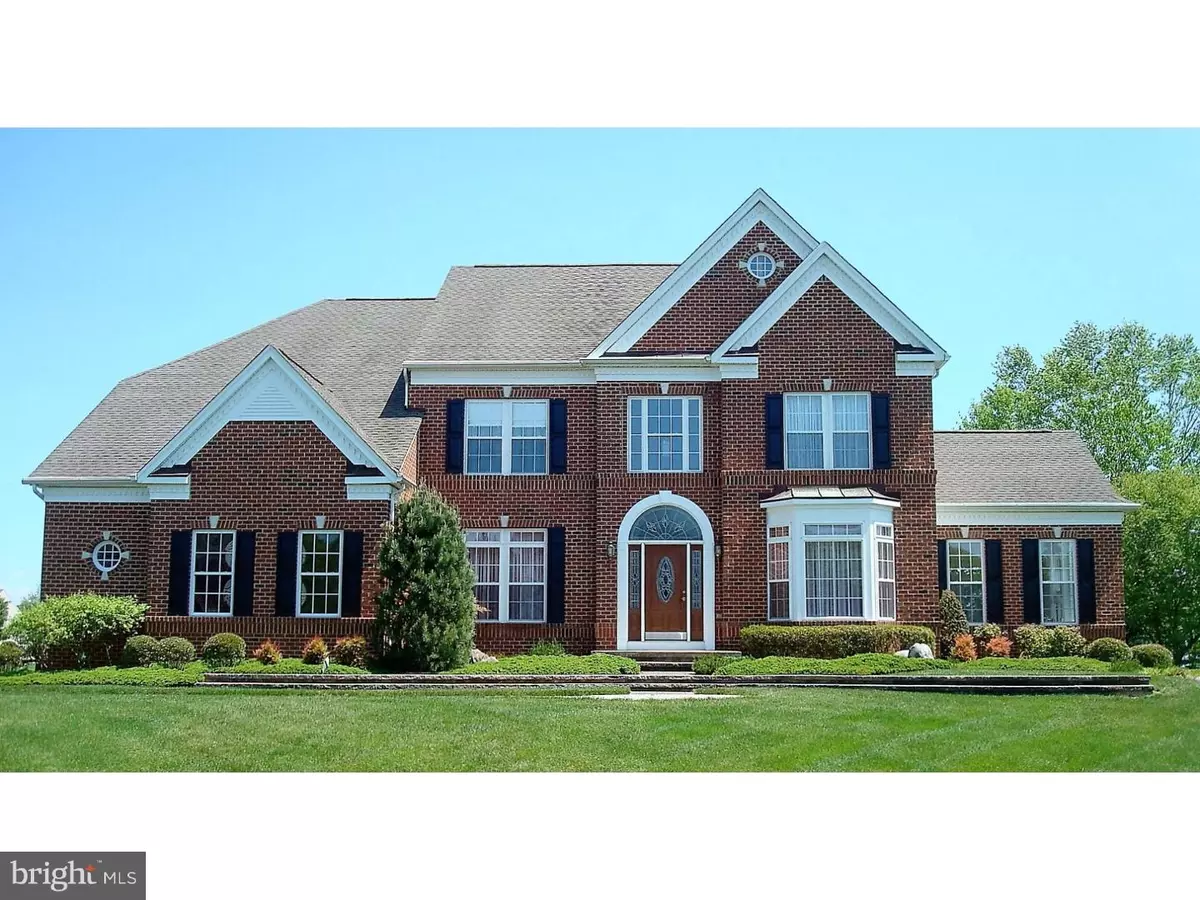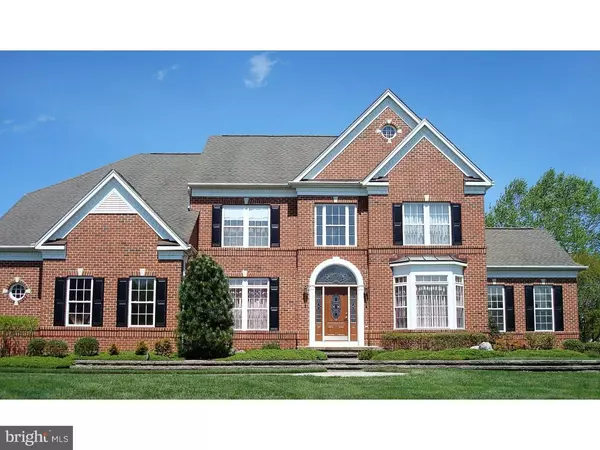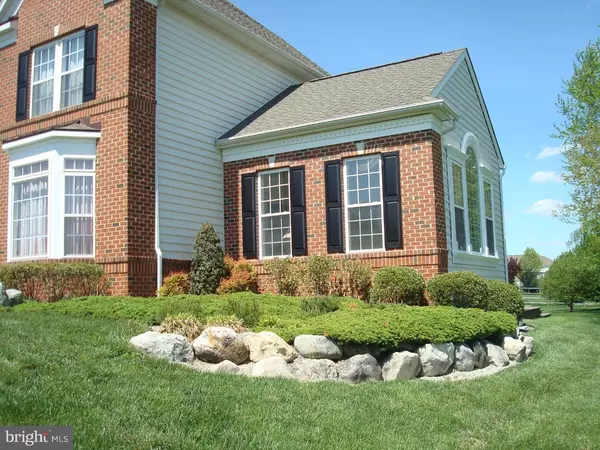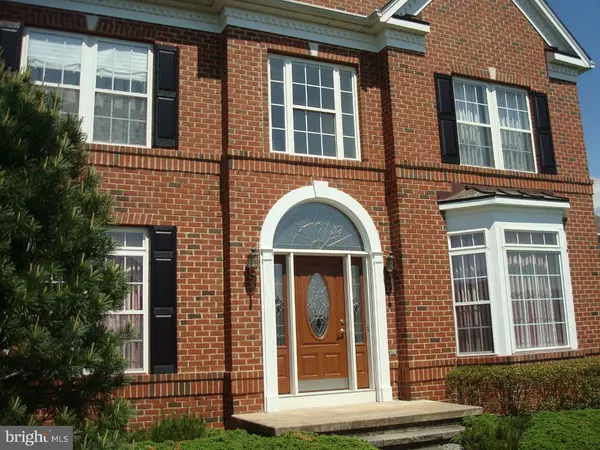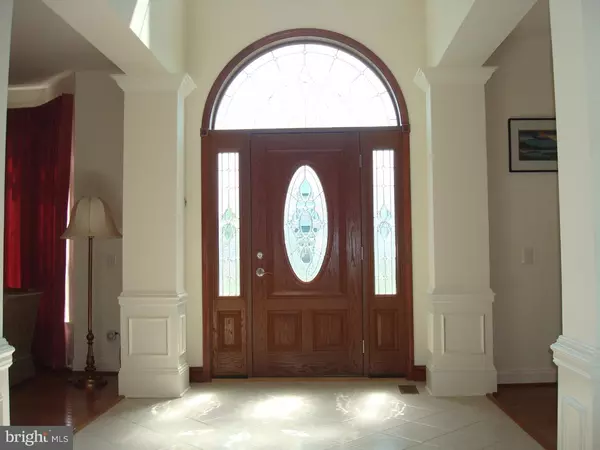$483,000
$499,900
3.4%For more information regarding the value of a property, please contact us for a free consultation.
20 HEMPSTEAD DR Newark, DE 19702
4 Beds
5 Baths
3,950 SqFt
Key Details
Sold Price $483,000
Property Type Single Family Home
Sub Type Detached
Listing Status Sold
Purchase Type For Sale
Square Footage 3,950 sqft
Price per Sqft $122
Subdivision Ests At Farmington
MLS Listing ID 1003951161
Sold Date 08/23/16
Style Colonial
Bedrooms 4
Full Baths 4
Half Baths 1
HOA Y/N N
Abv Grd Liv Area 3,950
Originating Board TREND
Year Built 2003
Annual Tax Amount $3,236
Tax Year 2015
Lot Size 0.560 Acres
Acres 0.56
Lot Dimensions 127X220
Property Description
This magnificent "Evanston" model by Anderson Homes boasts impressive standard features, yet the upgrades are outstanding. Loaded with over $150,000 in builder upgrades at purchase, the owner has invested an additional $115,000 in improvements over the past 12 years. The exterior boasts a full brick front, 6.5" beaded vinyl siding, turned garage, enlarged driveway and the extensive hardscaping and landscaping create impressive curb appeal. Enter through the leaded glass front door and you are greeted by a grand entry hallway flanked by a formal living room and dining room with hardwoods and a beautiful oak staircase that divides the left and right wings of the home. To the left will lead to the sunken family room with upgraded hardwood flooring and cozy gas fireplace and to the delightful gourmet kitchen with breakfast room and center island, upgraded 42" maple cabinetry, corian counters and tiled backsplash. To the right will lead to a powder room, office with hardwoods and wonderful sun room addition. The upper level features a spacious master suite with hardwoods, tray ceiling, gas fireplace, sitting room and immaculate four-part bathroom. The basement has been professionally finished with built-ins, a separate den and full bath. Bonus features include: 3 zoned HVAC and whole house audio system. This lovely home has been meticulously cared for. The interior decor is neutral and will appeal to the most discriminating of tastes. Just move in and enjoy! Located above the canal while in the Appoquinimink School District.
Location
State DE
County New Castle
Area Newark/Glasgow (30905)
Zoning NC21
Rooms
Other Rooms Living Room, Dining Room, Primary Bedroom, Bedroom 2, Bedroom 3, Kitchen, Family Room, Bedroom 1, Laundry, Other
Basement Full
Interior
Interior Features Primary Bath(s), Kitchen - Island, Butlers Pantry, Ceiling Fan(s), Stain/Lead Glass, WhirlPool/HotTub, Dining Area
Hot Water Natural Gas
Heating Gas, Forced Air
Cooling Central A/C
Flooring Wood, Fully Carpeted, Tile/Brick
Fireplaces Number 2
Fireplaces Type Marble, Gas/Propane
Equipment Cooktop, Oven - Wall, Dishwasher, Disposal
Fireplace Y
Window Features Bay/Bow,Energy Efficient
Appliance Cooktop, Oven - Wall, Dishwasher, Disposal
Heat Source Natural Gas
Laundry Main Floor
Exterior
Exterior Feature Deck(s)
Parking Features Inside Access
Garage Spaces 2.0
Water Access N
Roof Type Shingle
Accessibility None
Porch Deck(s)
Attached Garage 2
Total Parking Spaces 2
Garage Y
Building
Story 2
Foundation Concrete Perimeter
Sewer Public Sewer
Water Public
Architectural Style Colonial
Level or Stories 2
Additional Building Above Grade
Structure Type Cathedral Ceilings,9'+ Ceilings
New Construction N
Schools
School District Appoquinimink
Others
Senior Community No
Tax ID 11-036.10-116
Ownership Fee Simple
Security Features Security System
Read Less
Want to know what your home might be worth? Contact us for a FREE valuation!

Our team is ready to help you sell your home for the highest possible price ASAP

Bought with Ashu K Behal • Patterson-Schwartz-Hockessin

GET MORE INFORMATION

