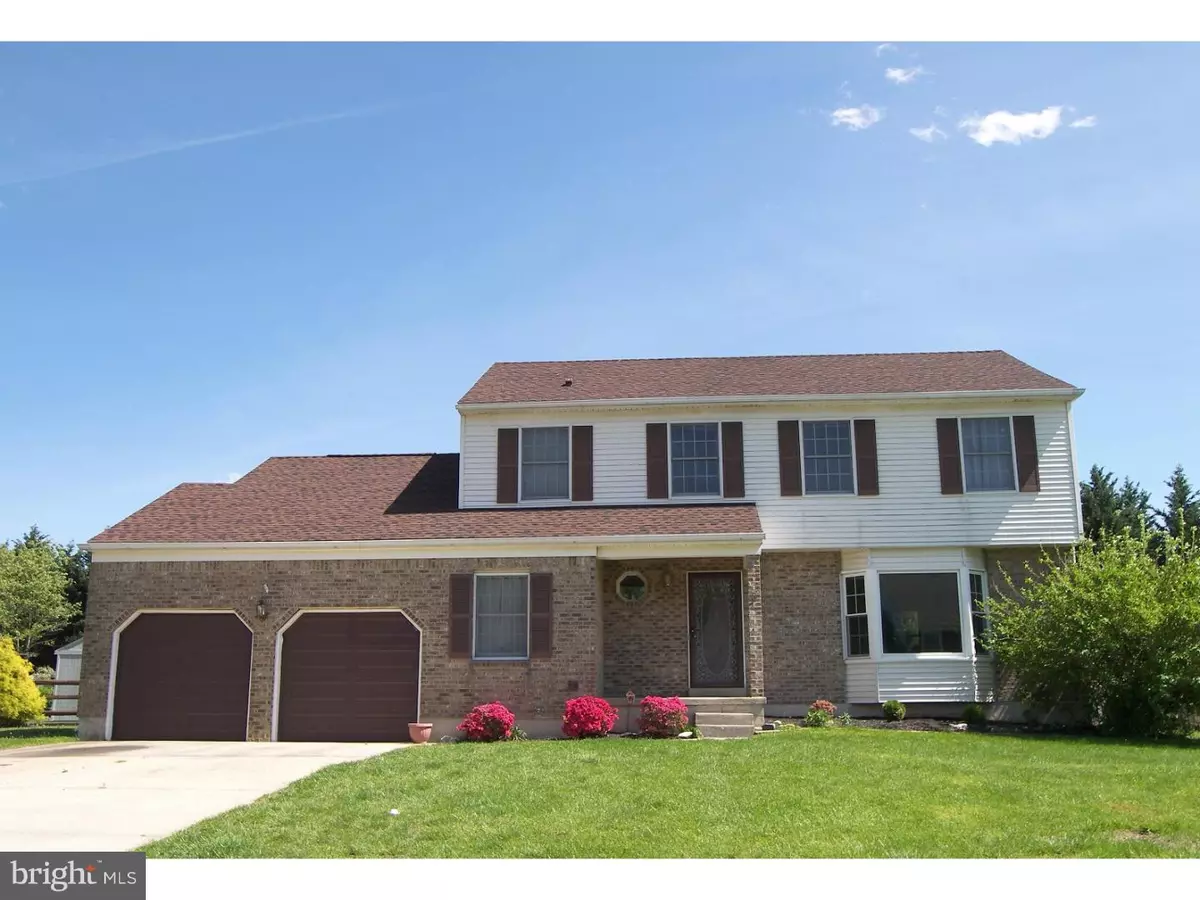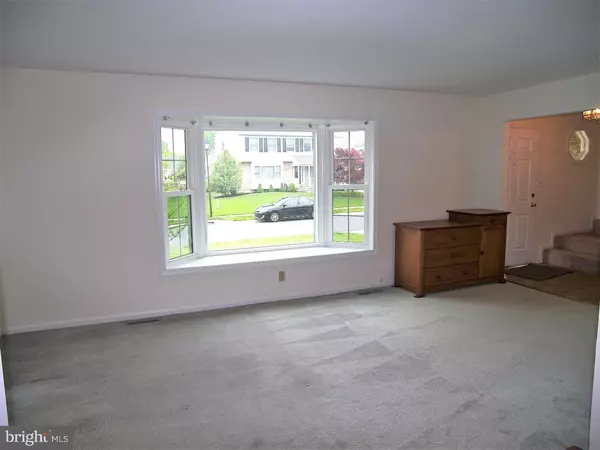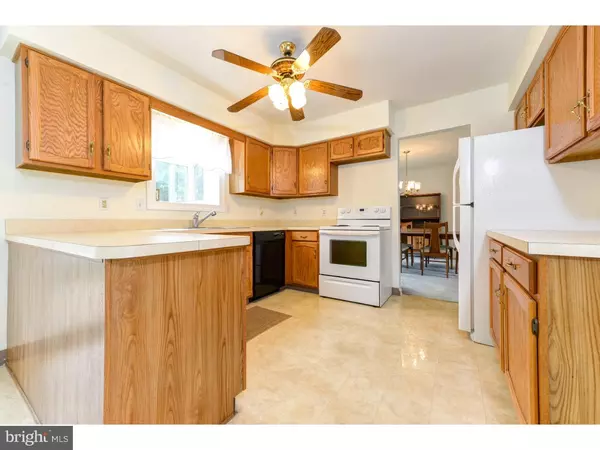$295,000
$295,000
For more information regarding the value of a property, please contact us for a free consultation.
112 WOODLAND RD Newark, DE 19702
4 Beds
3 Baths
2,250 SqFt
Key Details
Sold Price $295,000
Property Type Single Family Home
Sub Type Detached
Listing Status Sold
Purchase Type For Sale
Square Footage 2,250 sqft
Price per Sqft $131
Subdivision Timber Farms
MLS Listing ID 1003950561
Sold Date 07/21/16
Style Colonial
Bedrooms 4
Full Baths 2
Half Baths 1
HOA Fees $13/ann
HOA Y/N Y
Abv Grd Liv Area 2,250
Originating Board TREND
Year Built 1990
Annual Tax Amount $2,962
Tax Year 2015
Lot Size 0.270 Acres
Acres 0.27
Lot Dimensions 80X144
Property Description
Terrific Value! Don't miss this opportunity to own in beautiful Timber Farms. Popular "Hagley" model floor plan with a spacious eat in kitchen overlooking the family room. Four nice sized bedrooms including a 17 x 12 Master bedroom featuring a private bath, dressing area, and a large walk in closet. Convenient access door from MBR closet to additional storage above the garage. Lots of important recent upgrades. New Central Air and Gas heater by Burns and McBride in 2013, Brand new hot water heater in April 2016. New GAF ELK Timberline Prestique 30 year High Definition roof shingles installed by Hurlock Roofing in 2010. New garage doors and openers installed by Precision Door in 2010. Full basement with convenient outside bilco door entrance. Sunny enclosed porch connects to the deck overlooking the pool and playground set. Nice fenced yard backs to tall trees for additional privacy. Buy now and enjoy this summer with your own inground pool! Completely serviced and updated in 2015 by Anthony & Sylvan Pools. Timber Farms is conveniently located off Old Baltimore Pike and is within the 5 mile radius of the Newark Charter School.
Location
State DE
County New Castle
Area Newark/Glasgow (30905)
Zoning NC6.5
Rooms
Other Rooms Living Room, Dining Room, Primary Bedroom, Bedroom 2, Bedroom 3, Kitchen, Family Room, Bedroom 1, Attic
Basement Full, Unfinished, Outside Entrance, Drainage System
Interior
Interior Features Primary Bath(s), Butlers Pantry, Ceiling Fan(s), Attic/House Fan, Dining Area
Hot Water Electric
Heating Gas, Forced Air
Cooling Central A/C
Flooring Fully Carpeted, Vinyl
Equipment Dishwasher, Disposal
Fireplace N
Appliance Dishwasher, Disposal
Heat Source Natural Gas
Laundry Main Floor
Exterior
Exterior Feature Deck(s)
Parking Features Inside Access, Garage Door Opener
Garage Spaces 5.0
Fence Other
Pool In Ground
Utilities Available Cable TV
Water Access N
Roof Type Shingle
Accessibility None
Porch Deck(s)
Attached Garage 2
Total Parking Spaces 5
Garage Y
Building
Lot Description Level
Story 2
Foundation Brick/Mortar
Sewer Public Sewer
Water Public
Architectural Style Colonial
Level or Stories 2
Additional Building Above Grade
New Construction N
Schools
Middle Schools Kirk
High Schools Christiana
School District Christina
Others
HOA Fee Include Common Area Maintenance,Snow Removal
Senior Community No
Tax ID 09-038.10-038
Ownership Fee Simple
Acceptable Financing Conventional
Listing Terms Conventional
Financing Conventional
Read Less
Want to know what your home might be worth? Contact us for a FREE valuation!

Our team is ready to help you sell your home for the highest possible price ASAP

Bought with Priscilla M Borges • Long & Foster Real Estate, Inc.

GET MORE INFORMATION





